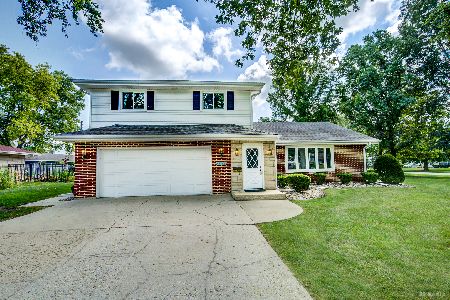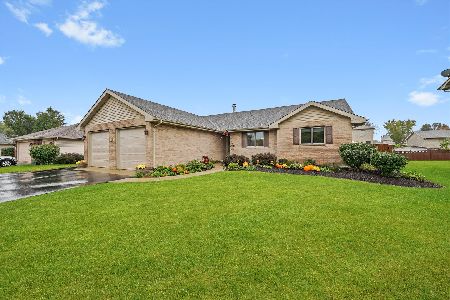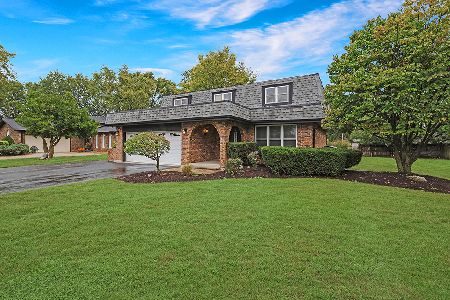2923 Sheffield Drive, New Lenox, Illinois 60451
$316,000
|
Sold
|
|
| Status: | Closed |
| Sqft: | 2,300 |
| Cost/Sqft: | $137 |
| Beds: | 4 |
| Baths: | 3 |
| Year Built: | 1968 |
| Property Taxes: | $6,475 |
| Days On Market: | 1103 |
| Lot Size: | 0,43 |
Description
Welcome home to this brick tri-level charmer on an oversized lot with lush greenery and vast open spaces. The forward-facing living and dining rooms boast vaulted ceilings and a myriad of dramatic windows that provide a wealth of natural sunlight. The spacious kitchen comes equipped with modern track lighting, chic tiled floors, a built-in pantry, and an enormous amount of cabinet and counter space. Connected to the kitchen is a breakfast area with ample room for a dining table and chairs. A rear sliding glass door leads to the gigantic back deck overlooking the boundless backyard. The lower level opens up to a cozy family room with a brick accent wall and fireplace, and an adjacent full bathroom. The upstairs houses three well-sized bedrooms. The capacious master easily accommodates a king-sized bed and a full suite of furniture. An ensuite half bathroom comes fitted conveniently with a full-sized washer and dryer. An additional full bathroom is accessible through both the master and common hallway. A fourth bedroom is located on the main floor and supplies the perfect space for guests or a private work-from-home office. A large two-car garage connects to an extensive basement level and a crawl space with an incredible amount of storage capacity and workspace. Situated in close proximity to award-winning New Lenox schools. Surrounded by parks, forest preserves, and nature centers with easy access to I-80 and I-355.
Property Specifics
| Single Family | |
| — | |
| — | |
| 1968 | |
| — | |
| — | |
| No | |
| 0.43 |
| Will | |
| Cherry Hill | |
| 0 / Not Applicable | |
| — | |
| — | |
| — | |
| 11657849 | |
| 1508182090130000 |
Nearby Schools
| NAME: | DISTRICT: | DISTANCE: | |
|---|---|---|---|
|
Grade School
Haines Elementary School |
122 | — | |
|
Middle School
Liberty Junior High School |
122 | Not in DB | |
|
High School
Lincoln-way West High School |
210 | Not in DB | |
Property History
| DATE: | EVENT: | PRICE: | SOURCE: |
|---|---|---|---|
| 19 Sep, 2023 | Sold | $316,000 | MRED MLS |
| 30 Nov, 2022 | Under contract | $316,000 | MRED MLS |
| — | Last price change | $324,900 | MRED MLS |
| 26 Oct, 2022 | Listed for sale | $324,900 | MRED MLS |

Room Specifics
Total Bedrooms: 4
Bedrooms Above Ground: 4
Bedrooms Below Ground: 0
Dimensions: —
Floor Type: —
Dimensions: —
Floor Type: —
Dimensions: —
Floor Type: —
Full Bathrooms: 3
Bathroom Amenities: —
Bathroom in Basement: 0
Rooms: —
Basement Description: Partially Finished,Crawl
Other Specifics
| 2 | |
| — | |
| Asphalt,Side Drive | |
| — | |
| — | |
| 76 X 79 X 150 X 89 X 134 | |
| Dormer,Unfinished | |
| — | |
| — | |
| — | |
| Not in DB | |
| — | |
| — | |
| — | |
| — |
Tax History
| Year | Property Taxes |
|---|---|
| 2023 | $6,475 |
Contact Agent
Nearby Similar Homes
Nearby Sold Comparables
Contact Agent
Listing Provided By
Corcoran Urban Real Estate








