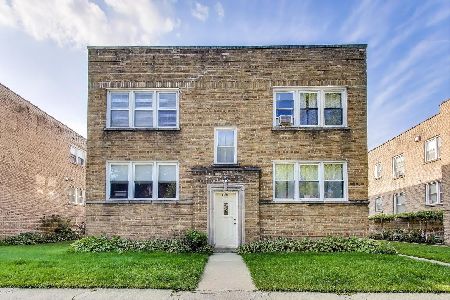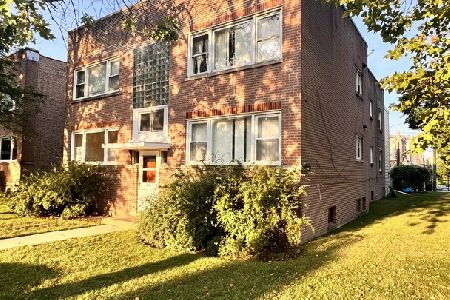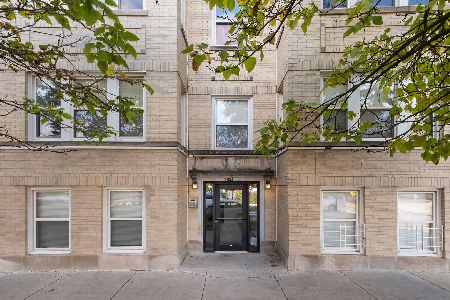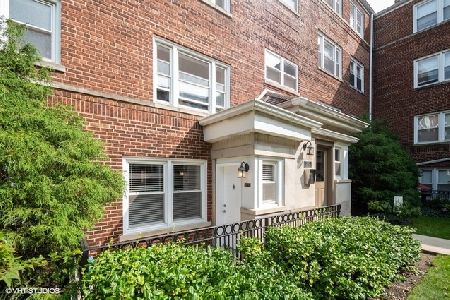2923 Summerdale Avenue, Lincoln Square, Chicago, Illinois 60625
$204,000
|
Sold
|
|
| Status: | Closed |
| Sqft: | 1,100 |
| Cost/Sqft: | $191 |
| Beds: | 2 |
| Baths: | 1 |
| Year Built: | 1949 |
| Property Taxes: | $2,424 |
| Days On Market: | 1573 |
| Lot Size: | 0,00 |
Description
Adorable and pristine 1100 square foot condo with hardwood floors, upgraded kitchen with granite counters, stainless steel stove, dishwasher and a brand new washer and dryer for in unit laundry. Separate dining room with updated lighting and can lighting in the living room area. All windows have expanded ledges for plants and herbs or for the small pet to keep an eye on the neighbors and birds. Private storage unit is included. There are two outdoor common patios with grill. Best of all is the deeded parking space. Great location in Lincoln Square's Budlong Woods close to parks and recreation. Store your bike in the bike room! Great shopping and dining is nearby.
Property Specifics
| Condos/Townhomes | |
| 3 | |
| — | |
| 1949 | |
| None | |
| ADORABLE | |
| No | |
| — |
| Cook | |
| — | |
| 322 / Monthly | |
| Water,Parking,Insurance,Exterior Maintenance,Lawn Care,Scavenger,Snow Removal | |
| Lake Michigan | |
| Public Sewer | |
| 11155612 | |
| 13121150491006 |
Nearby Schools
| NAME: | DISTRICT: | DISTANCE: | |
|---|---|---|---|
|
Grade School
Jamieson Elementary School |
299 | — | |
|
Middle School
Jamieson Elementary School |
299 | Not in DB | |
|
High School
Amundsen High School |
299 | Not in DB | |
Property History
| DATE: | EVENT: | PRICE: | SOURCE: |
|---|---|---|---|
| 26 May, 2010 | Sold | $190,000 | MRED MLS |
| 12 Apr, 2010 | Under contract | $199,000 | MRED MLS |
| 22 Feb, 2010 | Listed for sale | $199,000 | MRED MLS |
| 25 Nov, 2014 | Sold | $170,000 | MRED MLS |
| 5 Sep, 2014 | Under contract | $181,500 | MRED MLS |
| 27 Aug, 2014 | Listed for sale | $181,500 | MRED MLS |
| 30 Aug, 2021 | Sold | $204,000 | MRED MLS |
| 4 Aug, 2021 | Under contract | $210,000 | MRED MLS |
| 14 Jul, 2021 | Listed for sale | $210,000 | MRED MLS |












Room Specifics
Total Bedrooms: 2
Bedrooms Above Ground: 2
Bedrooms Below Ground: 0
Dimensions: —
Floor Type: Hardwood
Full Bathrooms: 1
Bathroom Amenities: —
Bathroom in Basement: 0
Rooms: No additional rooms
Basement Description: None
Other Specifics
| — | |
| Concrete Perimeter | |
| — | |
| Patio, Storms/Screens, End Unit | |
| Common Grounds,Fenced Yard,Landscaped | |
| COMMON | |
| — | |
| None | |
| Hardwood Floors, Laundry Hook-Up in Unit, Storage, Granite Counters, Separate Dining Room | |
| Range, Microwave, Dishwasher, Refrigerator, Washer, Dryer, Disposal | |
| Not in DB | |
| — | |
| — | |
| Bike Room/Bike Trails, Storage | |
| — |
Tax History
| Year | Property Taxes |
|---|---|
| 2010 | $2,706 |
| 2014 | $1,869 |
| 2021 | $2,424 |
Contact Agent
Nearby Similar Homes
Nearby Sold Comparables
Contact Agent
Listing Provided By
Compass










