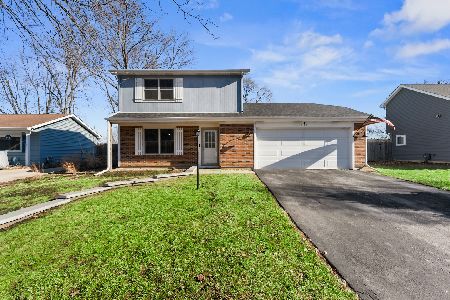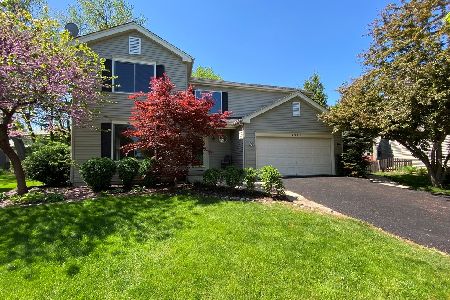2923 Village Green Court, Aurora, Illinois 60504
$234,000
|
Sold
|
|
| Status: | Closed |
| Sqft: | 1,758 |
| Cost/Sqft: | $138 |
| Beds: | 3 |
| Baths: | 3 |
| Year Built: | 1994 |
| Property Taxes: | $6,892 |
| Days On Market: | 3930 |
| Lot Size: | 0,22 |
Description
Very Clean Home, Shows Well. Hrdwd entry way. Large Living Rm & Dining Room combo Newer Carpeting. Spacious Kit offers eating area, ample counter space, Oak Cabs, Hrdwd firs, SGD open to Lrg Deck & Fully fenced yard. Family Room with Gas Fire, Hrdwd Flrs. All good size Bedrms. Master offers Vltd Clg, Walk in closet, Full Private Bath, sep shower, soaker tub. Need more space, no problem a Finished Basement.Shows Well
Property Specifics
| Single Family | |
| — | |
| Traditional | |
| 1994 | |
| Full | |
| — | |
| No | |
| 0.22 |
| Du Page | |
| Pine Meadows | |
| 0 / Not Applicable | |
| None | |
| Lake Michigan | |
| Public Sewer | |
| 08895373 | |
| 0729314019 |
Nearby Schools
| NAME: | DISTRICT: | DISTANCE: | |
|---|---|---|---|
|
Grade School
Mccarty Elementary School |
204 | — | |
|
Middle School
Fischer Middle School |
204 | Not in DB | |
|
High School
Waubonsie Valley High School |
204 | Not in DB | |
Property History
| DATE: | EVENT: | PRICE: | SOURCE: |
|---|---|---|---|
| 12 Aug, 2010 | Sold | $238,000 | MRED MLS |
| 15 Jun, 2010 | Under contract | $249,900 | MRED MLS |
| 2 Jun, 2010 | Listed for sale | $249,900 | MRED MLS |
| 21 Sep, 2012 | Sold | $225,000 | MRED MLS |
| 3 Aug, 2012 | Under contract | $245,000 | MRED MLS |
| 21 Jun, 2012 | Listed for sale | $245,000 | MRED MLS |
| 10 Jul, 2015 | Sold | $234,000 | MRED MLS |
| 6 May, 2015 | Under contract | $242,500 | MRED MLS |
| 18 Apr, 2015 | Listed for sale | $242,500 | MRED MLS |
| 5 Mar, 2020 | Sold | $275,000 | MRED MLS |
| 12 Jan, 2020 | Under contract | $279,900 | MRED MLS |
| 9 Jan, 2020 | Listed for sale | $279,900 | MRED MLS |
Room Specifics
Total Bedrooms: 3
Bedrooms Above Ground: 3
Bedrooms Below Ground: 0
Dimensions: —
Floor Type: Carpet
Dimensions: —
Floor Type: Carpet
Full Bathrooms: 3
Bathroom Amenities: Separate Shower,Soaking Tub
Bathroom in Basement: 0
Rooms: Eating Area
Basement Description: Partially Finished
Other Specifics
| 2 | |
| Concrete Perimeter | |
| Asphalt | |
| Deck | |
| — | |
| 80X130 | |
| — | |
| Full | |
| Vaulted/Cathedral Ceilings, Wood Laminate Floors, Solar Tubes/Light Tubes | |
| Range, Dishwasher, Refrigerator, Washer, Dryer, Disposal | |
| Not in DB | |
| Sidewalks, Street Lights, Street Paved | |
| — | |
| — | |
| Gas Starter |
Tax History
| Year | Property Taxes |
|---|---|
| 2010 | $6,246 |
| 2012 | $6,433 |
| 2015 | $6,892 |
| 2020 | $6,941 |
Contact Agent
Nearby Similar Homes
Nearby Sold Comparables
Contact Agent
Listing Provided By
RE/MAX of Naperville







