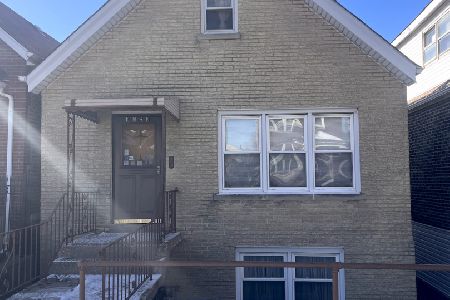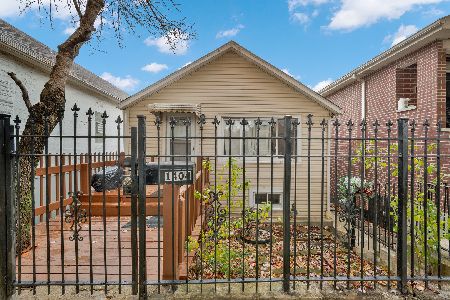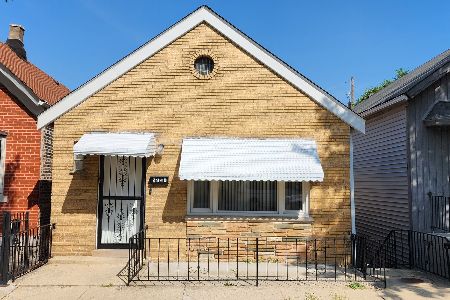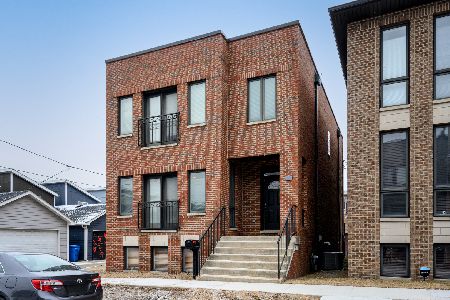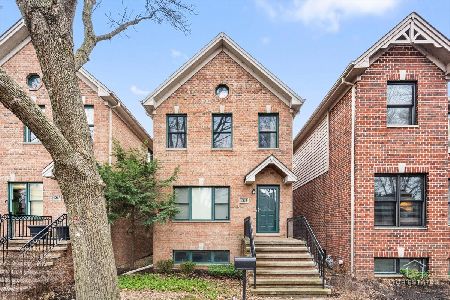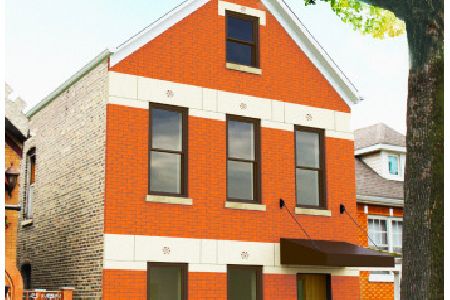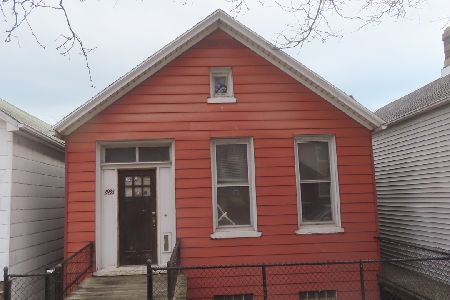2924 Haynes Court, Bridgeport, Chicago, Illinois 60608
$420,000
|
Sold
|
|
| Status: | Closed |
| Sqft: | 2,200 |
| Cost/Sqft: | $180 |
| Beds: | 5 |
| Baths: | 3 |
| Year Built: | 1885 |
| Property Taxes: | $5,511 |
| Days On Market: | 2800 |
| Lot Size: | 0,00 |
Description
Gardener's Haven!Oversized Fully Fenced Backyard,wood deck, Stone Pavers,vegetable garden, Pergola, and thoughtful landscaping.Red brick exterior with front & back yards.Two staircases convenient for a busy lifestyle. Two Story home with a fully finished basement, perfect for guest quarters. Lots of windows and storage throughout.This Vintage home, built in 1885, has a lot of old world charm and is upgraded with modern amenities:walk in laundry room with side by side washer/dryer, Central Heat and Air, Modern Electric and Plumbing. Hardwood floors on main level along with sophisticated trim and crown molding throughout. Fall in love with the New York City chic stairwells, charming vestibule, and Built-in bookshelves and media alcove in Living Room. Spacious kitchen with Ample Cabinets,Gun-Metal Gray Appliances and attached Dining room.Custom Tile Baths with Kohler Fixtures. This the heart of Bridgeport-Home of the Chicago White Sox! Tree Lined Street. Walk to EL Train, Parks,& Dining
Property Specifics
| Single Family | |
| — | |
| American 4-Sq. | |
| 1885 | |
| Full | |
| — | |
| No | |
| — |
| Cook | |
| — | |
| 0 / Not Applicable | |
| None | |
| Lake Michigan | |
| Public Sewer | |
| 09972918 | |
| 17293250370000 |
Nearby Schools
| NAME: | DISTRICT: | DISTANCE: | |
|---|---|---|---|
|
Grade School
Holden Elementary School |
299 | — | |
Property History
| DATE: | EVENT: | PRICE: | SOURCE: |
|---|---|---|---|
| 9 Oct, 2012 | Sold | $345,000 | MRED MLS |
| 4 Sep, 2012 | Under contract | $354,900 | MRED MLS |
| 27 Aug, 2012 | Listed for sale | $354,900 | MRED MLS |
| 19 Jul, 2018 | Sold | $420,000 | MRED MLS |
| 10 Jun, 2018 | Under contract | $395,000 | MRED MLS |
| 4 Jun, 2018 | Listed for sale | $395,000 | MRED MLS |
Room Specifics
Total Bedrooms: 5
Bedrooms Above Ground: 5
Bedrooms Below Ground: 0
Dimensions: —
Floor Type: Carpet
Dimensions: —
Floor Type: Carpet
Dimensions: —
Floor Type: Carpet
Dimensions: —
Floor Type: —
Full Bathrooms: 3
Bathroom Amenities: —
Bathroom in Basement: 1
Rooms: Breakfast Room,Study,Foyer,Storage,Utility Room-Lower Level,Sun Room,Deck,Bedroom 5
Basement Description: Finished,Exterior Access,Other
Other Specifics
| — | |
| Brick/Mortar | |
| — | |
| Deck | |
| — | |
| 120X25 | |
| — | |
| — | |
| Hardwood Floors, First Floor Full Bath | |
| Range, Microwave, Dishwasher, Refrigerator, Washer, Dryer | |
| Not in DB | |
| — | |
| — | |
| — | |
| — |
Tax History
| Year | Property Taxes |
|---|---|
| 2012 | $4,000 |
| 2018 | $5,511 |
Contact Agent
Nearby Similar Homes
Nearby Sold Comparables
Contact Agent
Listing Provided By
Jameson Sotheby's Intl Realty

