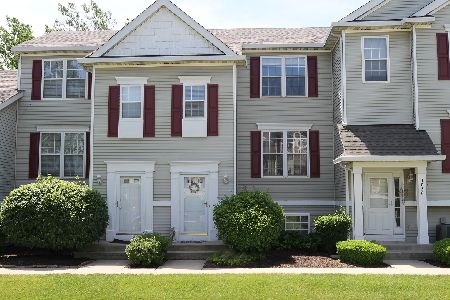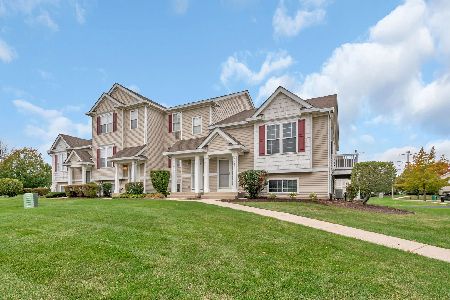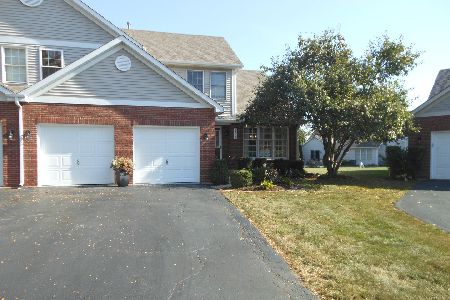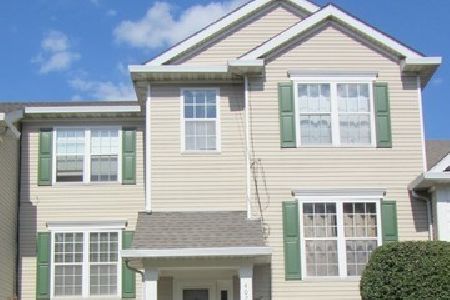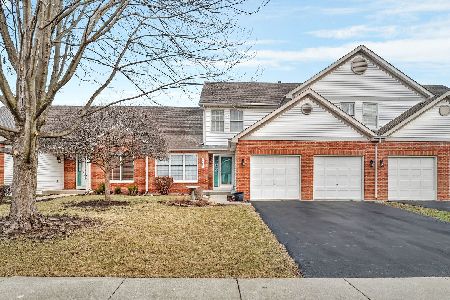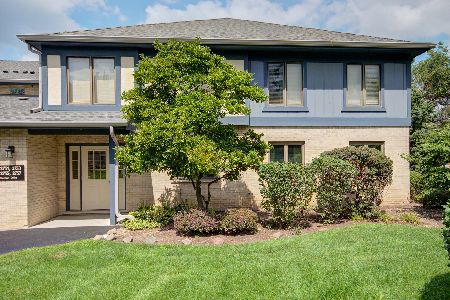2924 Woodside Drive, Joliet, Illinois 60431
$190,000
|
Sold
|
|
| Status: | Closed |
| Sqft: | 1,218 |
| Cost/Sqft: | $156 |
| Beds: | 3 |
| Baths: | 2 |
| Year Built: | 2000 |
| Property Taxes: | $3,445 |
| Days On Market: | 1663 |
| Lot Size: | 0,00 |
Description
Rare 3 bedroom and 2 bath Duplex in the Courtyards of Woodside in the highly sought after Plainfield Central high school district. This beautiful home is situated in an extremely secluded part of the subdivision facing a wooded area with only one neighbor. This fantastic home offers a great open floor plan with vaulted ceilings in the family room, an eat-in kitchen, two spacious bedrooms with plenty of closet space on the main level and a huge bedroom with private bath in the lower level. The lower level bedroom could also be used as a recreation area, office space or exercise room. This lovely home is within walking distance to plenty of shopping and restaurants, and is conveniently located near I55, the PACE bus service and the brand new Costco! This home wont last long, so schedule a showing today! See how you may qualify for up to $10,000 toward down payment and closing cost assistance when you buy this terrific home.
Property Specifics
| Condos/Townhomes | |
| 2 | |
| — | |
| 2000 | |
| None | |
| — | |
| No | |
| — |
| Will | |
| Courtyards Of Woodside | |
| 130 / Monthly | |
| Insurance,Exterior Maintenance,Lawn Care,Snow Removal | |
| Public | |
| Public Sewer | |
| 11143791 | |
| 0603262031070000 |
Nearby Schools
| NAME: | DISTRICT: | DISTANCE: | |
|---|---|---|---|
|
Grade School
Grand Prairie Elementary School |
202 | — | |
|
Middle School
Timber Ridge Middle School |
202 | Not in DB | |
|
High School
Plainfield Central High School |
202 | Not in DB | |
Property History
| DATE: | EVENT: | PRICE: | SOURCE: |
|---|---|---|---|
| 20 Aug, 2021 | Sold | $190,000 | MRED MLS |
| 5 Jul, 2021 | Under contract | $189,900 | MRED MLS |
| 2 Jul, 2021 | Listed for sale | $189,900 | MRED MLS |
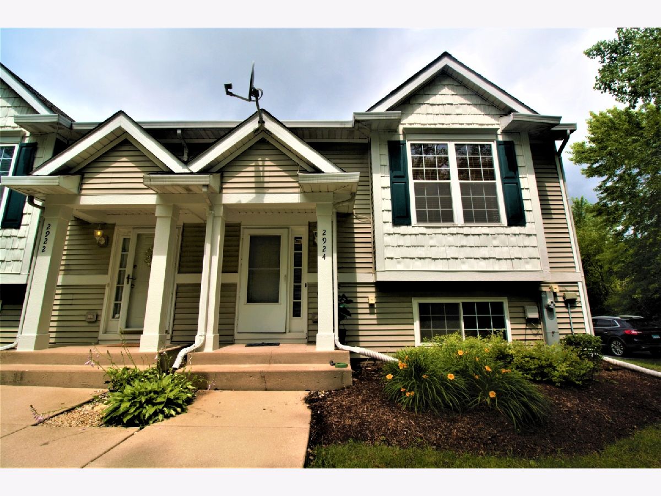
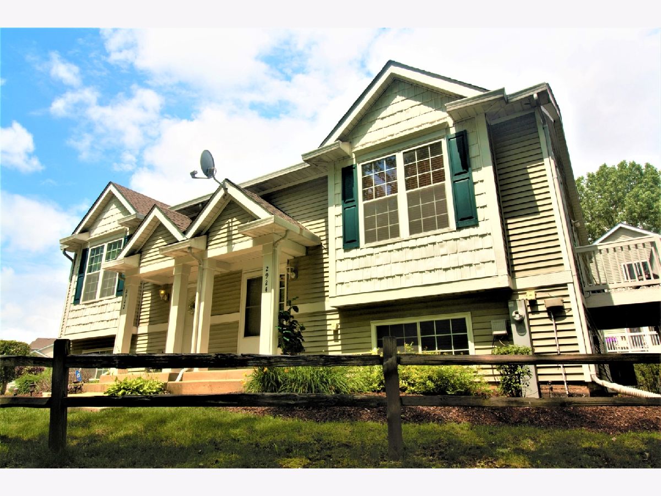
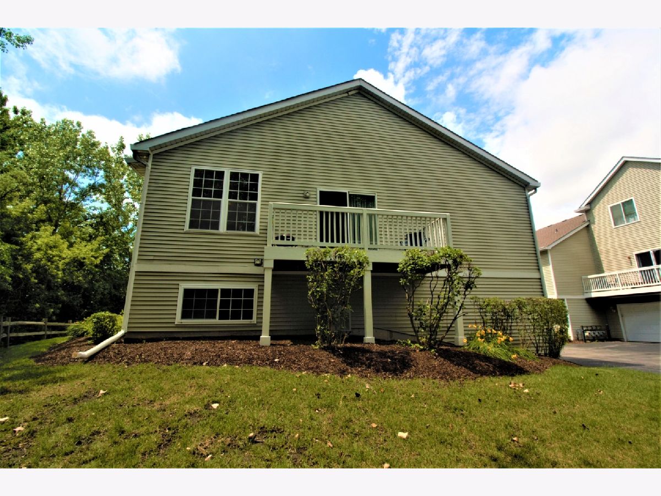
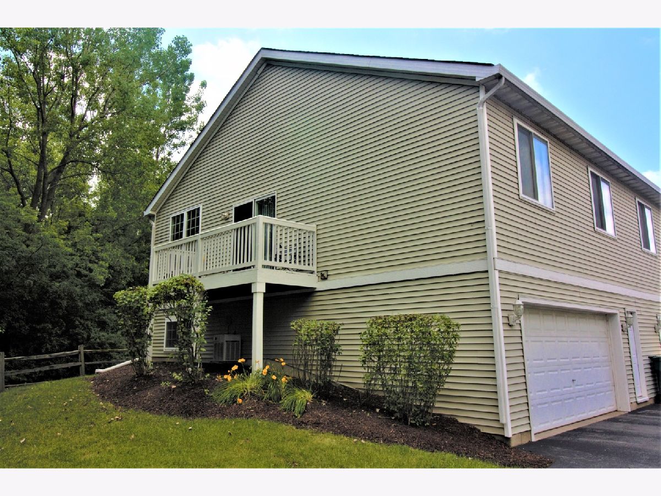
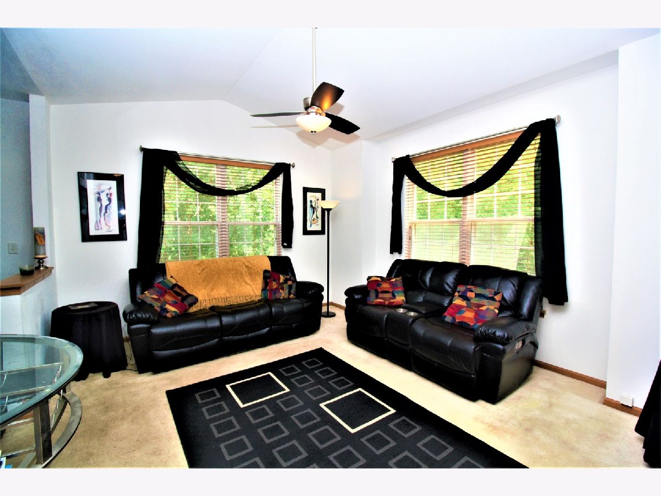
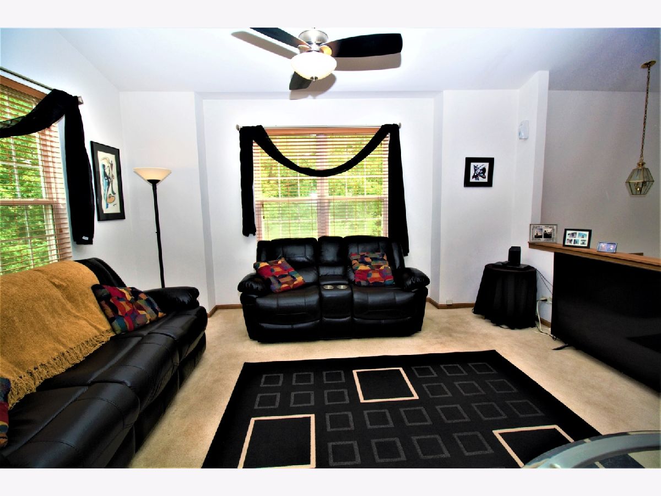
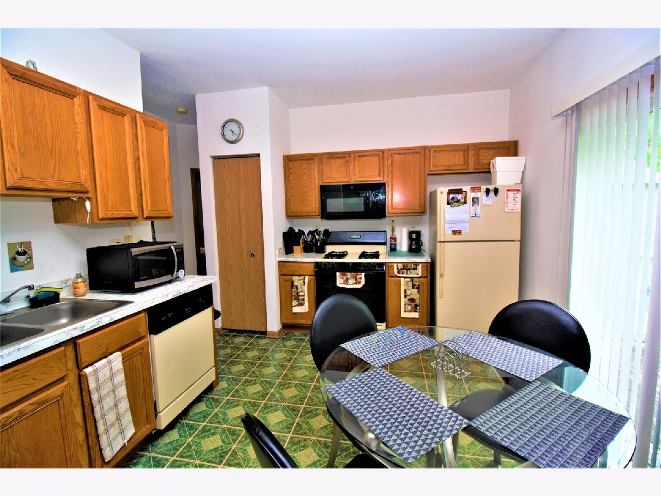
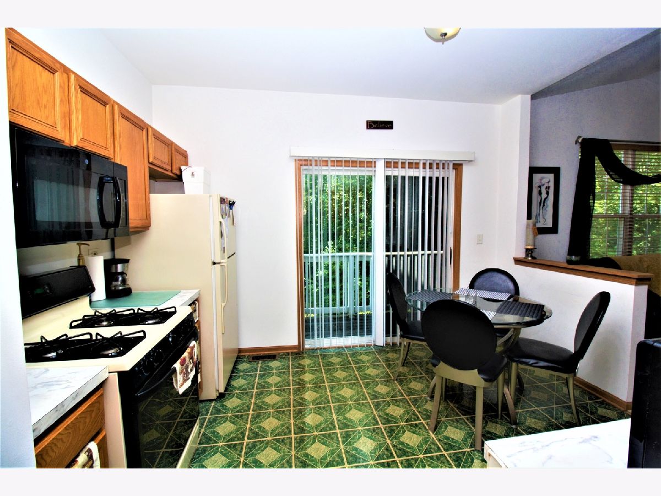
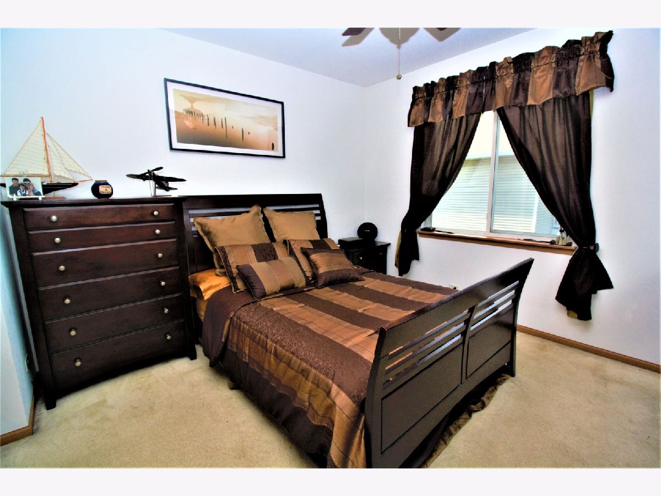
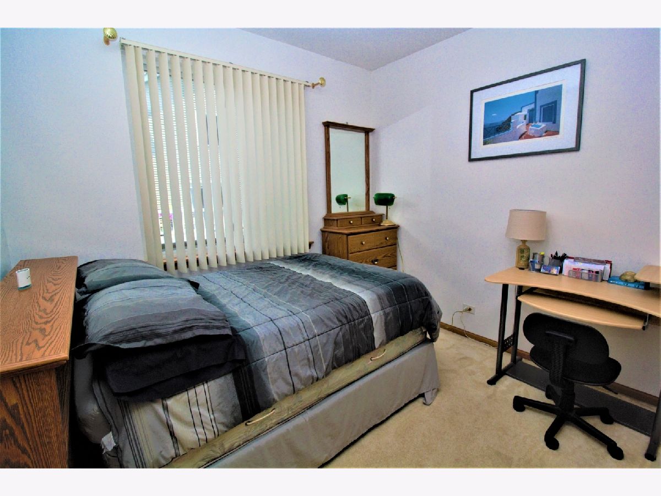
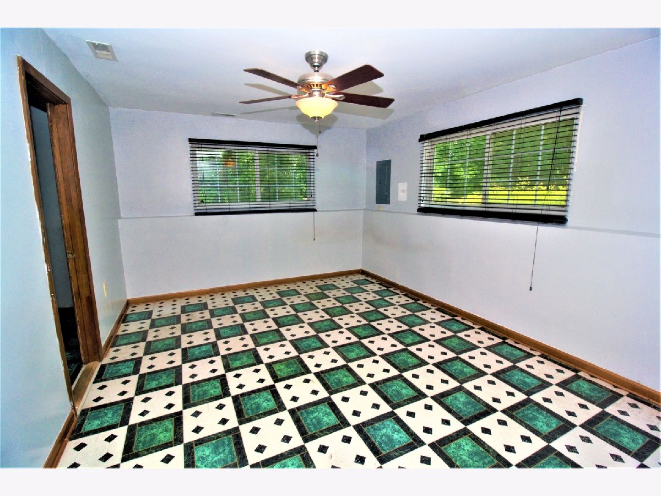
Room Specifics
Total Bedrooms: 3
Bedrooms Above Ground: 3
Bedrooms Below Ground: 0
Dimensions: —
Floor Type: Carpet
Dimensions: —
Floor Type: Vinyl
Full Bathrooms: 2
Bathroom Amenities: —
Bathroom in Basement: 0
Rooms: No additional rooms
Basement Description: None
Other Specifics
| 2.5 | |
| Concrete Perimeter | |
| Asphalt | |
| Balcony, End Unit | |
| Common Grounds,Backs to Trees/Woods,Sidewalks,Streetlights | |
| 1218 | |
| — | |
| None | |
| Vaulted/Cathedral Ceilings | |
| — | |
| Not in DB | |
| — | |
| — | |
| Park, School Bus | |
| — |
Tax History
| Year | Property Taxes |
|---|---|
| 2021 | $3,445 |
Contact Agent
Nearby Similar Homes
Nearby Sold Comparables
Contact Agent
Listing Provided By
Real People Realty, Inc

