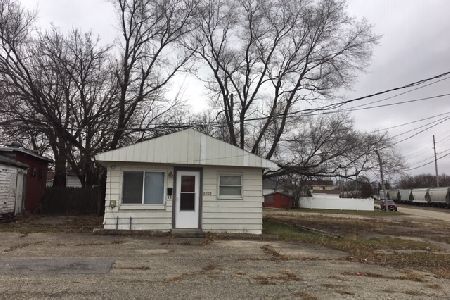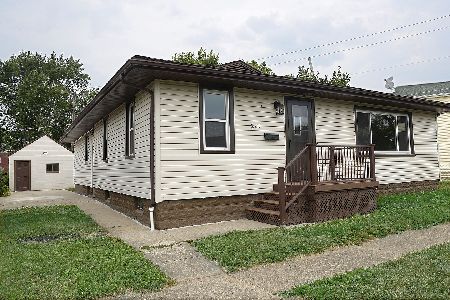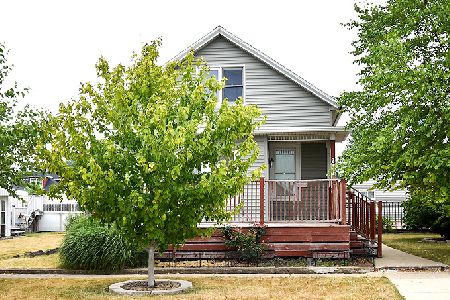2925 1989th Road, Ottawa, Illinois 61350
$542,000
|
Sold
|
|
| Status: | Closed |
| Sqft: | 4,429 |
| Cost/Sqft: | $124 |
| Beds: | 4 |
| Baths: | 3 |
| Year Built: | 2017 |
| Property Taxes: | $8,968 |
| Days On Market: | 1574 |
| Lot Size: | 2,00 |
Description
INCREDIBLE, QUALITY BUILT, CUSTOM Design home with all BRICK exterior with many amenities and upgrades to enjoy approximately 4400 livable square footage. Built on 2 acres in Woodridge Subdivision with great access to Interstate 80 and Route 23 within minutes. Priced below the Feb 2020 appraisal with value of $556,000 before the lower level basement was completed in that value. Upon entry, you will love the large open space featuring the large vaulted living room that opens to dining and large kitchen. Magnificent kitchen with 4 x 8 center island, walk in pantry, side by side frig/freezer, pot filler and desk area. High end HVAC system with 4 zones and touch screens. This Smart home can control the lights, fans and a/c all by your phone. Marvin brand 12' double slider in lower level leads to 23 x 30 patio and 8' slider off main level leads to the covered deck featuring trex material and metal railing. On demand water heater with boiler with heated garage floors. Master Bedroom suite features large closet with stackable washer and dryer in closet and many custom storage units. Marble shower with multiple body sprays and large soaking tub and double sinks. Lower level features 4th bedroom, family room, game room & bar area, rec room, exercise room and large bonus room behind the secret door with possibilities to finish as a possible hobby room. Includes Generac system 22 kw generator. This home is built on two lots with 2 parcel numbers. Come see this wonderful home !
Property Specifics
| Single Family | |
| — | |
| Walk-Out Ranch | |
| 2017 | |
| Full | |
| — | |
| No | |
| 2 |
| La Salle | |
| — | |
| — / Not Applicable | |
| None | |
| Private Well | |
| Septic-Private | |
| 11230260 | |
| 1541400014 |
Nearby Schools
| NAME: | DISTRICT: | DISTANCE: | |
|---|---|---|---|
|
Grade School
Rutland Elementary School |
230 | — | |
|
Middle School
Rutland Elementary School |
230 | Not in DB | |
|
High School
Ottawa Township High School |
140 | Not in DB | |
Property History
| DATE: | EVENT: | PRICE: | SOURCE: |
|---|---|---|---|
| 19 Dec, 2014 | Sold | $8,500 | MRED MLS |
| 22 Oct, 2014 | Under contract | $18,900 | MRED MLS |
| — | Last price change | $20,900 | MRED MLS |
| 15 Dec, 2010 | Listed for sale | $37,900 | MRED MLS |
| 20 Dec, 2021 | Sold | $542,000 | MRED MLS |
| 5 Nov, 2021 | Under contract | $550,000 | MRED MLS |
| 27 Sep, 2021 | Listed for sale | $550,000 | MRED MLS |
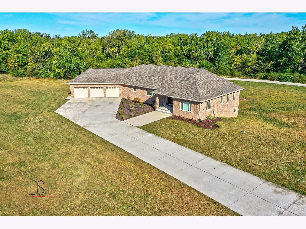
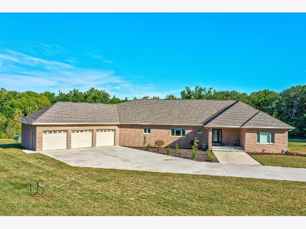
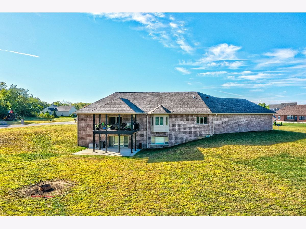
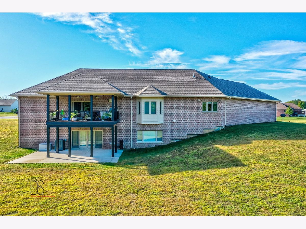
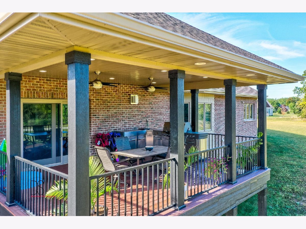
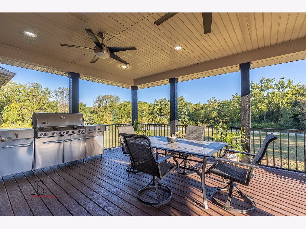
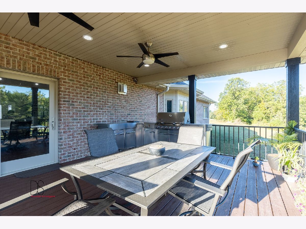
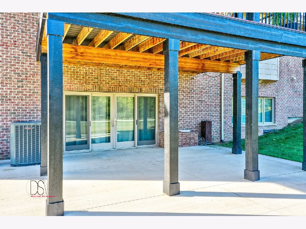
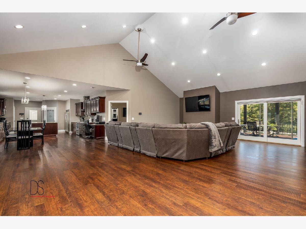
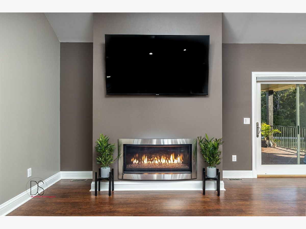
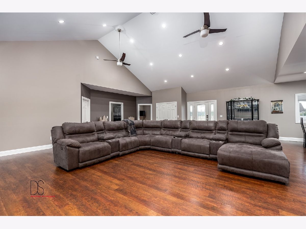
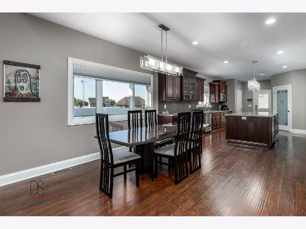
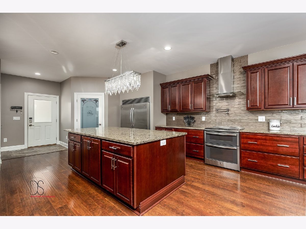
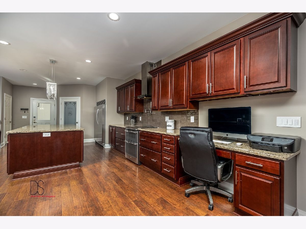
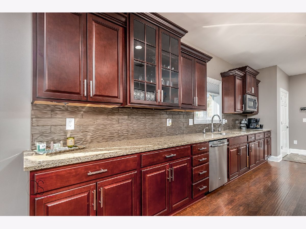
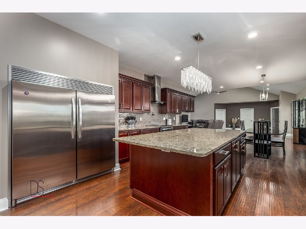
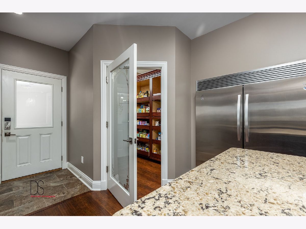
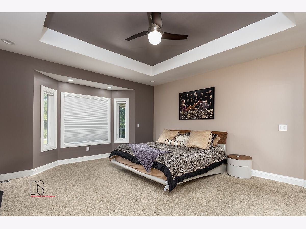
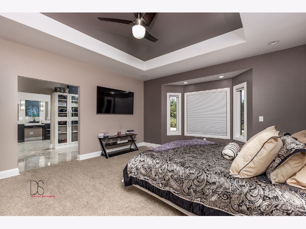
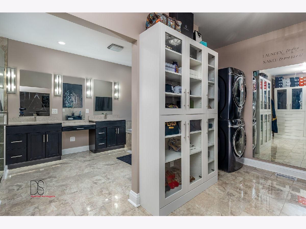
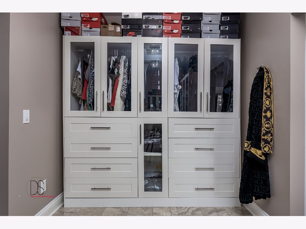
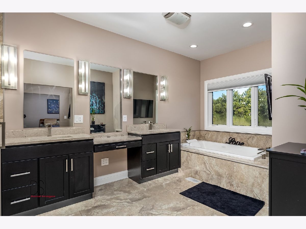
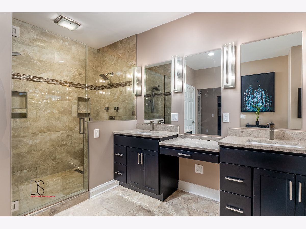
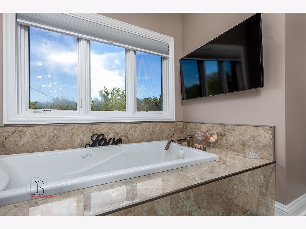
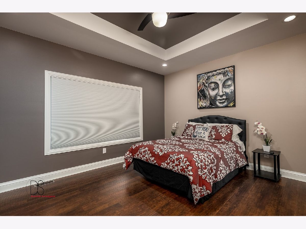
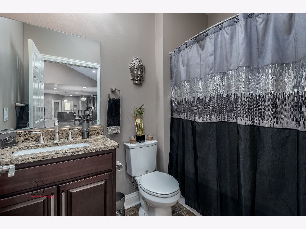
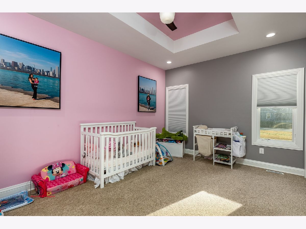
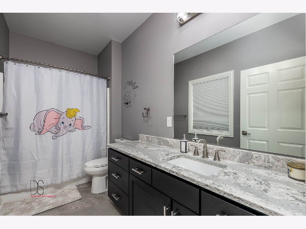
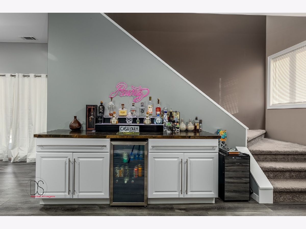
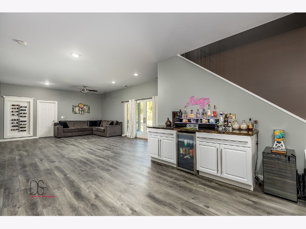
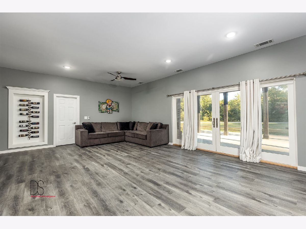
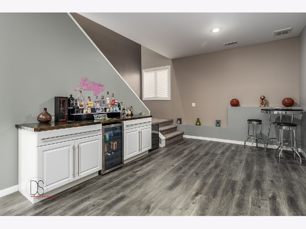
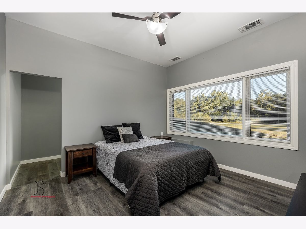
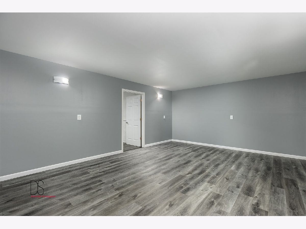
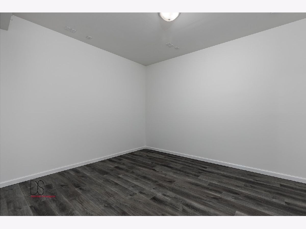
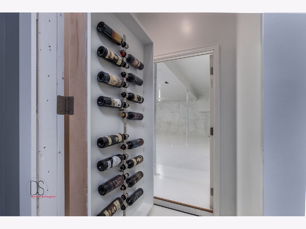
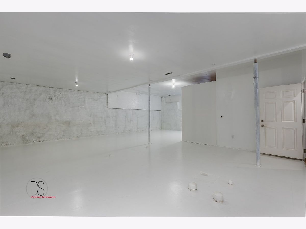
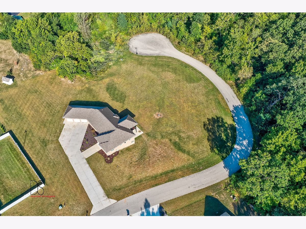
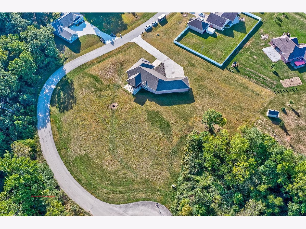
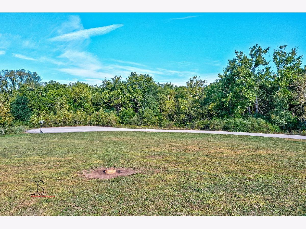
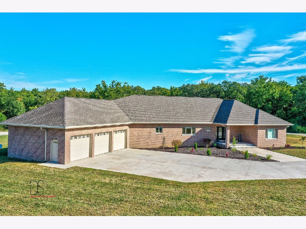
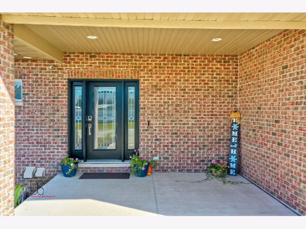
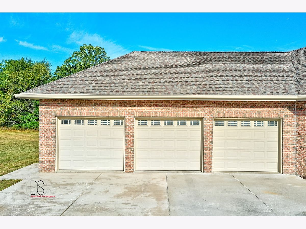
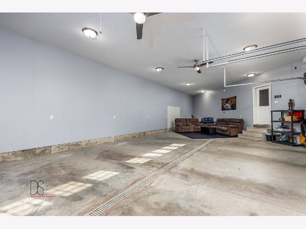
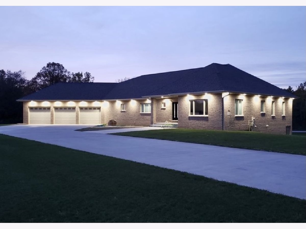
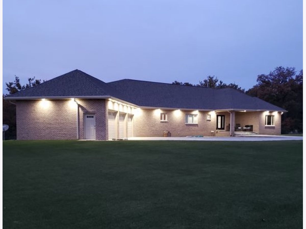
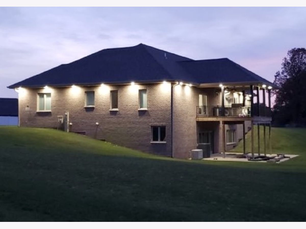
Room Specifics
Total Bedrooms: 4
Bedrooms Above Ground: 4
Bedrooms Below Ground: 0
Dimensions: —
Floor Type: Other
Dimensions: —
Floor Type: Carpet
Dimensions: —
Floor Type: —
Full Bathrooms: 3
Bathroom Amenities: Separate Shower,Double Sink,Garden Tub,Full Body Spray Shower
Bathroom in Basement: 0
Rooms: Bonus Room,Recreation Room,Game Room,Exercise Room,Foyer,Utility Room-Lower Level,Walk In Closet,Deck
Basement Description: Partially Finished
Other Specifics
| 3 | |
| Concrete Perimeter | |
| Concrete | |
| Deck, Patio | |
| Corner Lot,Irregular Lot | |
| 126X44X85X36X142X54X67X119 | |
| Unfinished | |
| Half | |
| Vaulted/Cathedral Ceilings, First Floor Bedroom, First Floor Laundry, First Floor Full Bath, Walk-In Closet(s), Open Floorplan, Granite Counters | |
| Range, Dishwasher, High End Refrigerator, Washer, Dryer, Range Hood, Water Softener Owned | |
| Not in DB | |
| — | |
| — | |
| — | |
| Gas Starter |
Tax History
| Year | Property Taxes |
|---|---|
| 2014 | $77 |
| 2021 | $8,968 |
Contact Agent
Nearby Similar Homes
Contact Agent
Listing Provided By
Coldwell Banker Real Estate Group

