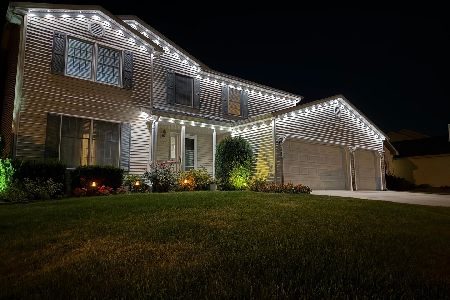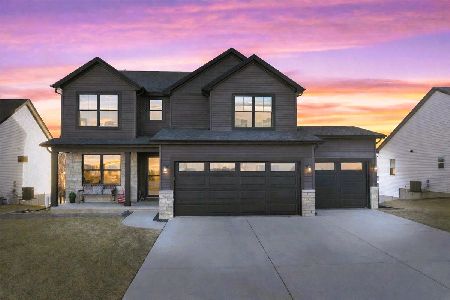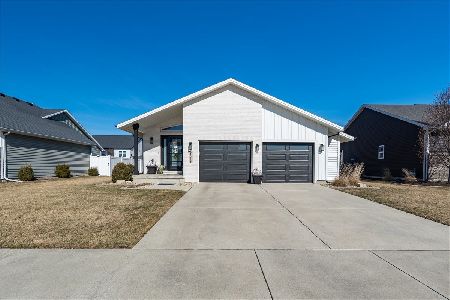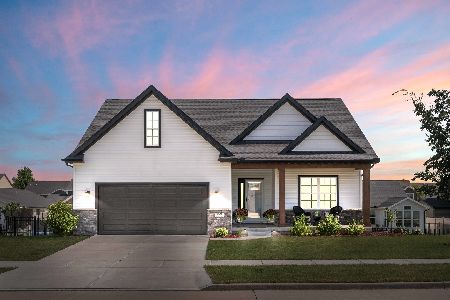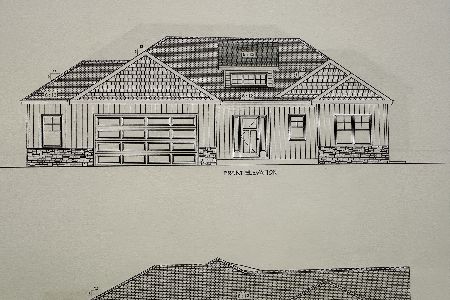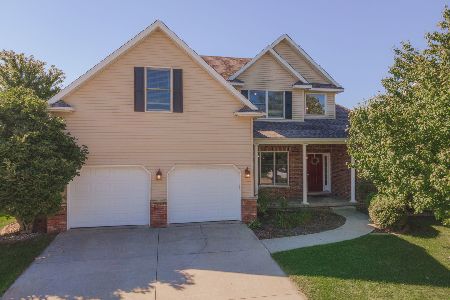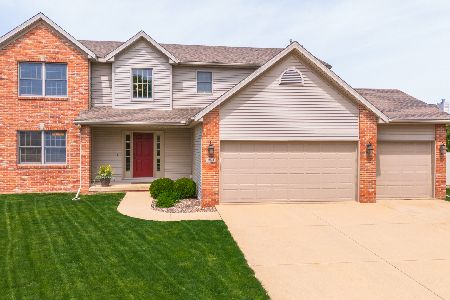2925 Bear Claw Street, Normal, Illinois 61761
$239,500
|
Sold
|
|
| Status: | Closed |
| Sqft: | 3,184 |
| Cost/Sqft: | $78 |
| Beds: | 4 |
| Baths: | 3 |
| Year Built: | 2005 |
| Property Taxes: | $6,381 |
| Days On Market: | 1958 |
| Lot Size: | 0,17 |
Description
Beautifully maintained home with sharp curb appeal and inviting front porch. The backyard features a large patio with pergola, privacy fencing, and professional landscaping for leisure time or entertaining. Open concept main level includes eat-in kitchen with tiled flooring & stainless steel appliances, family room with fireplace, formal dining room & living room, and laundry with tiled flooring. Crown molding throughout the first floor. Master suite includes cathedral ceiling in spacious bedroom, garden tub, separate shower, dual sinks, and walk-in closet. Upstairs also includes 3 more spacious bedrooms and hall bath. Full basement with rough-in for bath and egress window is ready to finish with your design and needs in mind. Great northeast Normal area!
Property Specifics
| Single Family | |
| — | |
| Traditional | |
| 2005 | |
| Full | |
| — | |
| No | |
| 0.17 |
| Mc Lean | |
| Eagles Landing | |
| — / Not Applicable | |
| None | |
| Public | |
| Public Sewer | |
| 10912346 | |
| 1424128003 |
Nearby Schools
| NAME: | DISTRICT: | DISTANCE: | |
|---|---|---|---|
|
Grade School
Grove Elementary |
5 | — | |
|
Middle School
Chiddix Jr High |
5 | Not in DB | |
|
High School
Normal Community High School |
5 | Not in DB | |
Property History
| DATE: | EVENT: | PRICE: | SOURCE: |
|---|---|---|---|
| 18 Jun, 2010 | Sold | $225,000 | MRED MLS |
| 22 May, 2010 | Under contract | $238,000 | MRED MLS |
| 4 Dec, 2009 | Listed for sale | $239,900 | MRED MLS |
| 28 Nov, 2016 | Sold | $231,950 | MRED MLS |
| 14 Oct, 2016 | Under contract | $234,900 | MRED MLS |
| 5 Oct, 2016 | Listed for sale | $234,900 | MRED MLS |
| 4 Dec, 2020 | Sold | $239,500 | MRED MLS |
| 23 Oct, 2020 | Under contract | $249,900 | MRED MLS |
| 19 Oct, 2020 | Listed for sale | $249,900 | MRED MLS |
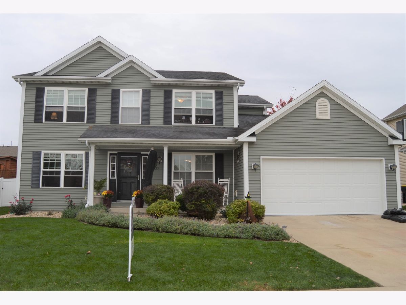
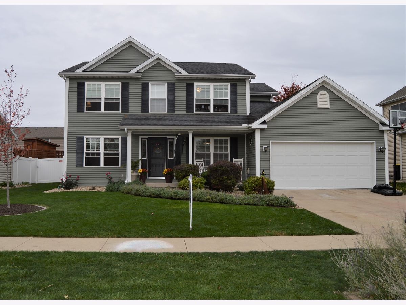
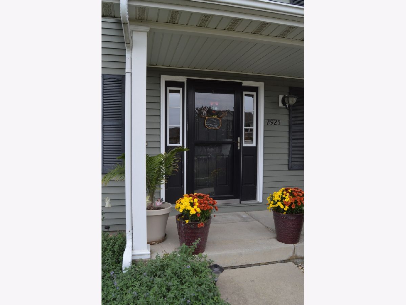
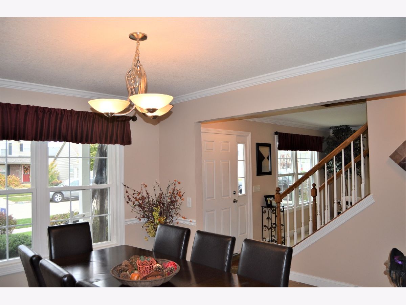
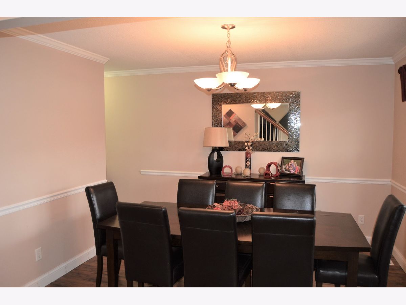
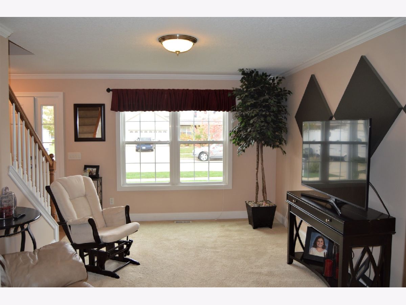
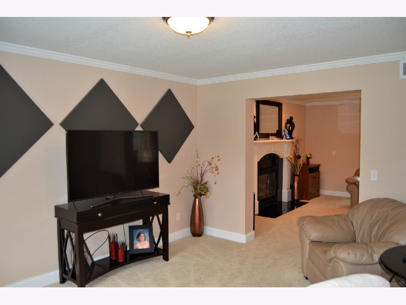
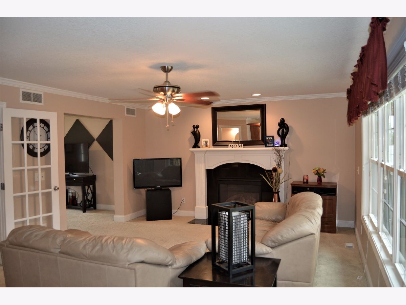
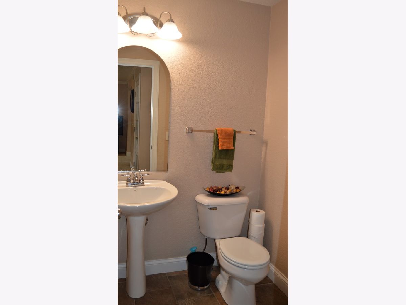
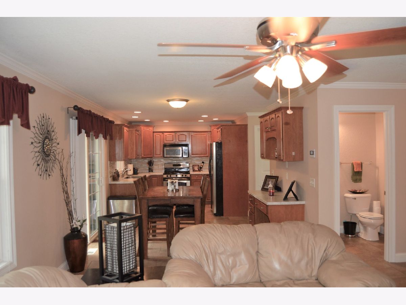
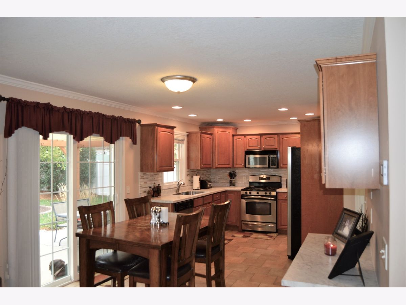
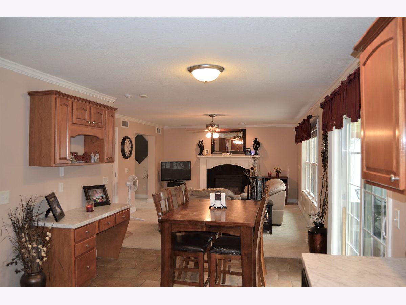
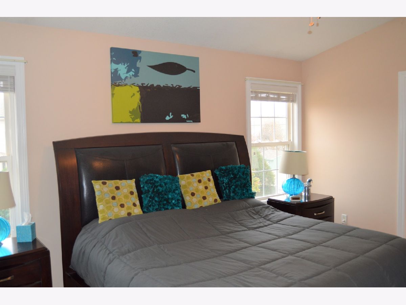
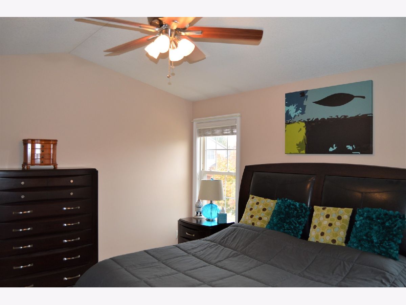
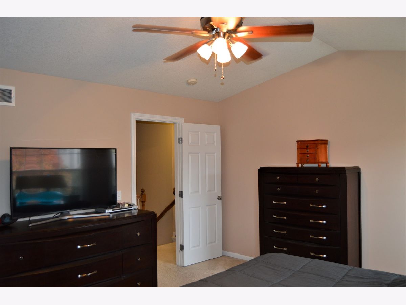
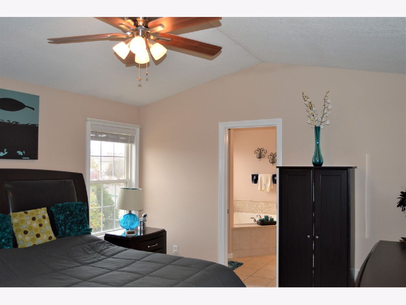
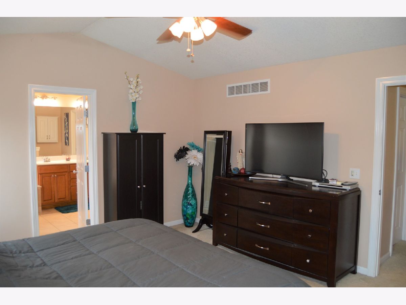
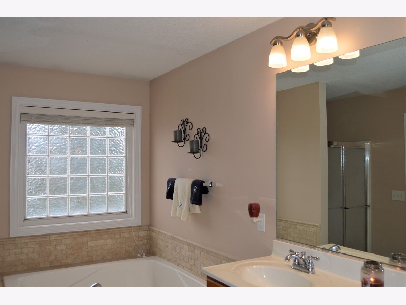
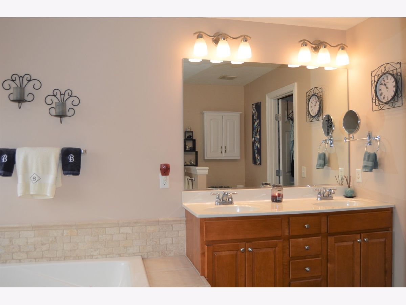
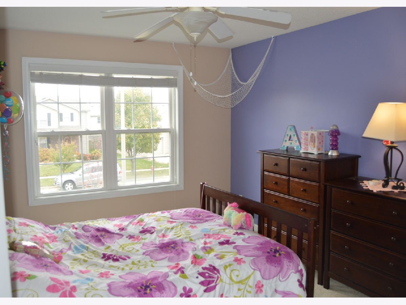
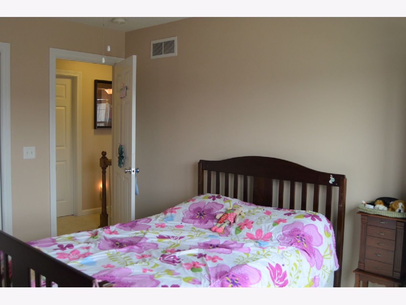
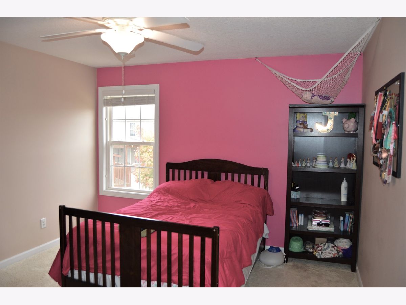
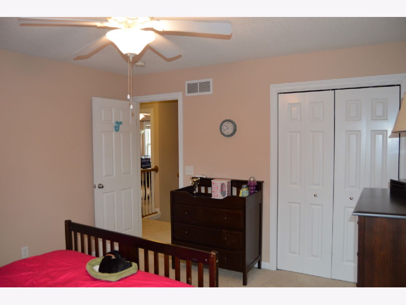
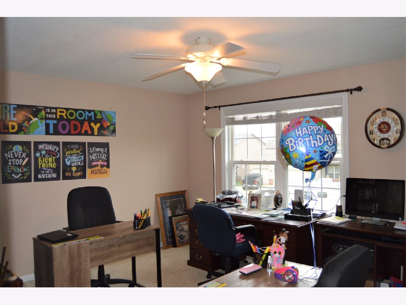
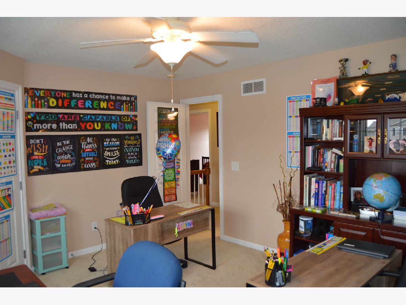
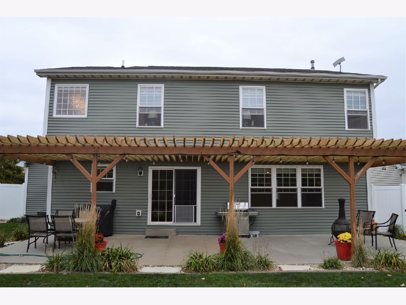
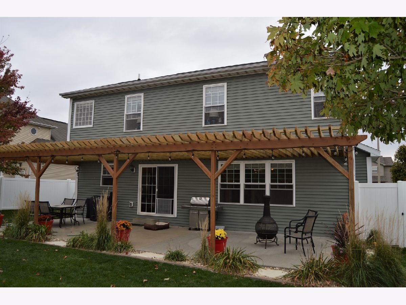
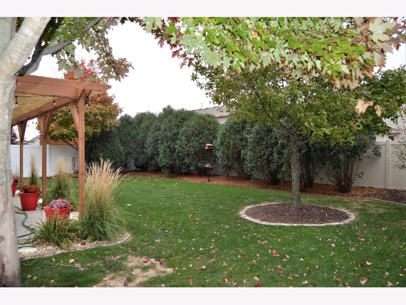
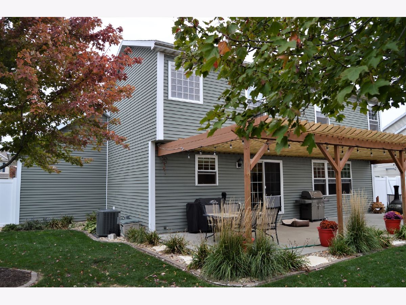
Room Specifics
Total Bedrooms: 4
Bedrooms Above Ground: 4
Bedrooms Below Ground: 0
Dimensions: —
Floor Type: Carpet
Dimensions: —
Floor Type: Carpet
Dimensions: —
Floor Type: Carpet
Full Bathrooms: 3
Bathroom Amenities: Separate Shower,Double Sink,Garden Tub
Bathroom in Basement: 0
Rooms: No additional rooms
Basement Description: Unfinished
Other Specifics
| 2 | |
| — | |
| — | |
| Patio, Porch | |
| Fenced Yard,Landscaped,Mature Trees,Sidewalks,Streetlights | |
| 68X110 | |
| — | |
| Full | |
| Vaulted/Cathedral Ceilings, First Floor Laundry, Walk-In Closet(s), Center Hall Plan, Open Floorplan, Separate Dining Room | |
| Range, Microwave, Dishwasher, Refrigerator, Stainless Steel Appliance(s) | |
| Not in DB | |
| Curbs, Sidewalks, Street Lights, Street Paved | |
| — | |
| — | |
| Gas Log |
Tax History
| Year | Property Taxes |
|---|---|
| 2010 | $5,251 |
| 2016 | $5,839 |
| 2020 | $6,381 |
Contact Agent
Nearby Similar Homes
Nearby Sold Comparables
Contact Agent
Listing Provided By
Coldwell Banker Real Estate Group

