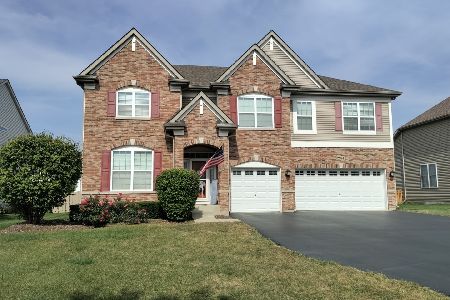2925 Carlisle Lane, North Aurora, Illinois 60542
$342,500
|
Sold
|
|
| Status: | Closed |
| Sqft: | 3,059 |
| Cost/Sqft: | $118 |
| Beds: | 4 |
| Baths: | 3 |
| Year Built: | 2011 |
| Property Taxes: | $9,831 |
| Days On Market: | 2117 |
| Lot Size: | 0,32 |
Description
This pristine - light and bright - 4 bedroom, 3 full bath, 3 car garage home in North Aurora features both modern amenities and architectural character in a fantastic, commuter-friendly location. Entire home has been freshly painted in an elegant neutral tone. The gracious, 2-story foyer welcomes you in with gleaming hardwood floors that lead into a stunning kitchen, dining area, featuring 42" espresso stained cabinets, granite countertops, floor to ceiling pantry, stainless steel appliances, double ovens and gas cooktop. The first floor features the living and dining rooms separated by a magnificent archway, family room with gas fireplace and a study with attached full bath and laundry with finished cabinetry and storage closet. Upstairs you will find 4 large bedrooms with walk-in closets and 2 full baths and flexible loft space. The master has a spa-like ensuite - double vanity, soaker tub and separate shower - tray ceiling. A NEST thermostat that can be programmed remotely. The full basement is just waiting for your creative finishing ideas. The backyard is accessed through a large sliding glass door in the kitchen eating area, where you can enjoy a large paver-brick patio with room for a grill and outdoor furniture - to watch the sun set. This lovely home is situated across the street from a peaceful pond and has unobstructed views. The community offers walking paths and parks with close proximity to schools. ***AGENTS AND/OR PROSPECTIVE BUYERS EXPOSED TO COVID-19 OR WITH A COUGH OR FEVER ARE NOT TO ENTER THE HOME UNTIL THEY RECEIVE MEDICAL CLEARANCE.***
Property Specifics
| Single Family | |
| — | |
| — | |
| 2011 | |
| Full | |
| PARKSIDE | |
| No | |
| 0.32 |
| Kane | |
| Remington Landing | |
| 38 / Not Applicable | |
| Other | |
| Public | |
| Public Sewer | |
| 10680589 | |
| 1136155007 |
Nearby Schools
| NAME: | DISTRICT: | DISTANCE: | |
|---|---|---|---|
|
Grade School
Fearn Elementary School |
129 | — | |
|
Middle School
Herget Middle School |
129 | Not in DB | |
|
High School
West Aurora High School |
129 | Not in DB | |
Property History
| DATE: | EVENT: | PRICE: | SOURCE: |
|---|---|---|---|
| 11 Nov, 2011 | Sold | $325,425 | MRED MLS |
| 3 Oct, 2011 | Under contract | $324,500 | MRED MLS |
| — | Last price change | $336,590 | MRED MLS |
| 19 Jul, 2011 | Listed for sale | $336,590 | MRED MLS |
| 25 Jun, 2020 | Sold | $342,500 | MRED MLS |
| 16 May, 2020 | Under contract | $360,000 | MRED MLS |
| — | Last price change | $368,500 | MRED MLS |
| 31 Mar, 2020 | Listed for sale | $368,500 | MRED MLS |
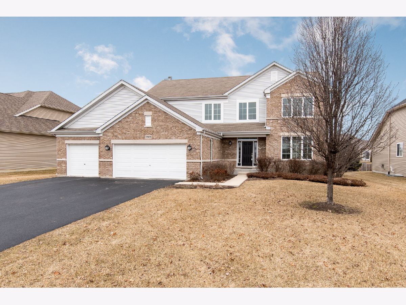
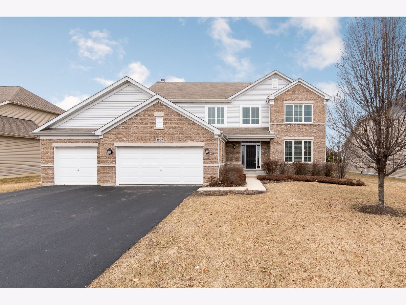
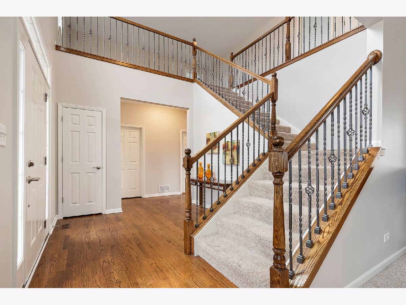
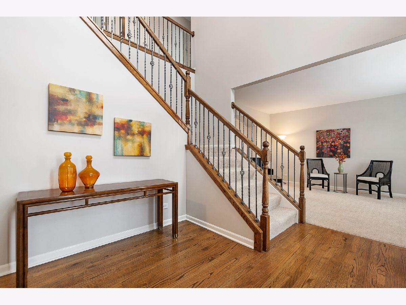
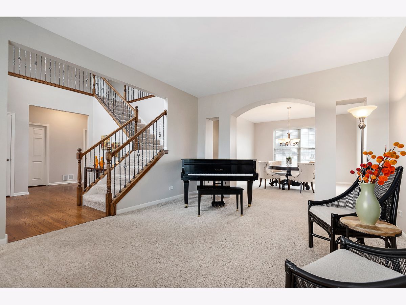
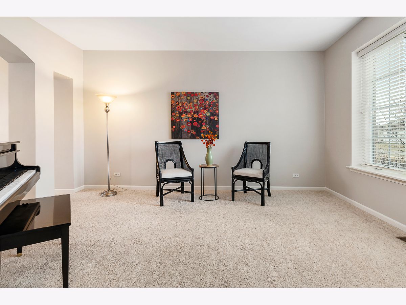
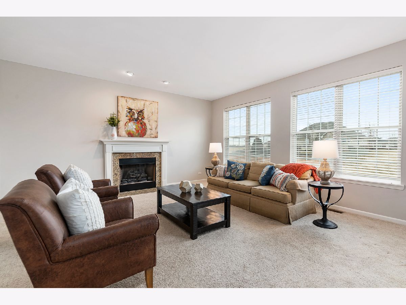
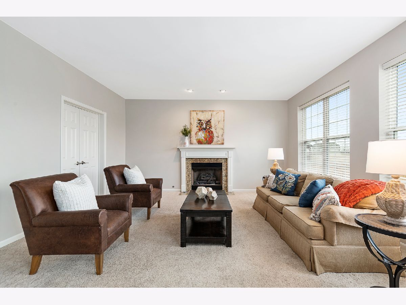
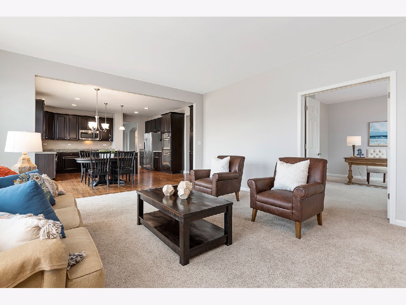
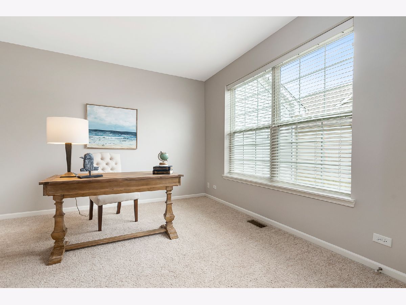
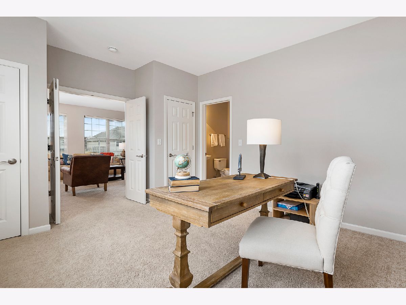
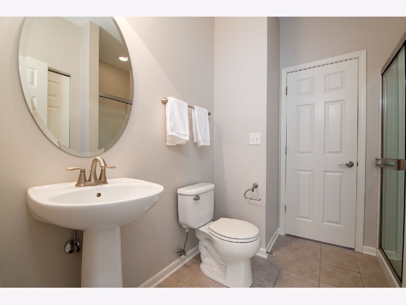
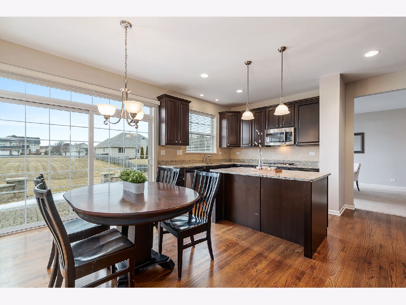
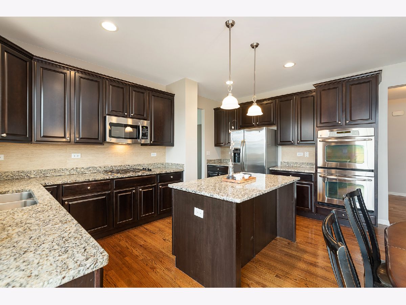
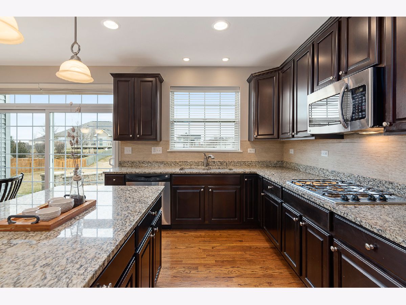
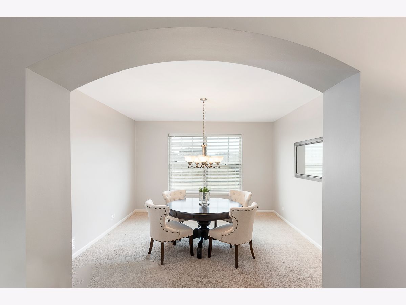
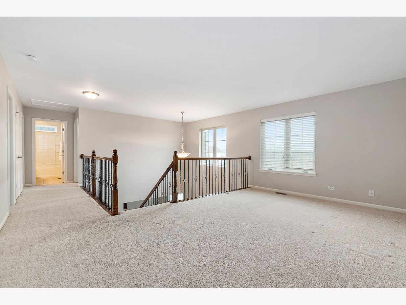
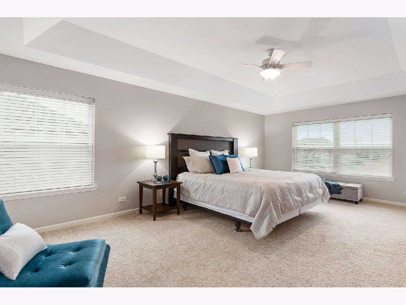
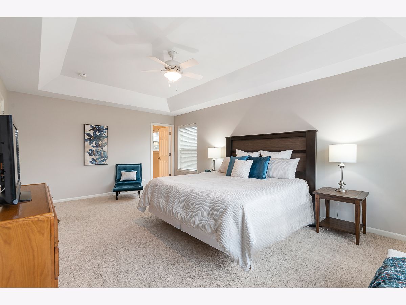
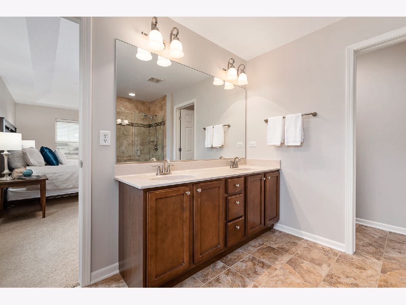
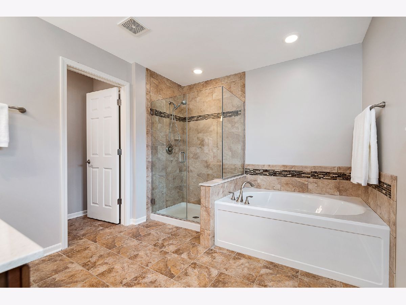
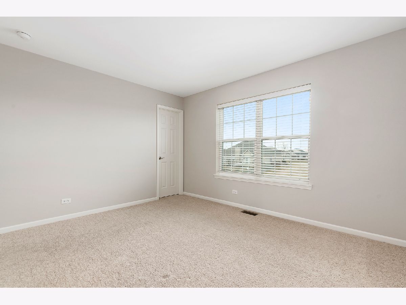
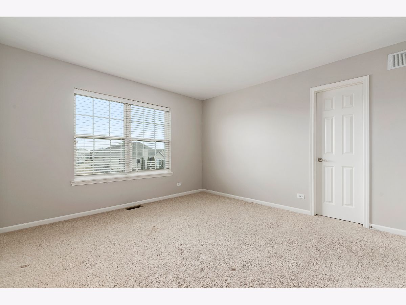
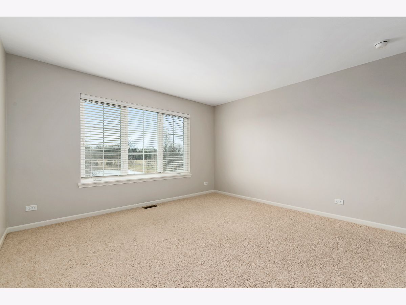
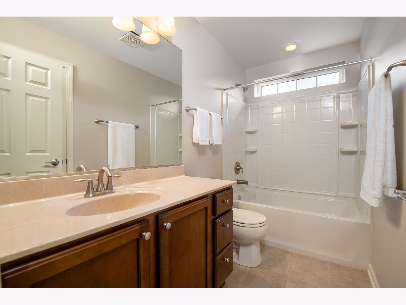
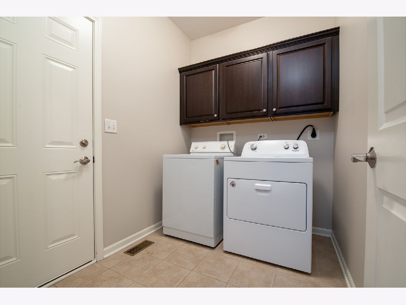
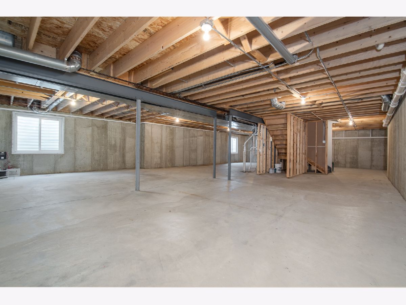
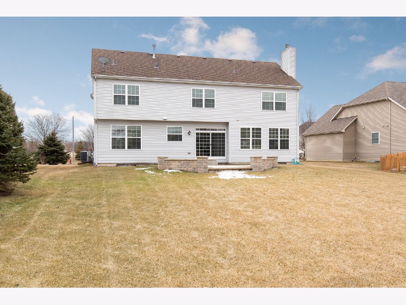
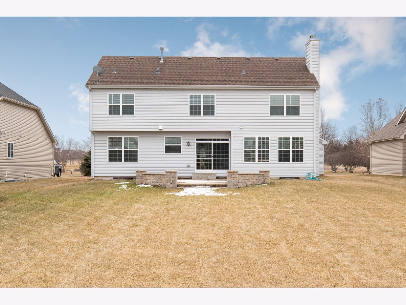
Room Specifics
Total Bedrooms: 4
Bedrooms Above Ground: 4
Bedrooms Below Ground: 0
Dimensions: —
Floor Type: Carpet
Dimensions: —
Floor Type: Carpet
Dimensions: —
Floor Type: Carpet
Full Bathrooms: 3
Bathroom Amenities: Separate Shower,Double Sink
Bathroom in Basement: 0
Rooms: Den,Loft
Basement Description: Unfinished
Other Specifics
| 3 | |
| Concrete Perimeter | |
| Asphalt | |
| Porch, Brick Paver Patio | |
| Landscaped | |
| 75 X 150 | |
| — | |
| Full | |
| Vaulted/Cathedral Ceilings, Hardwood Floors, First Floor Laundry, First Floor Full Bath | |
| Double Oven, Microwave, Dishwasher, Refrigerator, Disposal, Stainless Steel Appliance(s) | |
| Not in DB | |
| Park, Curbs, Sidewalks, Street Lights, Street Paved | |
| — | |
| — | |
| Gas Starter |
Tax History
| Year | Property Taxes |
|---|---|
| 2020 | $9,831 |
Contact Agent
Nearby Similar Homes
Nearby Sold Comparables
Contact Agent
Listing Provided By
Keller Williams Infinity



