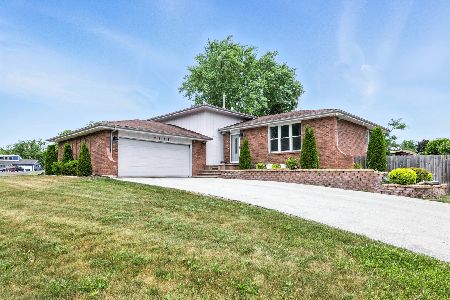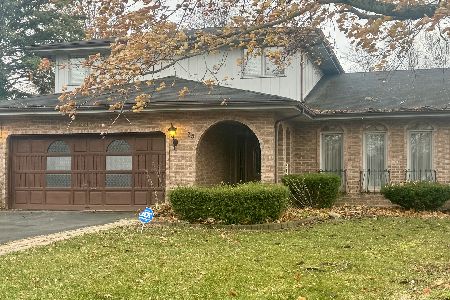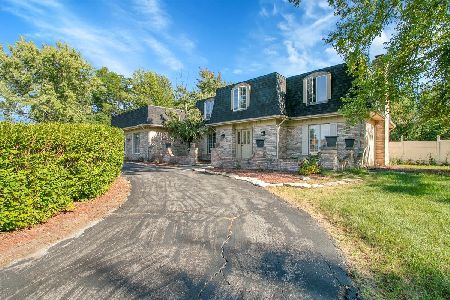2925 Shagbark Trail, Crete, Illinois 60417
$225,000
|
Sold
|
|
| Status: | Closed |
| Sqft: | 3,479 |
| Cost/Sqft: | $69 |
| Beds: | 4 |
| Baths: | 3 |
| Year Built: | 1977 |
| Property Taxes: | $10,659 |
| Days On Market: | 2009 |
| Lot Size: | 0,36 |
Description
STATELY COLONIAL in WILLOWBROOK ESTATES - This stately solid brick 4 BR + office (or 5th BR) offers over 3400 sq feet of finished living space! Just awaiting your finishing touches! GRAND TWO STORY FOYER with impressive staircase welcomes your guests. Beautiful HARDWOOD FLOORING, formal dining room w/ wainscoting & chandelier, eat-in kitchen w/ GRANITE counters & convenient main floor laundry. Work from home in the convenience of your main floor office. Spread out in the oversized family room w/ cozy fireplace & wood beamed ceiling! FOUR LARGE bedrooms with NEW carpet upstairs. Master suite features HARDWOOD flooring & private bath, spacious walk in closet & separate shower. Zoned heating/cooling (one NEW furnace) & large unfinished basement offers tons of potential. This home has great bones, but is in need of some TLC. Back sunporch in tear down condition. Selling AS-IS, conventional or cash. Taxes currently reflect NO exemptions, will reduce. Appraised in February for $275k - this is NOT a foreclosure or a short sale. Schedule a showing today!
Property Specifics
| Single Family | |
| — | |
| Colonial | |
| 1977 | |
| Full | |
| COLONIAL - 2 STORY | |
| No | |
| 0.36 |
| Will | |
| Willowbrook Estates | |
| 190 / Annual | |
| Other | |
| Public | |
| Public Sewer | |
| 10795344 | |
| 3161820801800000 |
Property History
| DATE: | EVENT: | PRICE: | SOURCE: |
|---|---|---|---|
| 25 Nov, 2020 | Sold | $225,000 | MRED MLS |
| 17 Oct, 2020 | Under contract | $239,900 | MRED MLS |
| — | Last price change | $249,900 | MRED MLS |
| 25 Jul, 2020 | Listed for sale | $259,900 | MRED MLS |
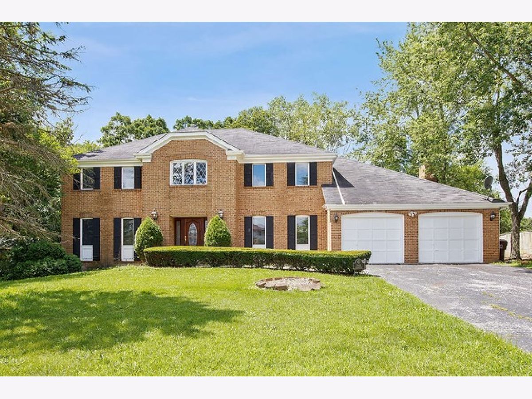
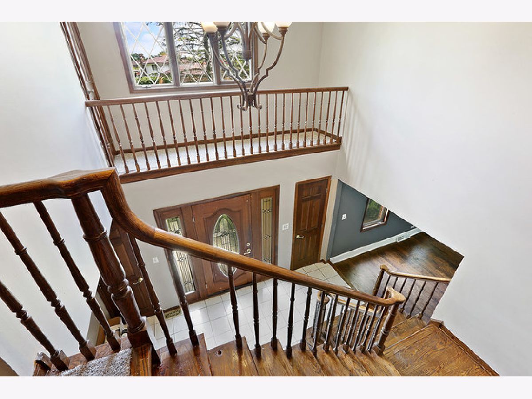
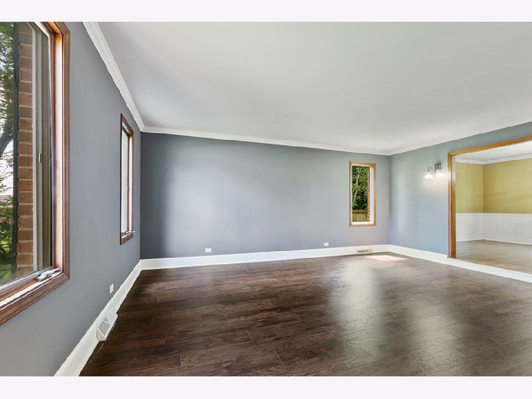
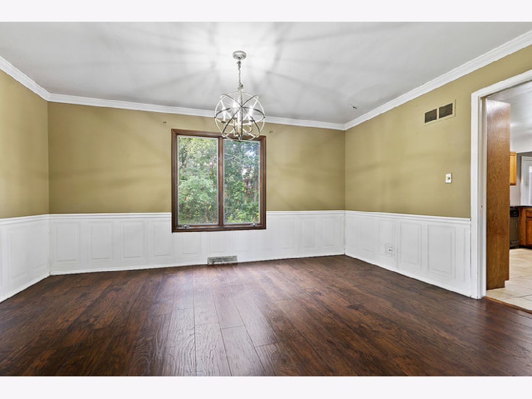
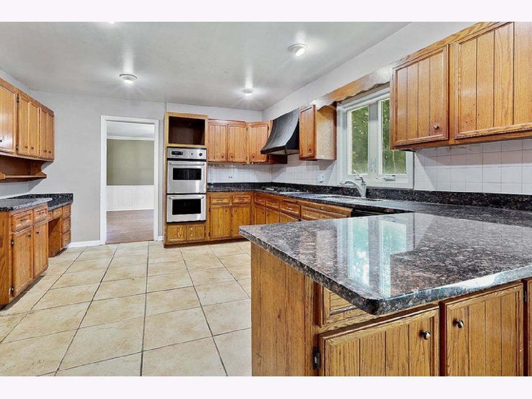
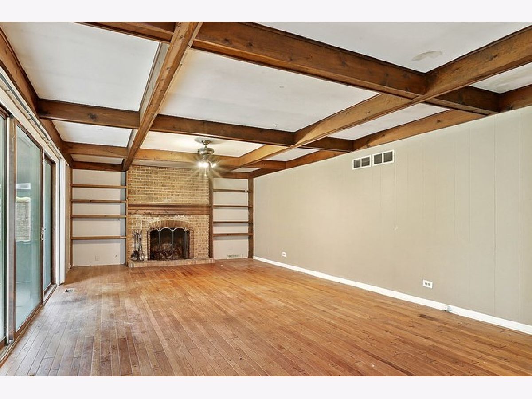
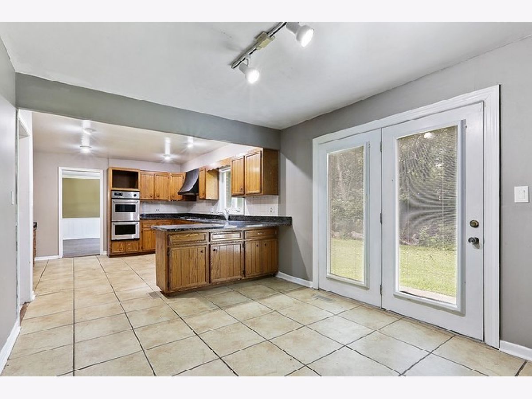
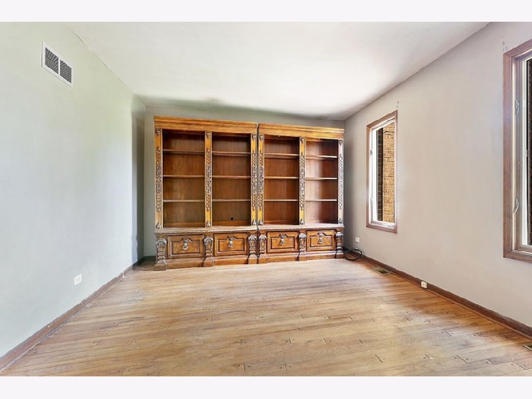
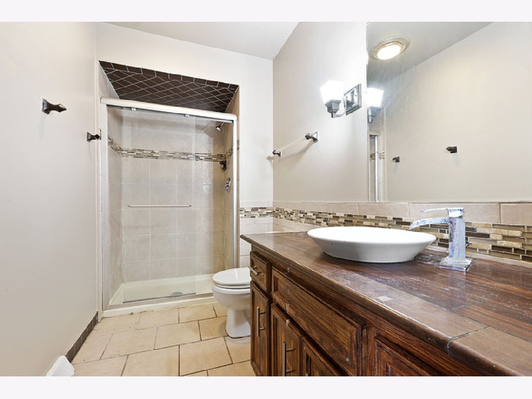
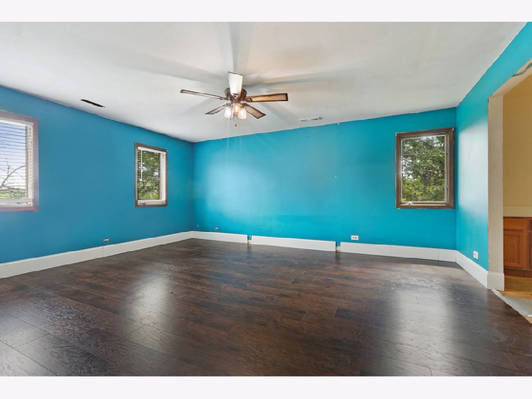
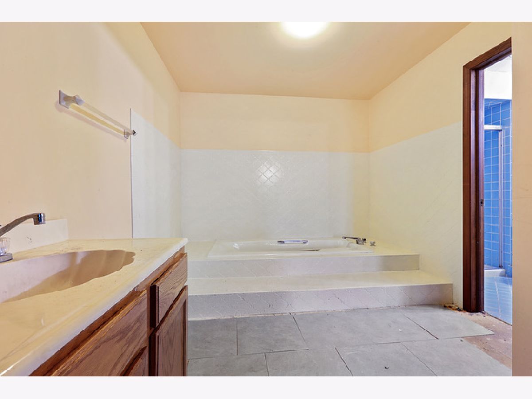
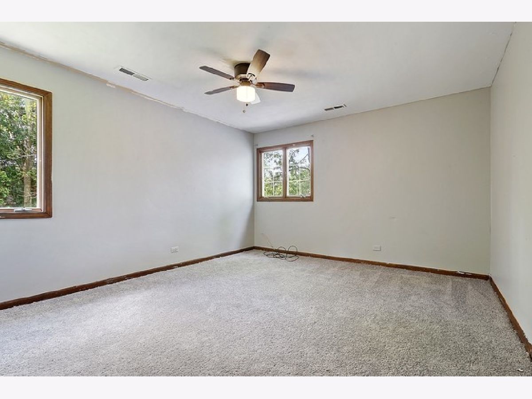
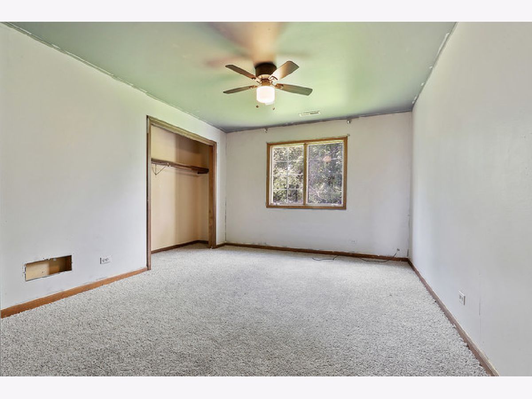
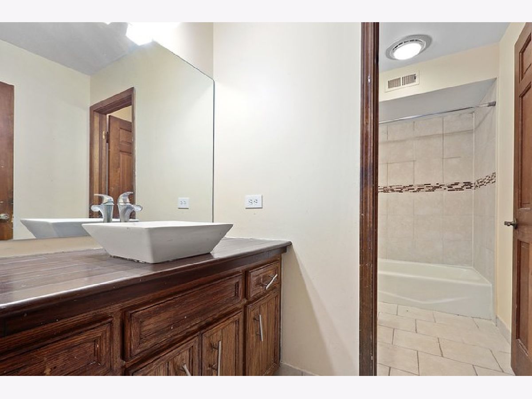
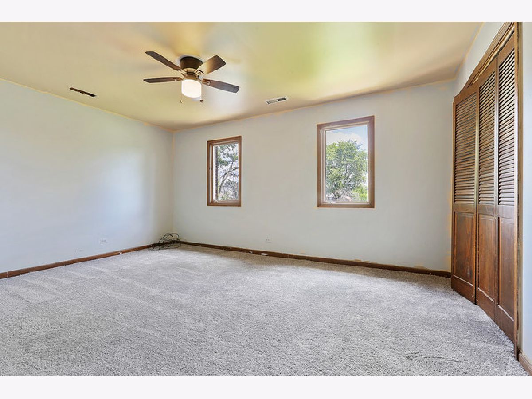
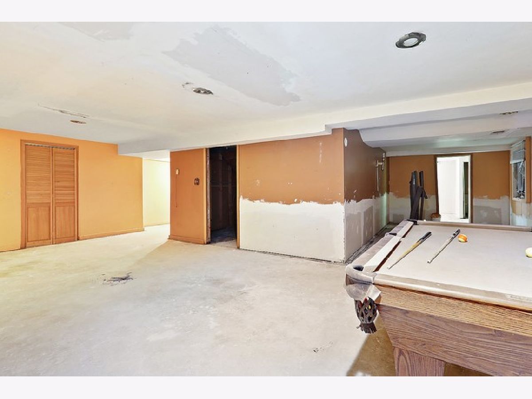
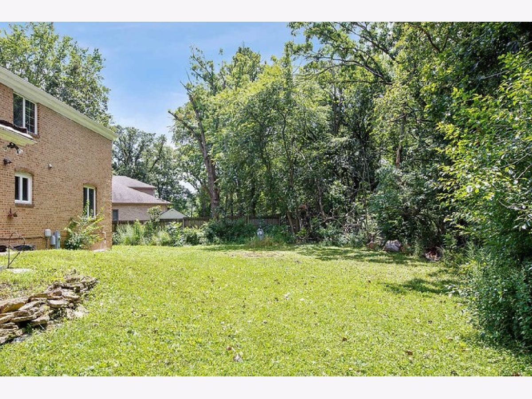
Room Specifics
Total Bedrooms: 4
Bedrooms Above Ground: 4
Bedrooms Below Ground: 0
Dimensions: —
Floor Type: Carpet
Dimensions: —
Floor Type: Carpet
Dimensions: —
Floor Type: Carpet
Full Bathrooms: 3
Bathroom Amenities: Separate Shower,Soaking Tub
Bathroom in Basement: 0
Rooms: Office,Foyer
Basement Description: Unfinished
Other Specifics
| 2 | |
| Concrete Perimeter | |
| Asphalt | |
| Porch Screened | |
| Landscaped,Mature Trees | |
| 85X165 | |
| — | |
| Full | |
| Hardwood Floors, First Floor Laundry, First Floor Full Bath, Walk-In Closet(s) | |
| Double Oven | |
| Not in DB | |
| Street Paved | |
| — | |
| — | |
| Gas Starter |
Tax History
| Year | Property Taxes |
|---|---|
| 2020 | $10,659 |
Contact Agent
Nearby Similar Homes
Nearby Sold Comparables
Contact Agent
Listing Provided By
RE/MAX Synergy

