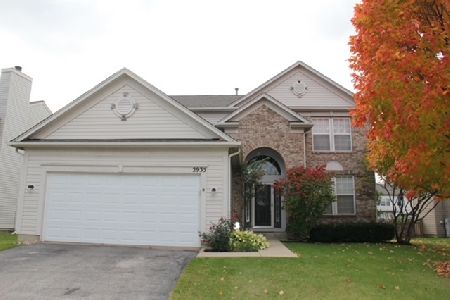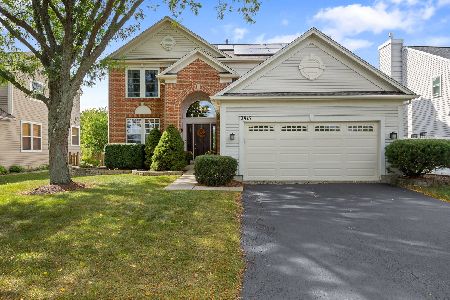2925 Spinnaker Drive, Aurora, Illinois 60503
$381,000
|
Sold
|
|
| Status: | Closed |
| Sqft: | 2,246 |
| Cost/Sqft: | $163 |
| Beds: | 4 |
| Baths: | 4 |
| Year Built: | 2000 |
| Property Taxes: | $8,462 |
| Days On Market: | 1604 |
| Lot Size: | 0,19 |
Description
Welcome Home! Light and bright Two story home located Harbor Springs subdivision. Home features 5 bedrooms, 3.1 baths and over 3000 sq ft of finished living space! First floor highlights include hardwood flooring, crown molding, open concept floorplan with large kitchen, center island, stainless steel appliances and flows into the family room. Additional first floor highlights include living room, dining room and large family room with fireplace! Second story features include 4 large bedrooms, updated bathrooms, laundry room and ample closet space. Master suite featuring vaulted ceilings, walk in closet, dual vanities and private water closet. Finished basement perfect for entertaining! Featuring large rec room, bedroom, full bathroom, bar and storage area! Fenced in backyard oasis with paver patio, pergola, and mature landscapping. Additional highlights include new refrigerator 2019, roof and garage 2018, new washer dryer, newer water heater and freshly painted throughout. Pride of ownership and well cared for! Harbor Springs features walking trails, ponds and parks. Close to shopping, entertainment and access to transportation.
Property Specifics
| Single Family | |
| — | |
| — | |
| 2000 | |
| Full | |
| — | |
| No | |
| 0.19 |
| Will | |
| Harbor Springs | |
| 269 / Annual | |
| None | |
| Public | |
| Public Sewer | |
| 11205096 | |
| 0701051070040000 |
Nearby Schools
| NAME: | DISTRICT: | DISTANCE: | |
|---|---|---|---|
|
Grade School
Homestead Elementary School |
308 | — | |
|
Middle School
Murphy Junior High School |
308 | Not in DB | |
|
High School
Oswego East High School |
308 | Not in DB | |
Property History
| DATE: | EVENT: | PRICE: | SOURCE: |
|---|---|---|---|
| 8 Oct, 2021 | Sold | $381,000 | MRED MLS |
| 3 Sep, 2021 | Under contract | $365,000 | MRED MLS |
| 31 Aug, 2021 | Listed for sale | $365,000 | MRED MLS |
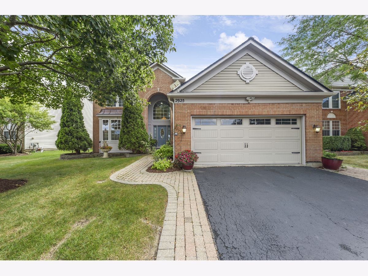
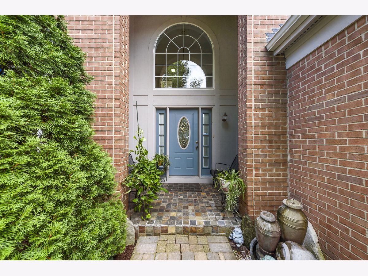
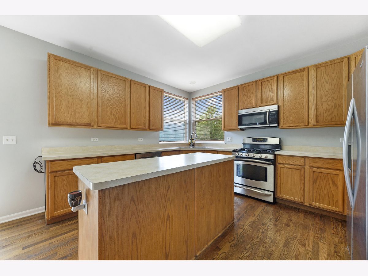
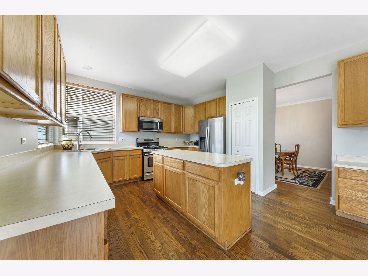
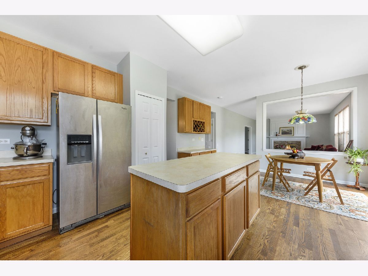
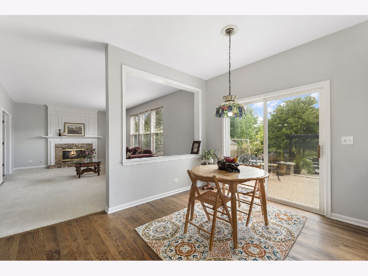
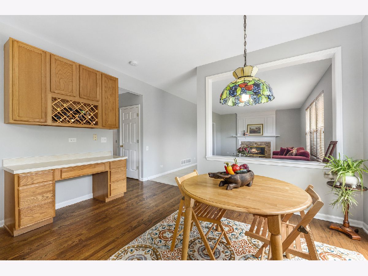
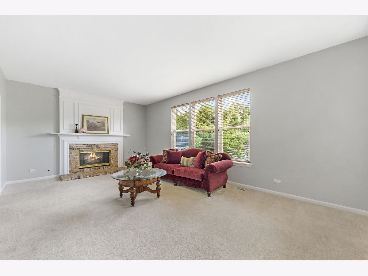
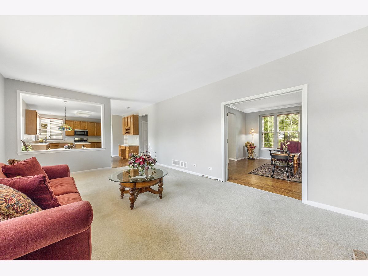
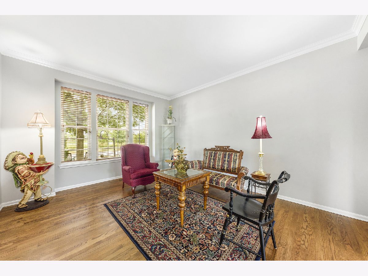
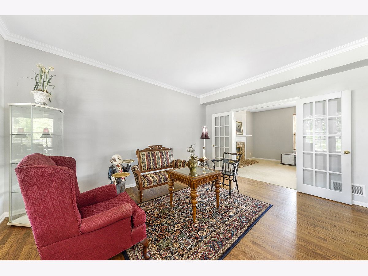
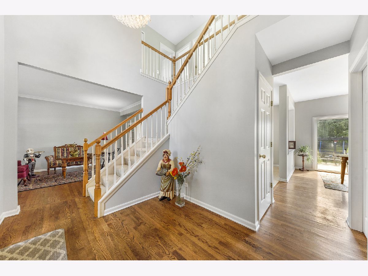
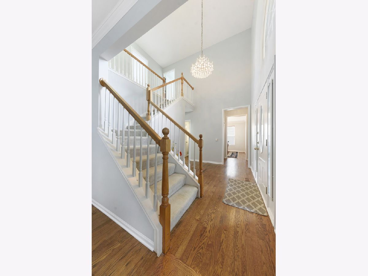
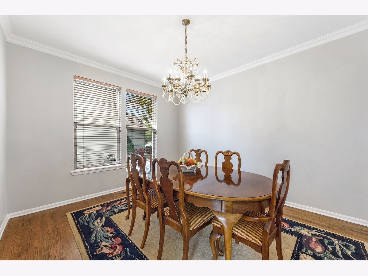
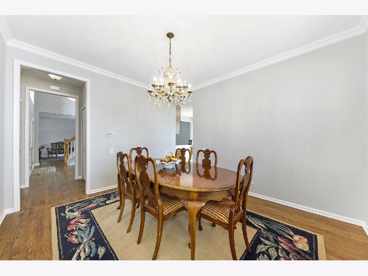
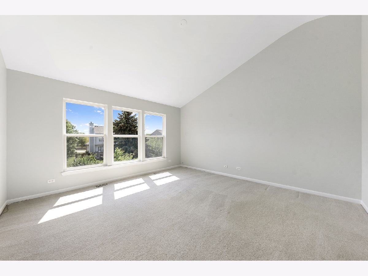
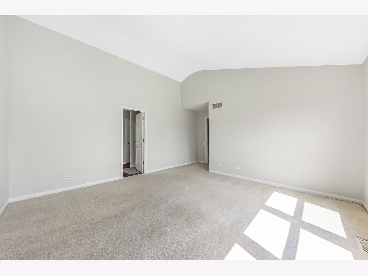
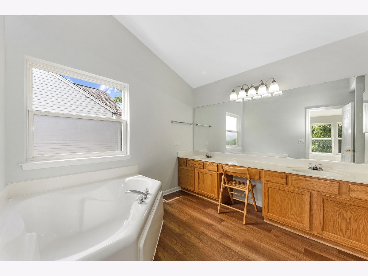
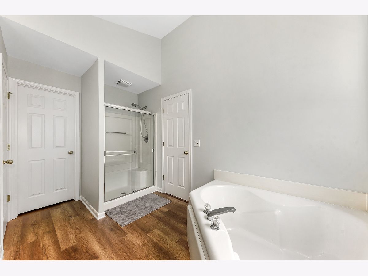
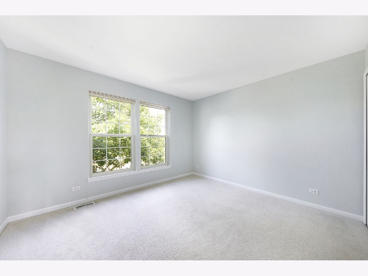
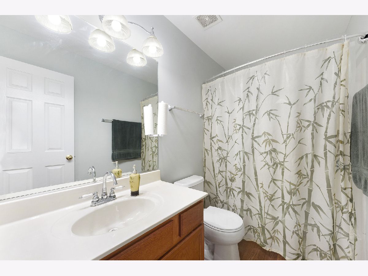
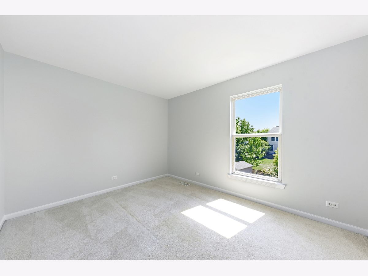
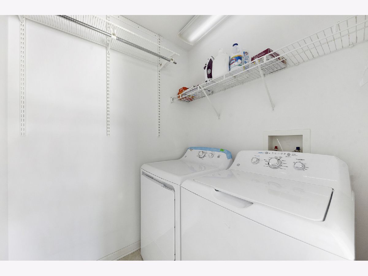
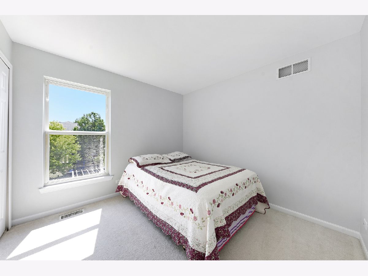
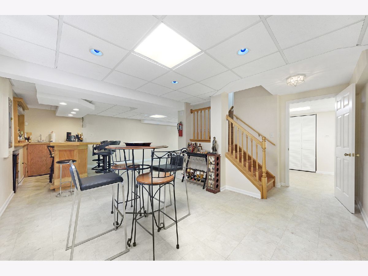
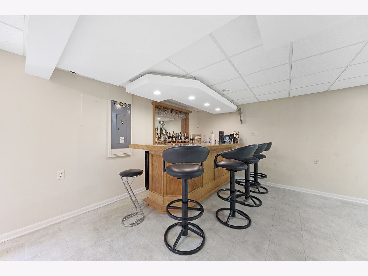
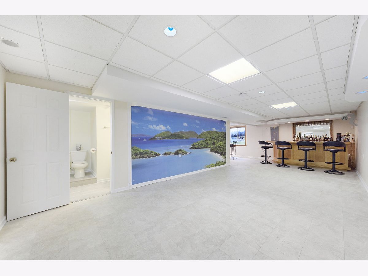
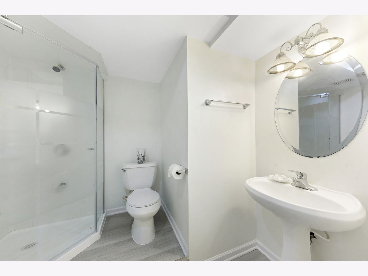
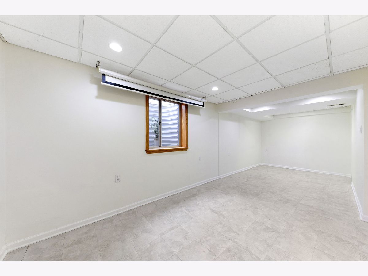
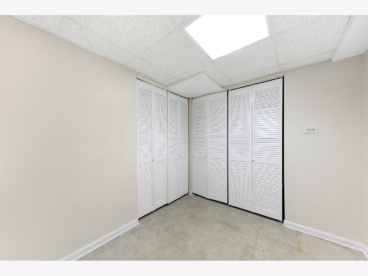
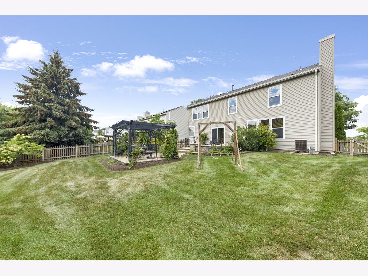
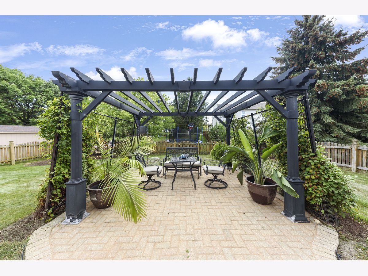
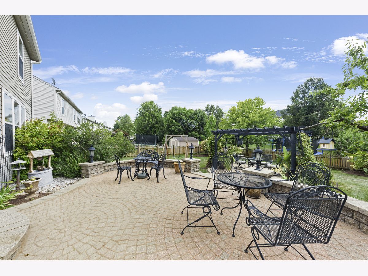
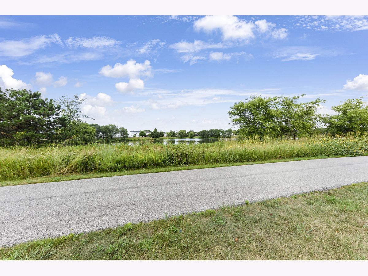
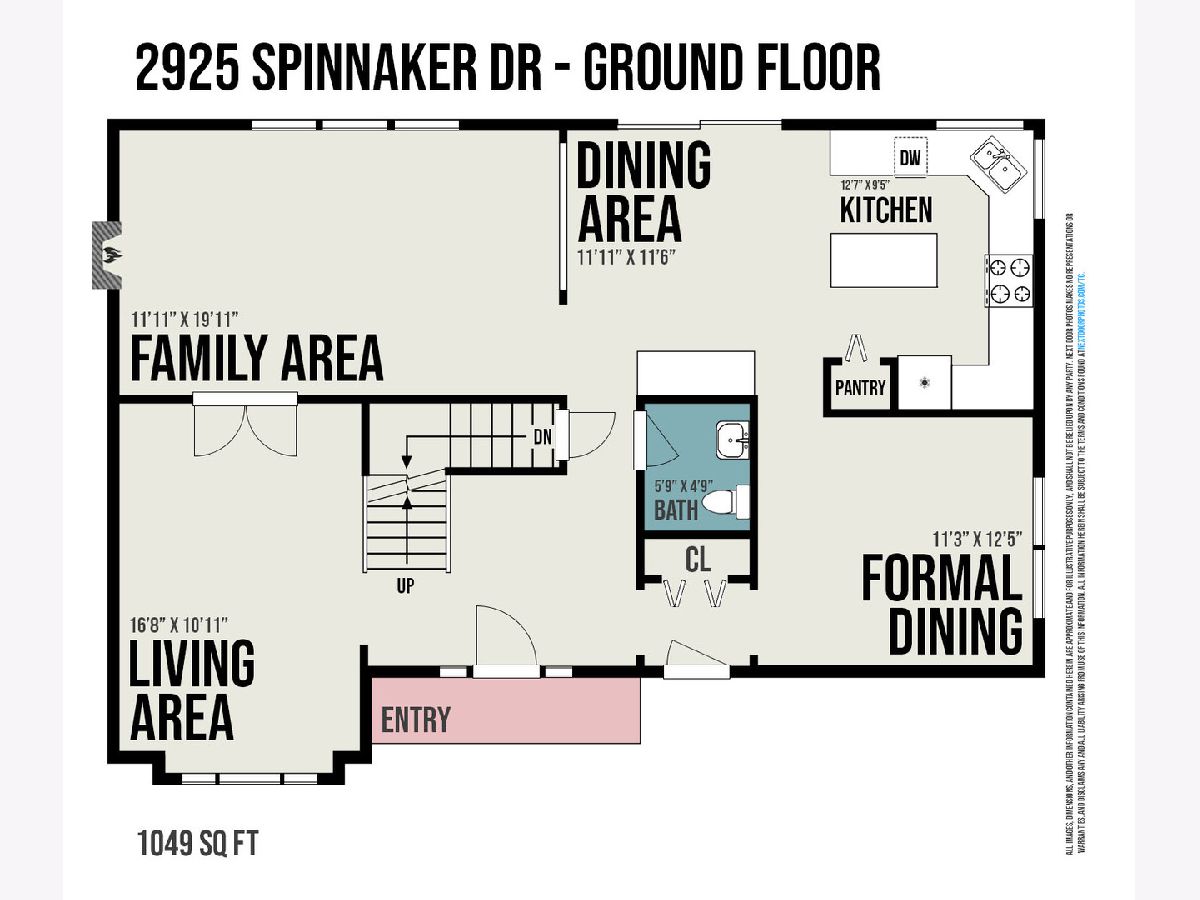
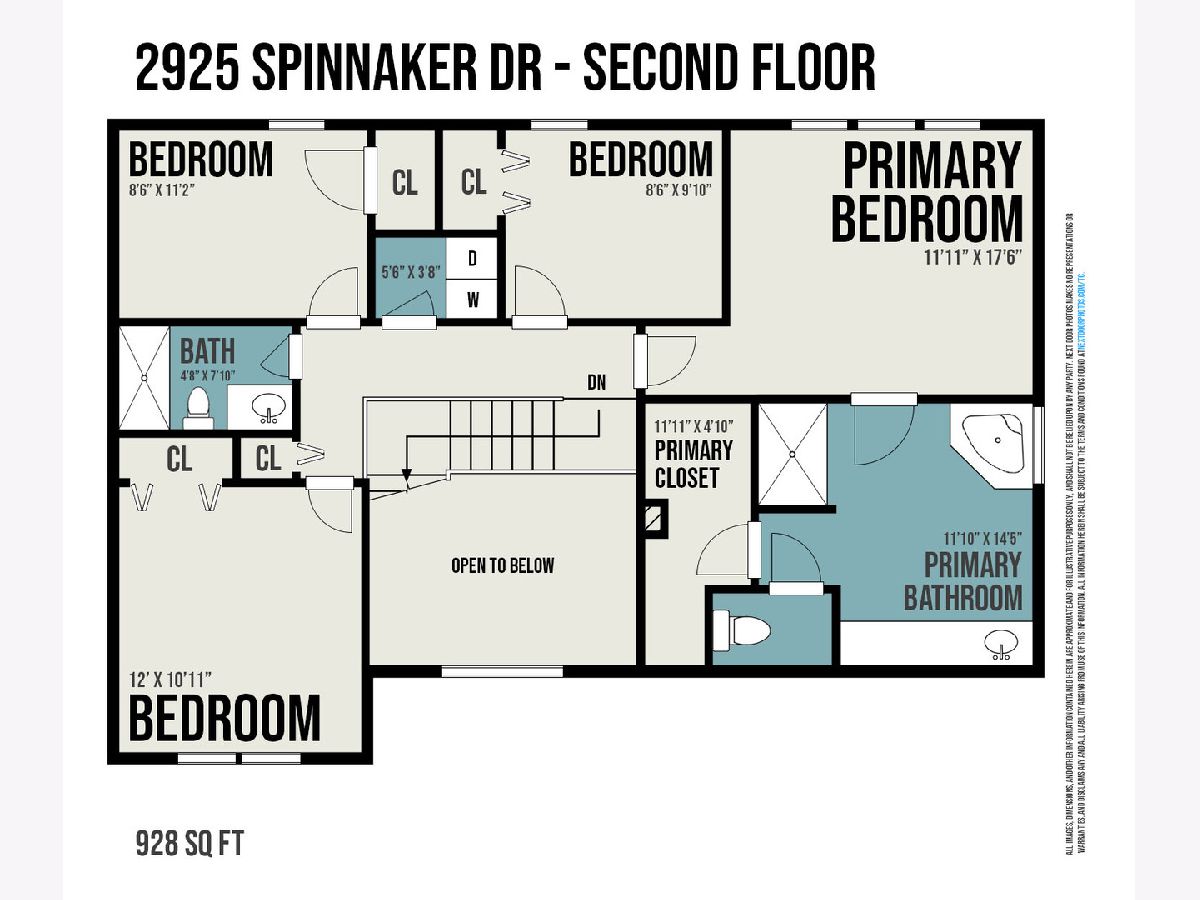
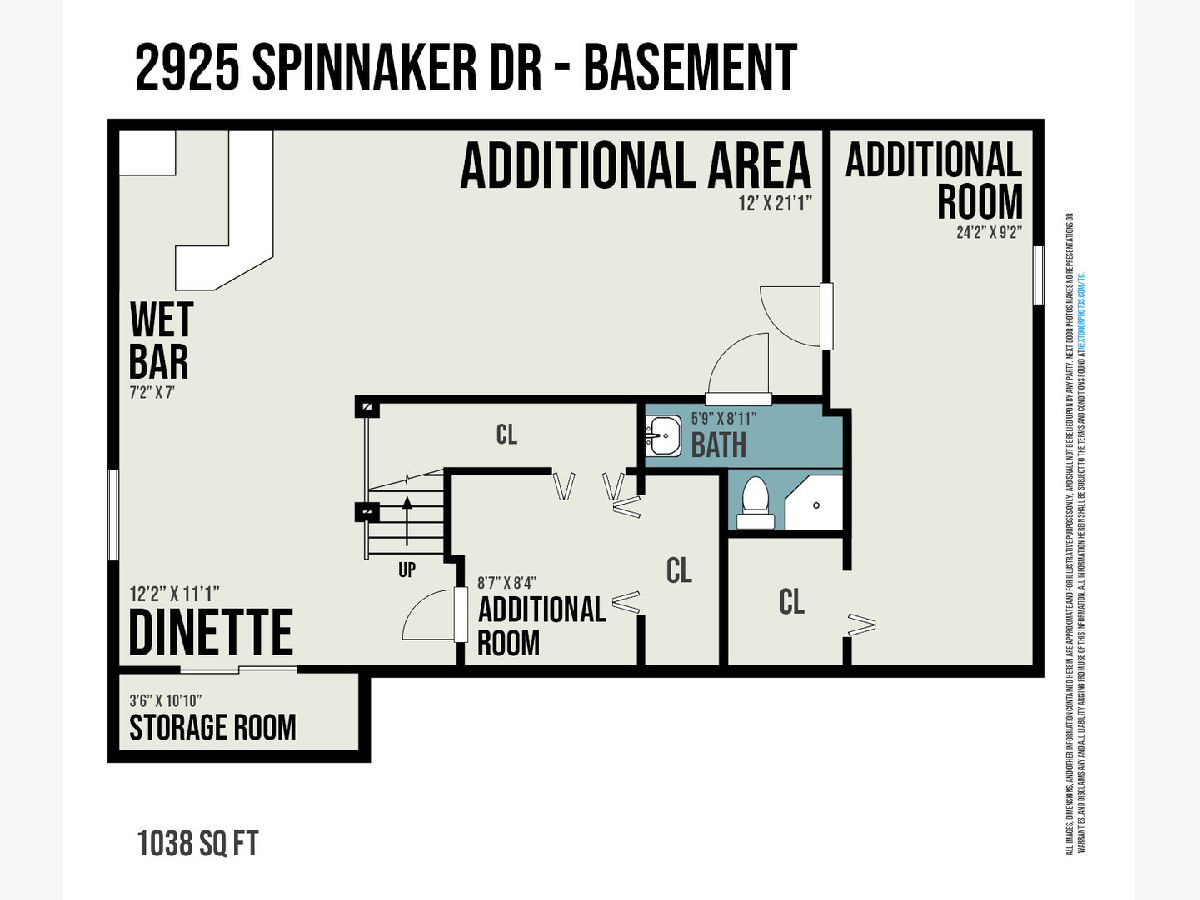
Room Specifics
Total Bedrooms: 5
Bedrooms Above Ground: 4
Bedrooms Below Ground: 1
Dimensions: —
Floor Type: Carpet
Dimensions: —
Floor Type: Carpet
Dimensions: —
Floor Type: Carpet
Dimensions: —
Floor Type: —
Full Bathrooms: 4
Bathroom Amenities: —
Bathroom in Basement: 1
Rooms: Bedroom 5,Eating Area,Recreation Room
Basement Description: Finished
Other Specifics
| 2 | |
| — | |
| Asphalt | |
| — | |
| — | |
| 131X52X130X72 | |
| — | |
| Full | |
| Hardwood Floors | |
| Range, Microwave, Dishwasher, Refrigerator | |
| Not in DB | |
| — | |
| — | |
| — | |
| — |
Tax History
| Year | Property Taxes |
|---|---|
| 2021 | $8,462 |
Contact Agent
Nearby Similar Homes
Nearby Sold Comparables
Contact Agent
Listing Provided By
john greene, Realtor








