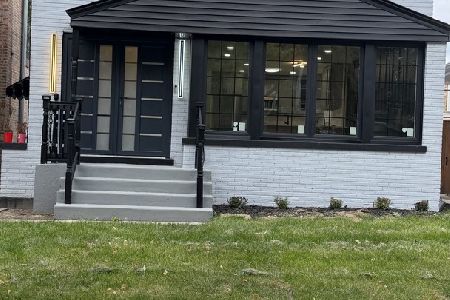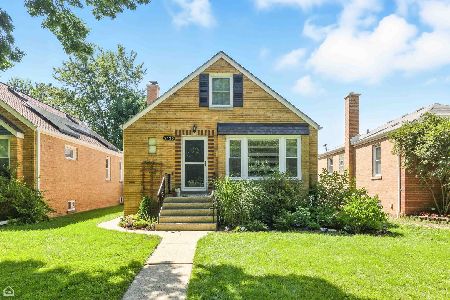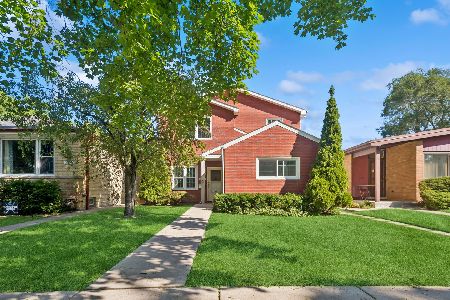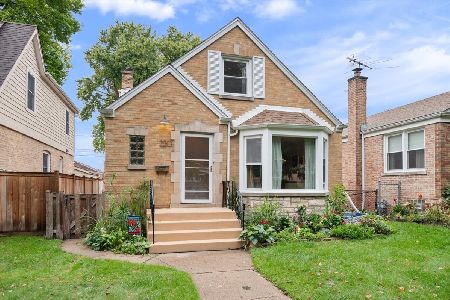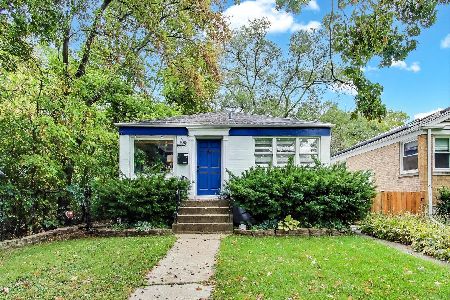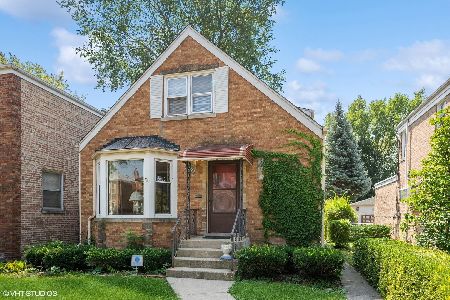2926 Birchwood Avenue, West Ridge, Chicago, Illinois 60645
$585,000
|
Sold
|
|
| Status: | Closed |
| Sqft: | 2,349 |
| Cost/Sqft: | $255 |
| Beds: | 3 |
| Baths: | 3 |
| Year Built: | 1955 |
| Property Taxes: | $8,134 |
| Days On Market: | 2055 |
| Lot Size: | 0,00 |
Description
Unique Mid-Century modern designed Ranch home situated on a double lot with a 2 car attached garage in front. Full Brick Exterior with Unilock brick pavers on the front driveway, walkways, patio, porch and deck. Stunning opaque glass garage door and double stained glass double entry doors. Professionally landscaped including lighting and an automatic underground sprinkler system. The entire home has been lovingly updated including all mechanical systems (HVAC, 200 Amp electrical service, copper plumbing, 75 gallon hot water heater, windows, roof and much more). As you enter the extra large foyer clad in honey onyx, there's a 4th bedroom which is currently used as a den with a gas burning stone fireplace. Adjacent to the den is the luxury Spa with a 4 person hot tub and dry sauna. The spa overlooks the private backyard and the patio. Just past the den is the Living room and dining room with a full wall of windows. As one moves from the dining room to the custom European eat-in kitchen, they will be wowed by the modern design and highly upgraded appliances (GE Monogram Stainless built in 42" fridge and freezer, Miele 5 burner gas cook-top and and Miele electric oven, Dacor warming drawer, Bosch dishwasher and custom SS exhaust hood). Going through the hallway past the kitchen is an additional 3 generously sized bedrooms and 2 custom upgraded full bathrooms including a steam shower and heated floors, jetted tub and frame-less shower doors. Huge basement that can easily accommodate 2 bedrooms and a huge rec room. Very special home.
Property Specifics
| Single Family | |
| — | |
| Walk-Out Ranch | |
| 1955 | |
| Full | |
| MID-CENTURY RANCH | |
| No | |
| — |
| Cook | |
| — | |
| — / Not Applicable | |
| None | |
| Lake Michigan,Public | |
| Public Sewer | |
| 10701214 | |
| 10253060300000 |
Property History
| DATE: | EVENT: | PRICE: | SOURCE: |
|---|---|---|---|
| 29 Jun, 2020 | Sold | $585,000 | MRED MLS |
| 1 May, 2020 | Under contract | $599,770 | MRED MLS |
| 29 Apr, 2020 | Listed for sale | $599,770 | MRED MLS |































Room Specifics
Total Bedrooms: 3
Bedrooms Above Ground: 3
Bedrooms Below Ground: 0
Dimensions: —
Floor Type: Hardwood
Dimensions: —
Floor Type: Hardwood
Full Bathrooms: 3
Bathroom Amenities: Whirlpool,Steam Shower,Full Body Spray Shower
Bathroom in Basement: 1
Rooms: Family Room,Foyer,Sun Room,Deck
Basement Description: Finished,Exterior Access
Other Specifics
| 2 | |
| Concrete Perimeter | |
| Brick | |
| Deck, Patio, Hot Tub, Brick Paver Patio, Storms/Screens | |
| Fenced Yard,Landscaped,Rear of Lot | |
| 60 X 127 | |
| — | |
| — | |
| Skylight(s), Sauna/Steam Room, Hot Tub, Bar-Wet, Hardwood Floors, Heated Floors, First Floor Bedroom, First Floor Full Bath, Built-in Features | |
| Microwave, Dishwasher, High End Refrigerator, Washer, Dryer, Disposal, Stainless Steel Appliance(s), Cooktop, Built-In Oven, Range Hood | |
| Not in DB | |
| — | |
| — | |
| — | |
| Gas Log, Gas Starter, Includes Accessories |
Tax History
| Year | Property Taxes |
|---|---|
| 2020 | $8,134 |
Contact Agent
Nearby Similar Homes
Nearby Sold Comparables
Contact Agent
Listing Provided By
Crown Heights Realty

