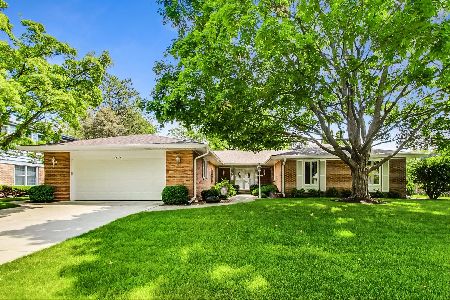2926 Canterbury Drive, Northbrook, Illinois 60062
$595,000
|
Sold
|
|
| Status: | Closed |
| Sqft: | 2,901 |
| Cost/Sqft: | $215 |
| Beds: | 5 |
| Baths: | 3 |
| Year Built: | 1973 |
| Property Taxes: | $11,542 |
| Days On Market: | 2974 |
| Lot Size: | 0,00 |
Description
Welcome to this spacious 5 bedroom home with so many updates in wonderful School District 30 location! Exceptional master bath addition, inviting foyer, elegant living room, gracious dining room, relaxing family room with fireplace, kitchen and breakfast area overlooking yard, 1st floor laundry room, 5 large 2nd floor bedrooms. Master bedroom suite with spa-like private bath addition with dressing area, steam shower, whirlpool tub, double sinks, exceptional walk in closet. Basement rec room, 3 crawl space storage areas, heated 2 car garage. Huge yard with expansive deck, many hardwood floors. New roof (2015), new siding (2015), new hot water heaters (2015, 2012), upgraded security system (2015), new garage door, opener, and epoxy floor (2014), newer dual zone furnaces and a/c units,. Conveniently located near park, shops, transportation, schools. Move right in and enjoy!
Property Specifics
| Single Family | |
| — | |
| — | |
| 1973 | |
| Partial | |
| — | |
| No | |
| — |
| Cook | |
| — | |
| 0 / Not Applicable | |
| None | |
| Lake Michigan | |
| Public Sewer | |
| 09807870 | |
| 04174180230000 |
Nearby Schools
| NAME: | DISTRICT: | DISTANCE: | |
|---|---|---|---|
|
Grade School
Wescott Elementary School |
30 | — | |
|
Middle School
Maple School |
30 | Not in DB | |
|
High School
Glenbrook North High School |
225 | Not in DB | |
Property History
| DATE: | EVENT: | PRICE: | SOURCE: |
|---|---|---|---|
| 10 Jan, 2018 | Sold | $595,000 | MRED MLS |
| 9 Dec, 2017 | Under contract | $625,000 | MRED MLS |
| 28 Nov, 2017 | Listed for sale | $625,000 | MRED MLS |
Room Specifics
Total Bedrooms: 5
Bedrooms Above Ground: 5
Bedrooms Below Ground: 0
Dimensions: —
Floor Type: Carpet
Dimensions: —
Floor Type: Hardwood
Dimensions: —
Floor Type: Carpet
Dimensions: —
Floor Type: —
Full Bathrooms: 3
Bathroom Amenities: Whirlpool,Separate Shower,Steam Shower,Double Sink
Bathroom in Basement: 0
Rooms: Bedroom 5,Recreation Room,Foyer
Basement Description: Finished,Crawl
Other Specifics
| 2 | |
| — | |
| — | |
| Deck | |
| Landscaped | |
| 88 X 140 X 90 X 140 | |
| — | |
| Full | |
| Hardwood Floors, First Floor Laundry | |
| Range, Microwave, Dishwasher, Refrigerator, Washer, Dryer, Disposal | |
| Not in DB | |
| Sidewalks, Street Lights, Street Paved | |
| — | |
| — | |
| Wood Burning, Gas Starter |
Tax History
| Year | Property Taxes |
|---|---|
| 2018 | $11,542 |
Contact Agent
Nearby Similar Homes
Nearby Sold Comparables
Contact Agent
Listing Provided By
Coldwell Banker Residential












