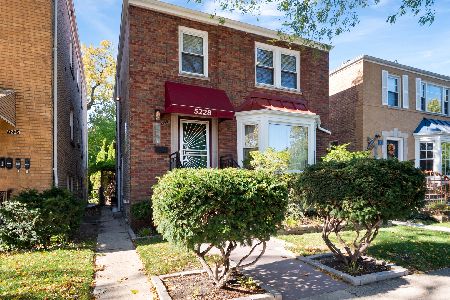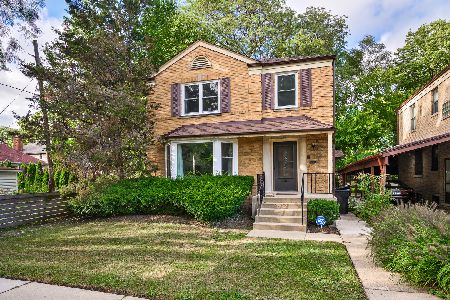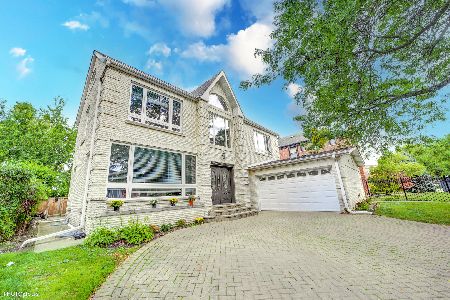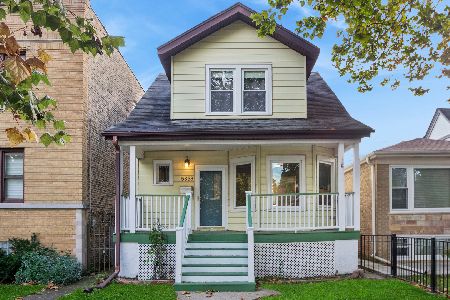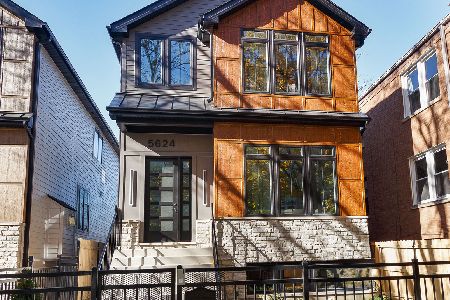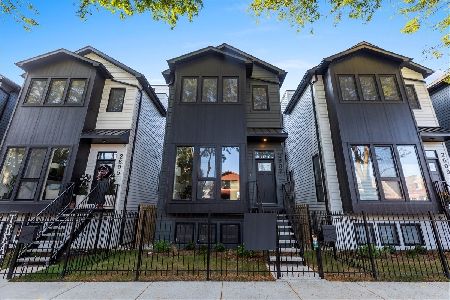2926 Foster Avenue, Lincoln Square, Chicago, Illinois 60625
$340,000
|
Sold
|
|
| Status: | Closed |
| Sqft: | 1,402 |
| Cost/Sqft: | $246 |
| Beds: | 3 |
| Baths: | 3 |
| Year Built: | 1953 |
| Property Taxes: | $5,649 |
| Days On Market: | 4286 |
| Lot Size: | 0,00 |
Description
Beautifully renovated Budlong Woods ranch facing River Park. This charming home features gleaming hardwood floors (freshly refinished), new ktn. w 42" cherry cabs, granite c.t., s.s. appliances, newer windows, new water heater, 2 car garage. Freshly painted through out. Full finished bsmnt features large family room, 2 bedrooms & plumbing for 2nd ktn/wet bar. Minutes frm Swedish Covenant, schools & public transp
Property Specifics
| Single Family | |
| — | |
| Ranch | |
| 1953 | |
| Full | |
| — | |
| No | |
| — |
| Cook | |
| Budlong Woods | |
| 0 / Not Applicable | |
| None | |
| Lake Michigan,Public | |
| Public Sewer | |
| 08545507 | |
| 13121200330000 |
Property History
| DATE: | EVENT: | PRICE: | SOURCE: |
|---|---|---|---|
| 14 Apr, 2014 | Sold | $340,000 | MRED MLS |
| 13 Mar, 2014 | Under contract | $345,000 | MRED MLS |
| 27 Feb, 2014 | Listed for sale | $345,000 | MRED MLS |
Room Specifics
Total Bedrooms: 5
Bedrooms Above Ground: 3
Bedrooms Below Ground: 2
Dimensions: —
Floor Type: Hardwood
Dimensions: —
Floor Type: Hardwood
Dimensions: —
Floor Type: Ceramic Tile
Dimensions: —
Floor Type: —
Full Bathrooms: 3
Bathroom Amenities: —
Bathroom in Basement: 1
Rooms: Bedroom 5,Recreation Room,Utility Room-Lower Level
Basement Description: Finished
Other Specifics
| 2 | |
| — | |
| — | |
| Storms/Screens | |
| — | |
| 30X125 | |
| — | |
| Half | |
| Hardwood Floors, First Floor Bedroom, In-Law Arrangement | |
| Range, Microwave, Dishwasher, Refrigerator, Disposal, Stainless Steel Appliance(s) | |
| Not in DB | |
| — | |
| — | |
| — | |
| — |
Tax History
| Year | Property Taxes |
|---|---|
| 2014 | $5,649 |
Contact Agent
Nearby Similar Homes
Nearby Sold Comparables
Contact Agent
Listing Provided By
Dream Town Realty

