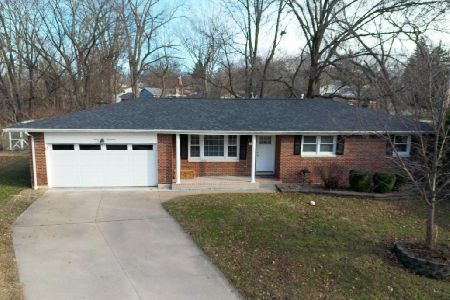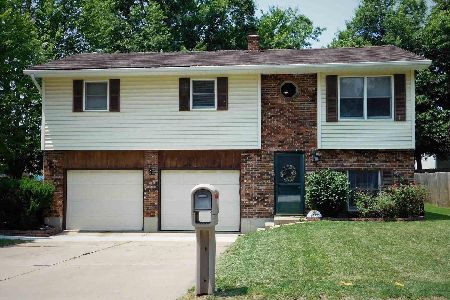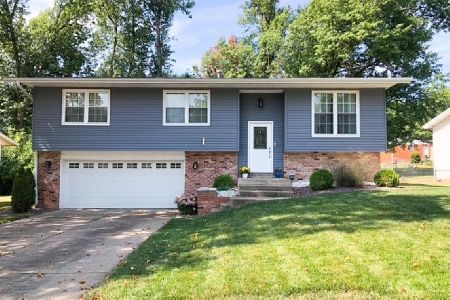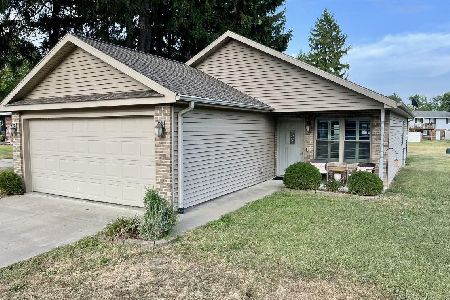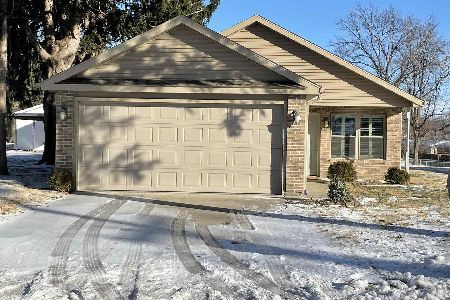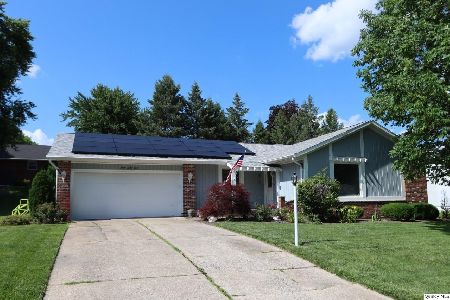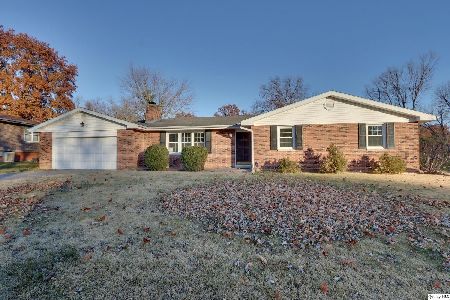2926 Harrison St, Quincy, Illinois 62301
$185,000
|
Sold
|
|
| Status: | Closed |
| Sqft: | 1,145 |
| Cost/Sqft: | $162 |
| Beds: | 3 |
| Baths: | 3 |
| Year Built: | 1977 |
| Property Taxes: | $2,835 |
| Days On Market: | 1664 |
| Lot Size: | 0,41 |
Description
Magazine worthy. New kitchen completed in 2018 with Soapstone Countertop. Kitchen opens up to the living room both offering updated flooring and paint as well. New bathrooms throughout, no detail left untouched. Soffit & gutters installed in 2015. All new basement put in in 2015, complete with epoxy floors. Other room in basement is used as a 4th bedroom (No egress window). Basement leading to outside patio has been set up for some great entertaining. You are sure to fall in love with this one.
Property Specifics
| Single Family | |
| — | |
| — | |
| 1977 | |
| — | |
| — | |
| No | |
| 0.41 |
| Adams | |
| — | |
| — / — | |
| — | |
| — | |
| — | |
| 12246418 | |
| 23-3-2529-000-00 |
Nearby Schools
| NAME: | DISTRICT: | DISTANCE: | |
|---|---|---|---|
|
Grade School
Lincoln-douglas |
— | ||
|
High School
Quincy |
Not in DB | ||
Property History
| DATE: | EVENT: | PRICE: | SOURCE: |
|---|---|---|---|
| 13 Sep, 2021 | Sold | $185,000 | MRED MLS |
| — | Last price change | $185,000 | MRED MLS |
| 30 Jul, 2021 | Listed for sale | $185,000 | MRED MLS |
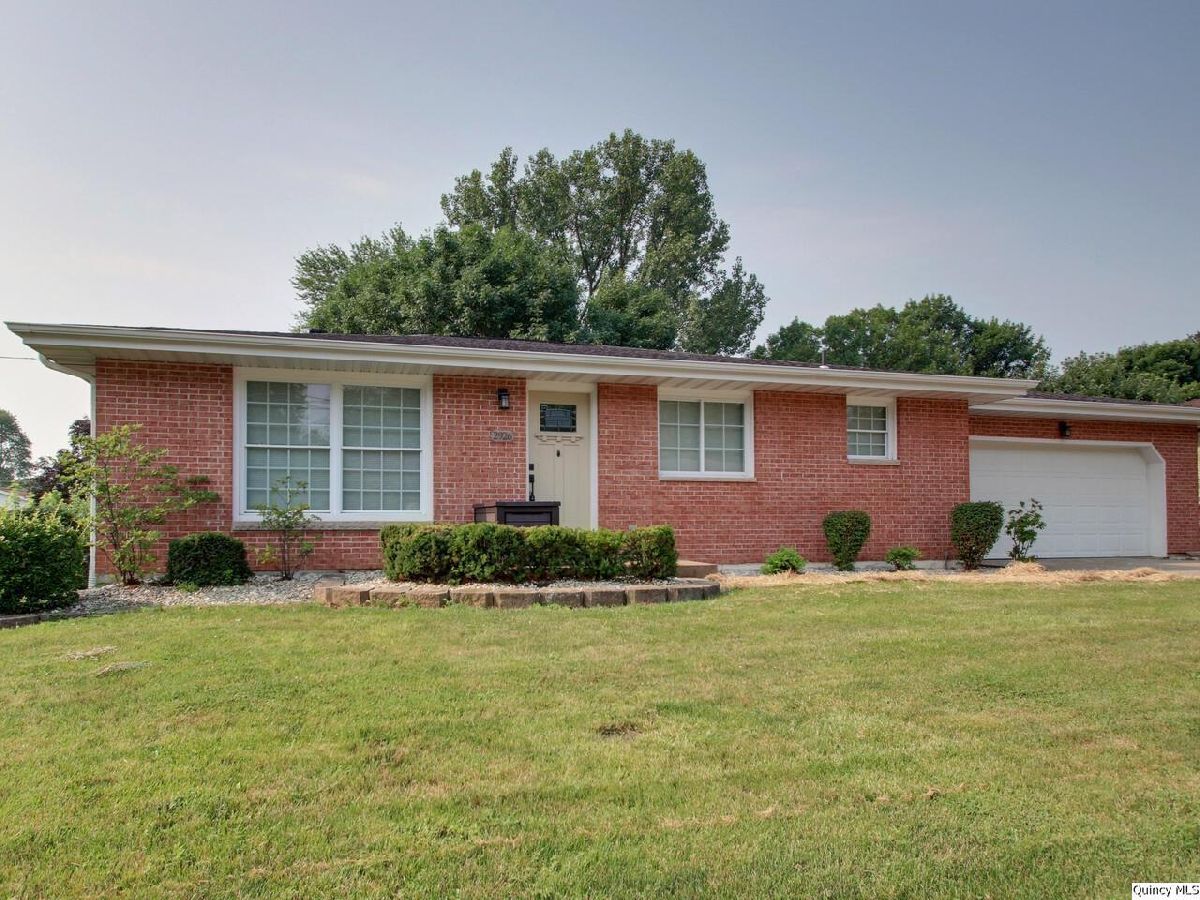
Room Specifics
Total Bedrooms: 3
Bedrooms Above Ground: 3
Bedrooms Below Ground: 0
Dimensions: —
Floor Type: —
Dimensions: —
Floor Type: —
Full Bathrooms: 3
Bathroom Amenities: —
Bathroom in Basement: —
Rooms: —
Basement Description: —
Other Specifics
| 2 | |
| — | |
| — | |
| — | |
| — | |
| 145X185X69X209 | |
| — | |
| — | |
| — | |
| — | |
| Not in DB | |
| — | |
| — | |
| — | |
| — |
Tax History
| Year | Property Taxes |
|---|---|
| 2021 | $2,835 |
Contact Agent
Contact Agent
Listing Provided By
Happel Inc., REALTORS

