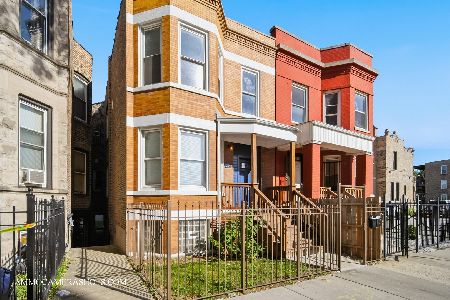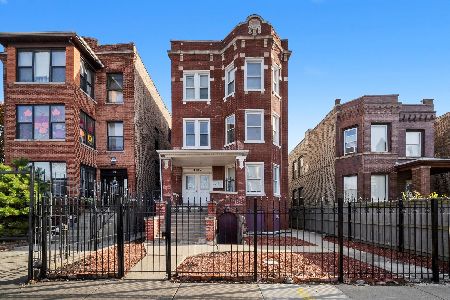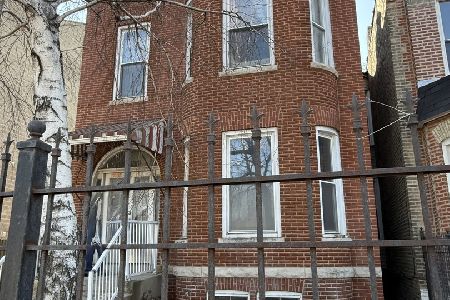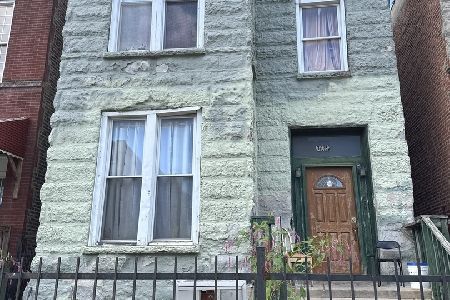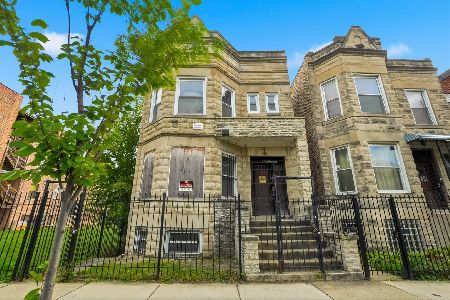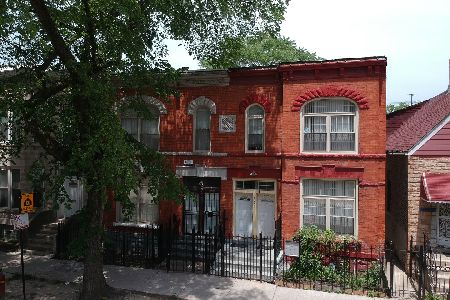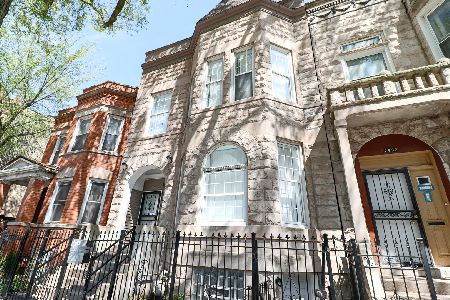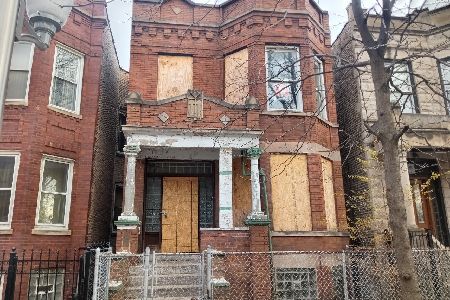2926 Polk Street, East Garfield Park, Chicago, Illinois 60612
$280,000
|
Sold
|
|
| Status: | Closed |
| Sqft: | 0 |
| Cost/Sqft: | — |
| Beds: | 8 |
| Baths: | 0 |
| Year Built: | — |
| Property Taxes: | $3,466 |
| Days On Market: | 2459 |
| Lot Size: | 0,06 |
Description
Jumbo brick building. Many nice features in this 1300 sq ft per unit. Renovated in 2009, 4BD per unit with 1 and 1/2 baths. Hardwood floors, kitchen has 42'' inch cabinets, separate utility, a laundry room on each unit, 10 feet high ceilings, and big patio/porch. Newer electric, roof, and plumbing. Conveniently located just west of Tri-Taylor / UIC Area. Minutes to the Loop!. Easy access onto I-290, blue line, and bus stop. Absolutely Great Investment for Owner Occupant or Investor! Ready for immediate showings. Motivated Seller is a Licensed Illinois Broker. Easy to Show/2 Exterior Parking spaces.
Property Specifics
| Multi-unit | |
| — | |
| Row House | |
| — | |
| None | |
| — | |
| No | |
| 0.06 |
| Cook | |
| — | |
| — / — | |
| — | |
| Lake Michigan,Public | |
| Public Sewer | |
| 10405897 | |
| 16133100330000 |
Property History
| DATE: | EVENT: | PRICE: | SOURCE: |
|---|---|---|---|
| 12 Aug, 2019 | Sold | $280,000 | MRED MLS |
| 19 Jun, 2019 | Under contract | $279,900 | MRED MLS |
| 6 Jun, 2019 | Listed for sale | $279,900 | MRED MLS |
Room Specifics
Total Bedrooms: 8
Bedrooms Above Ground: 8
Bedrooms Below Ground: 0
Dimensions: —
Floor Type: —
Dimensions: —
Floor Type: —
Dimensions: —
Floor Type: —
Dimensions: —
Floor Type: —
Dimensions: —
Floor Type: —
Dimensions: —
Floor Type: —
Dimensions: —
Floor Type: —
Full Bathrooms: 4
Bathroom Amenities: —
Bathroom in Basement: 0
Rooms: —
Basement Description: Crawl
Other Specifics
| — | |
| — | |
| — | |
| — | |
| — | |
| 25X125 | |
| — | |
| — | |
| — | |
| — | |
| Not in DB | |
| Sidewalks, Street Lights, Street Paved | |
| — | |
| — | |
| — |
Tax History
| Year | Property Taxes |
|---|---|
| 2019 | $3,466 |
Contact Agent
Nearby Similar Homes
Nearby Sold Comparables
Contact Agent
Listing Provided By
Nelly Corp Realty

