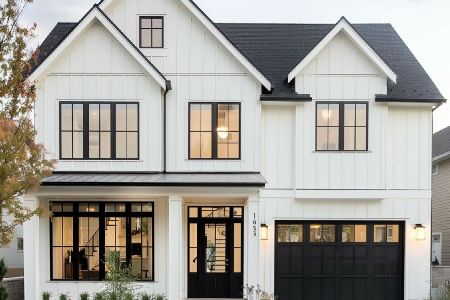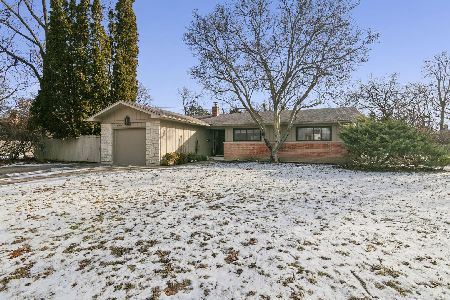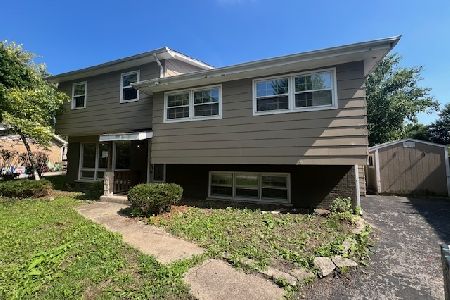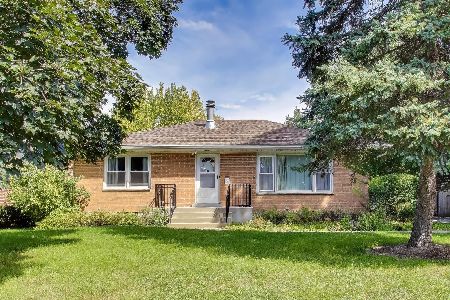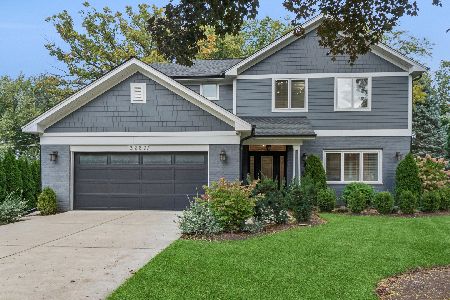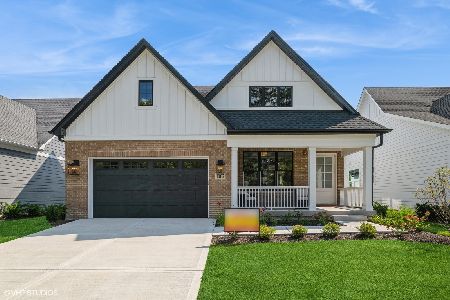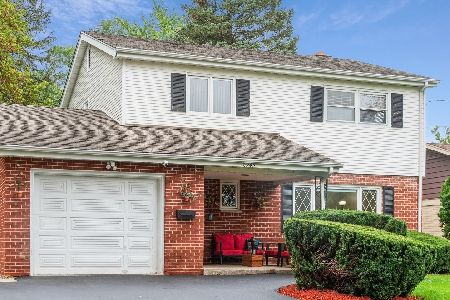2926 Western Avenue, Highland Park, Illinois 60035
$767,500
|
Sold
|
|
| Status: | Closed |
| Sqft: | 4,400 |
| Cost/Sqft: | $182 |
| Beds: | 5 |
| Baths: | 8 |
| Year Built: | 2010 |
| Property Taxes: | $26,121 |
| Days On Market: | 1471 |
| Lot Size: | 0,34 |
Description
Elegant 2010 construction built with high-end materials and meticulous attention to detail. 5+1 bedrooms and 7.1 baths set on private .3 acre lot. 2 primary suites - one on main level, one on second level. Main level primary suite can be used as office or sitting room. Hardwood and stone floors, extensive mill work, high ceilings, and recessed lighting throughout. Kitchen open to family room; formal dining room. Mudroom and 4 car tandem garage. Second level has primary suite with luxury bathroom, two en-suite bedrooms, additional bedroom with hall bath; laundry, huge bonus room and loft area forreading or homework space round out second level. Basement with custom wet bar, fireplace, en-suite bedroom/office, sauna plus full bath, play/rec space, workout room & tons of storage. Huge backyard with stone patio. All stone exterior, slate roof, copper gutters and downspouts, zoned HVAC plus radiant heating t/o entire home. So much great space and wonderful finishes in a convenient location close to downtown Highland Park and Highwood, schools, train and shopping.
Property Specifics
| Single Family | |
| — | |
| — | |
| 2010 | |
| — | |
| — | |
| No | |
| 0.34 |
| Lake | |
| — | |
| — / Not Applicable | |
| — | |
| — | |
| — | |
| 11270892 | |
| 16151150220000 |
Nearby Schools
| NAME: | DISTRICT: | DISTANCE: | |
|---|---|---|---|
|
Grade School
Wayne Thomas Elementary School |
112 | — | |
|
Middle School
Northwood Junior High School |
112 | Not in DB | |
|
High School
Highland Park High School |
113 | Not in DB | |
Property History
| DATE: | EVENT: | PRICE: | SOURCE: |
|---|---|---|---|
| 8 Jul, 2022 | Sold | $767,500 | MRED MLS |
| 14 Apr, 2022 | Under contract | $799,000 | MRED MLS |
| — | Last price change | $849,000 | MRED MLS |
| 20 Jan, 2022 | Listed for sale | $895,000 | MRED MLS |





















Room Specifics
Total Bedrooms: 6
Bedrooms Above Ground: 5
Bedrooms Below Ground: 1
Dimensions: —
Floor Type: —
Dimensions: —
Floor Type: —
Dimensions: —
Floor Type: —
Dimensions: —
Floor Type: —
Dimensions: —
Floor Type: —
Full Bathrooms: 8
Bathroom Amenities: —
Bathroom in Basement: 1
Rooms: —
Basement Description: Partially Finished,Rec/Family Area,Sleeping Area,Storage Space
Other Specifics
| 4 | |
| — | |
| — | |
| — | |
| — | |
| 157 X 95 | |
| — | |
| — | |
| — | |
| — | |
| Not in DB | |
| — | |
| — | |
| — | |
| — |
Tax History
| Year | Property Taxes |
|---|---|
| 2022 | $26,121 |
Contact Agent
Nearby Similar Homes
Nearby Sold Comparables
Contact Agent
Listing Provided By
@properties Christie's International Real Estate

