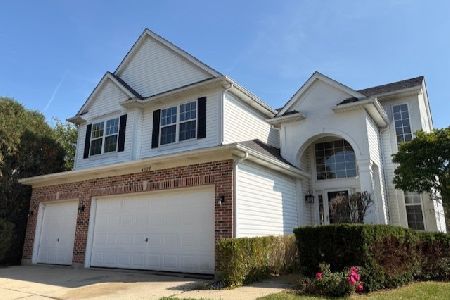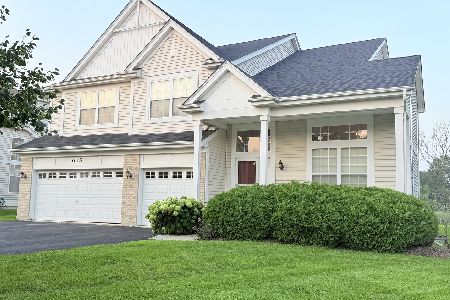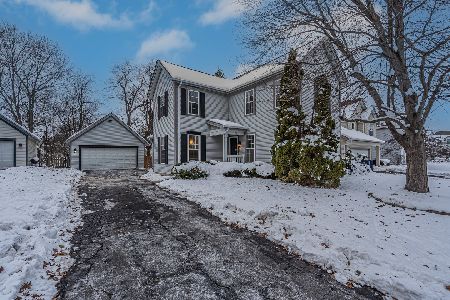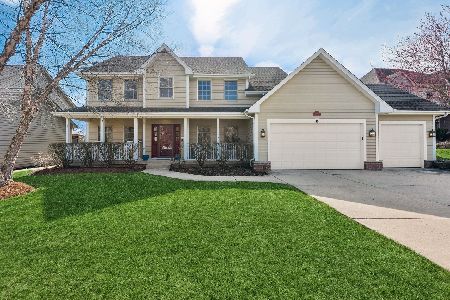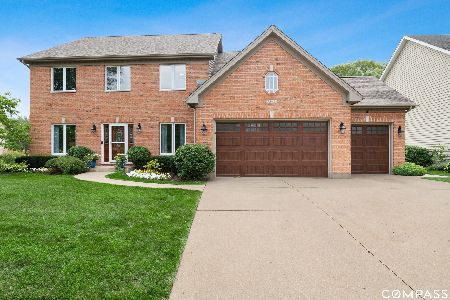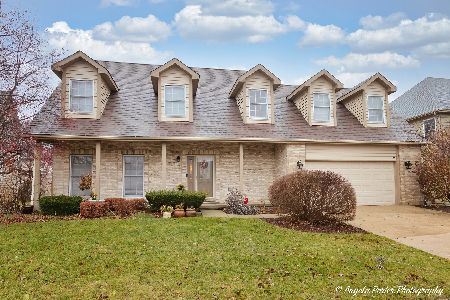2927 Cypress, Wadsworth, Illinois 60083
$351,500
|
Sold
|
|
| Status: | Closed |
| Sqft: | 4,326 |
| Cost/Sqft: | $84 |
| Beds: | 5 |
| Baths: | 4 |
| Year Built: | 1997 |
| Property Taxes: | $13,223 |
| Days On Market: | 2238 |
| Lot Size: | 0,27 |
Description
The quality is apparent the moment you pull up to this CUSTOM-BUILT home near prestigious Midlane Country Club! Located on a PRIVATE CUL-DE-SAC. this brick and frame home welcomes you with a gorgeous front porch wrapping around to a COVERED GAZEBO. Enter the spacious foyer with beautiful recently refinished HARDWOOD FLOORING, French doors lead to a convenient MAIN FLOOR OFC W/BAY WINDOW. Across the hall is formal living rm, open to FORMAL DINING AREA COMPLETE W/TRAY CEILING. The kitchen is quite impressive w/soft-close Hickory cabinets, CENTER ISLAND, GRANITE COUNTERS, tile backsplash, all STAINLESS STEEL APPLIANCES, oven/range and dishwasher brand new, never used, refrigerator new 2 yrs. GLASS FRONT CABINETS flank the back wall, and kitchen opens to not only a beautiful VAULTED FAMILY ROOM W/FIREPLACE AND SKYLIGHTS but also to the balcony/deck for summer cookouts and to enjoy that VIEW! Wander up the stairs to large landing Flanked by the bedrooms, the MASTER BOASTING HARDWOOD FLOORS, 2 closets, large master bath. The other 3 bedrms have newer berber carpet, ample closets. And if that is not enough, you have a FULL WALK-OUT BASEMENT, at least 80% of it finished into a LARGE REC RM W/2ND FIREPLACE, game table or card table area, a 5TH BEDRM, A 3RD FULL BATH, and another finished room for den, study, play room, sewing room - Many possibilities here! Professionally landscaped yard over 1/4 acre w/gorgeous wooded golf course views! Call for your appointment to see this quality, custom home soon! IT IS A BEAUTY!
Property Specifics
| Single Family | |
| — | |
| Traditional | |
| 1997 | |
| Full,Walkout | |
| — | |
| No | |
| 0.27 |
| Lake | |
| — | |
| 461 / Annual | |
| Other | |
| Public | |
| Public Sewer | |
| 10595444 | |
| 07023050400000 |
Nearby Schools
| NAME: | DISTRICT: | DISTANCE: | |
|---|---|---|---|
|
High School
Warren Township High School |
121 | Not in DB | |
Property History
| DATE: | EVENT: | PRICE: | SOURCE: |
|---|---|---|---|
| 6 Mar, 2020 | Sold | $351,500 | MRED MLS |
| 28 Jan, 2020 | Under contract | $361,700 | MRED MLS |
| 17 Dec, 2019 | Listed for sale | $361,700 | MRED MLS |
Room Specifics
Total Bedrooms: 5
Bedrooms Above Ground: 5
Bedrooms Below Ground: 0
Dimensions: —
Floor Type: Carpet
Dimensions: —
Floor Type: Carpet
Dimensions: —
Floor Type: Carpet
Dimensions: —
Floor Type: —
Full Bathrooms: 4
Bathroom Amenities: Separate Shower,Double Sink
Bathroom in Basement: 1
Rooms: Bedroom 5,Den,Office,Other Room,Recreation Room,Foyer
Basement Description: Finished,Partially Finished
Other Specifics
| 3 | |
| — | |
| Concrete | |
| Balcony, Deck, Patio, Porch, Brick Paver Patio | |
| Cul-De-Sac,Golf Course Lot,Landscaped | |
| 35X171X153X125 | |
| — | |
| Full | |
| Vaulted/Cathedral Ceilings, Skylight(s), Hardwood Floors, First Floor Laundry, Built-in Features, Walk-In Closet(s) | |
| Range, Microwave, Dishwasher, Refrigerator, Disposal | |
| Not in DB | |
| — | |
| — | |
| — | |
| Wood Burning, Gas Starter |
Tax History
| Year | Property Taxes |
|---|---|
| 2020 | $13,223 |
Contact Agent
Nearby Similar Homes
Nearby Sold Comparables
Contact Agent
Listing Provided By
RE/MAX Showcase

