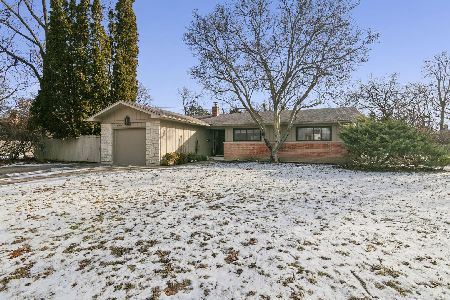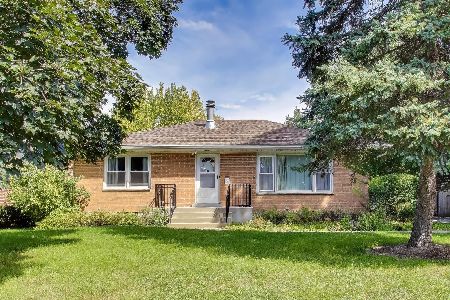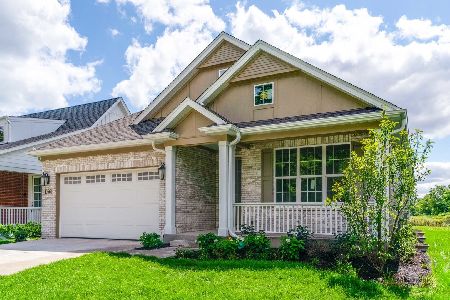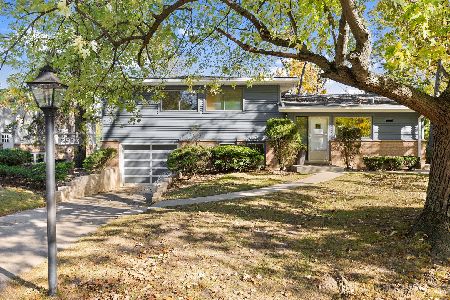2927 Summit Avenue, Highland Park, Illinois 60035
$398,000
|
Sold
|
|
| Status: | Closed |
| Sqft: | 2,731 |
| Cost/Sqft: | $146 |
| Beds: | 4 |
| Baths: | 3 |
| Year Built: | 1956 |
| Property Taxes: | $8,911 |
| Days On Market: | 4634 |
| Lot Size: | 0,32 |
Description
Nestled on deep landscaped lot, 2927 Summit is ready for new owners. This open floor plan offers 4 beds, master bath w/steam shower, oversized dining rm, custom built family rm w/floor to ceiling windows, wood burning fireplace, walk out basement, lower office, work out rm or nanny rm w/powder rm. In 2012, new insulation, windows, garage doors, SS fridge & dishwasher. Exterior siding & deck painted '13. Home Warranty
Property Specifics
| Single Family | |
| — | |
| Other | |
| 1956 | |
| Partial,Walkout | |
| — | |
| No | |
| 0.32 |
| Lake | |
| Highlands | |
| 0 / Not Applicable | |
| None | |
| Lake Michigan | |
| Public Sewer | |
| 08347062 | |
| 16151100260000 |
Nearby Schools
| NAME: | DISTRICT: | DISTANCE: | |
|---|---|---|---|
|
Grade School
Wayne Thomas Elementary School |
112 | — | |
|
Middle School
Northwood Junior High School |
112 | Not in DB | |
|
High School
Highland Park High School |
113 | Not in DB | |
Property History
| DATE: | EVENT: | PRICE: | SOURCE: |
|---|---|---|---|
| 20 Dec, 2010 | Sold | $367,500 | MRED MLS |
| 18 Nov, 2010 | Under contract | $399,000 | MRED MLS |
| — | Last price change | $415,000 | MRED MLS |
| 26 May, 2010 | Listed for sale | $449,000 | MRED MLS |
| 25 Jul, 2013 | Sold | $398,000 | MRED MLS |
| 23 May, 2013 | Under contract | $398,000 | MRED MLS |
| 20 May, 2013 | Listed for sale | $398,000 | MRED MLS |
| 13 Nov, 2015 | Sold | $406,000 | MRED MLS |
| 14 Oct, 2015 | Under contract | $429,000 | MRED MLS |
| — | Last price change | $449,000 | MRED MLS |
| 15 May, 2015 | Listed for sale | $479,000 | MRED MLS |
Room Specifics
Total Bedrooms: 4
Bedrooms Above Ground: 4
Bedrooms Below Ground: 0
Dimensions: —
Floor Type: Hardwood
Dimensions: —
Floor Type: Hardwood
Dimensions: —
Floor Type: Hardwood
Full Bathrooms: 3
Bathroom Amenities: Whirlpool,Steam Shower
Bathroom in Basement: 0
Rooms: Foyer,Office
Basement Description: Unfinished,Crawl
Other Specifics
| 2 | |
| Concrete Perimeter | |
| Asphalt | |
| Deck, Patio | |
| Fenced Yard,Landscaped,Wooded | |
| 75 X185 | |
| Unfinished | |
| Full | |
| Vaulted/Cathedral Ceilings, Skylight(s), Bar-Wet | |
| Double Oven, Range, Microwave, Dishwasher, Refrigerator, Washer, Dryer, Disposal | |
| Not in DB | |
| Pool, Sidewalks, Street Lights, Street Paved | |
| — | |
| — | |
| Wood Burning |
Tax History
| Year | Property Taxes |
|---|---|
| 2010 | $8,465 |
| 2013 | $8,911 |
| 2015 | $9,300 |
Contact Agent
Nearby Similar Homes
Nearby Sold Comparables
Contact Agent
Listing Provided By
Coldwell Banker Residential










