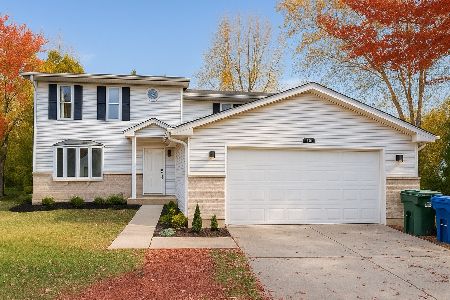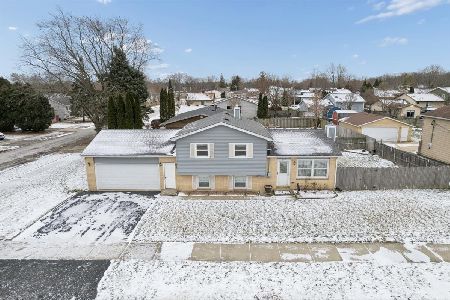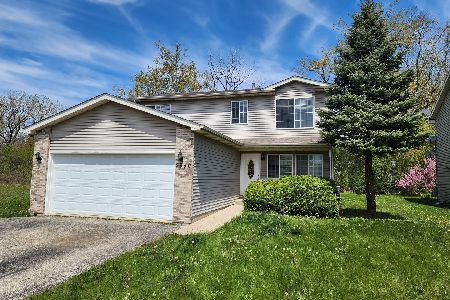2929 Country Club Avenue, Waukegan, Illinois 60087
$190,000
|
Sold
|
|
| Status: | Closed |
| Sqft: | 2,352 |
| Cost/Sqft: | $81 |
| Beds: | 4 |
| Baths: | 3 |
| Year Built: | 2006 |
| Property Taxes: | $5,521 |
| Days On Market: | 3591 |
| Lot Size: | 0,23 |
Description
Located on a quiet street with a tree-lined yard, this perfectly maintained and tastefully decorated home will impress you! Soaring two-story foyer with guest closets and designer light fixture. Sun-drenched living room is open to the dining room; perfect for entertaining. Fabulous eat-in kitchen boasts updated cabinetry with crown uppers, stainless steel appliances, a pantry and a sliding glass door leading to the patio. The vaulted family room is open to the kitchen and includes a ceiling fan. Main level laundry/mud room an added bonus. With a walk-in closet the master also includes a private bathroom with designer double bowl vanity and a tub/shower combination. Three additional bedrooms with ceiling fans and generous closet space and a full bathroom complete the second floor. The basement awaits finishing touches. Enjoy the outdoors on the patio overlooking the well manicured and private backyard. Side drive for added parking. A must see!
Property Specifics
| Single Family | |
| — | |
| Contemporary | |
| 2006 | |
| Full | |
| — | |
| No | |
| 0.23 |
| Lake | |
| Country Club | |
| 0 / Not Applicable | |
| None | |
| Public | |
| Public Sewer | |
| 09180051 | |
| 08074120060000 |
Nearby Schools
| NAME: | DISTRICT: | DISTANCE: | |
|---|---|---|---|
|
Grade School
Oakdale Elementary School |
60 | — | |
|
Middle School
Miguel Juarez Middle School |
60 | Not in DB | |
|
High School
Waukegan High School |
60 | Not in DB | |
Property History
| DATE: | EVENT: | PRICE: | SOURCE: |
|---|---|---|---|
| 25 May, 2016 | Sold | $190,000 | MRED MLS |
| 4 Apr, 2016 | Under contract | $189,900 | MRED MLS |
| 31 Mar, 2016 | Listed for sale | $189,900 | MRED MLS |
Room Specifics
Total Bedrooms: 4
Bedrooms Above Ground: 4
Bedrooms Below Ground: 0
Dimensions: —
Floor Type: Carpet
Dimensions: —
Floor Type: Carpet
Dimensions: —
Floor Type: Carpet
Full Bathrooms: 3
Bathroom Amenities: Double Sink
Bathroom in Basement: 0
Rooms: No additional rooms
Basement Description: Unfinished
Other Specifics
| 2 | |
| Concrete Perimeter | |
| Asphalt,Side Drive | |
| Patio | |
| — | |
| 77X125 | |
| — | |
| Full | |
| Vaulted/Cathedral Ceilings, First Floor Laundry | |
| Range, Microwave, Dishwasher, Refrigerator, Washer, Dryer, Stainless Steel Appliance(s) | |
| Not in DB | |
| Street Paved | |
| — | |
| — | |
| — |
Tax History
| Year | Property Taxes |
|---|---|
| 2016 | $5,521 |
Contact Agent
Nearby Similar Homes
Nearby Sold Comparables
Contact Agent
Listing Provided By
RE/MAX Suburban






