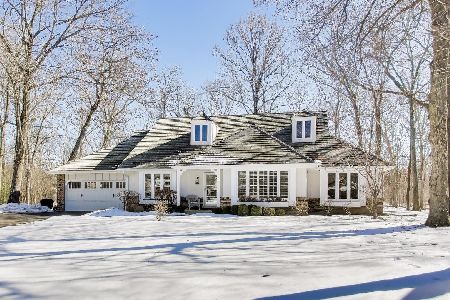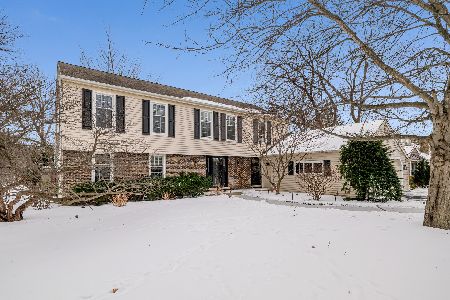2929 Farner Court, Riverwoods, Illinois 60015
$445,000
|
Sold
|
|
| Status: | Closed |
| Sqft: | 2,294 |
| Cost/Sqft: | $196 |
| Beds: | 3 |
| Baths: | 2 |
| Year Built: | 1964 |
| Property Taxes: | $8,858 |
| Days On Market: | 2946 |
| Lot Size: | 0,70 |
Description
Seeking serenity and comfort? This lovingly-maintained Riverwoods ranch, tucked on a sleepy dead-end street features countless updates & endless options for the next lucky family. From the near 3/4-acre home site w/majestic mature trees, a neighbor-less/sprawling backyard, garden & sunny south exposure to the easy one-level living design & subtle open-concept plan featuring a large kitchen/eating area w/separate breakfast bar & the adjoining family room w/wet bar & fireplace, this inviting home boasting oak floors, Marvin windows & a large finished basement w/a huge recreation room can be enjoyed as is or expanded up and out. Located adjacent to nearby high-end new construction, this delightful home where pride of ownership is evident, offers a one-of-a-kind secluded setting ideal for your family's next relaxing retreat - make family memories right here! Combine a peaceful country-like atmosphere with nearby conveniences & the opportunity to easily enjoy the benefits of both at once!
Property Specifics
| Single Family | |
| — | |
| Colonial | |
| 1964 | |
| Partial | |
| — | |
| No | |
| 0.7 |
| Lake | |
| — | |
| 0 / Not Applicable | |
| None | |
| Private Well | |
| Sewer-Storm | |
| 09834060 | |
| 15243060090000 |
Nearby Schools
| NAME: | DISTRICT: | DISTANCE: | |
|---|---|---|---|
|
Grade School
Laura B Sprague School |
103 | — | |
|
Middle School
Daniel Wright Junior High School |
103 | Not in DB | |
|
High School
Adlai E Stevenson High School |
125 | Not in DB | |
|
Alternate Elementary School
Half Day School |
— | Not in DB | |
Property History
| DATE: | EVENT: | PRICE: | SOURCE: |
|---|---|---|---|
| 3 Apr, 2018 | Sold | $445,000 | MRED MLS |
| 10 Feb, 2018 | Under contract | $450,000 | MRED MLS |
| 31 Jan, 2018 | Listed for sale | $450,000 | MRED MLS |
| 13 Aug, 2019 | Under contract | $0 | MRED MLS |
| 8 Jul, 2019 | Listed for sale | $0 | MRED MLS |
Room Specifics
Total Bedrooms: 3
Bedrooms Above Ground: 3
Bedrooms Below Ground: 0
Dimensions: —
Floor Type: Hardwood
Dimensions: —
Floor Type: Hardwood
Full Bathrooms: 2
Bathroom Amenities: Whirlpool
Bathroom in Basement: 0
Rooms: Eating Area,Foyer,Recreation Room,Walk In Closet,Utility Room-Lower Level
Basement Description: Finished,Crawl
Other Specifics
| 2 | |
| Concrete Perimeter | |
| Asphalt | |
| Patio, Storms/Screens | |
| Landscaped,Wooded | |
| 131' X 235' | |
| Unfinished | |
| Full | |
| Bar-Wet, Hardwood Floors, First Floor Bedroom, First Floor Full Bath | |
| Double Oven, Microwave, Dishwasher, Refrigerator, Bar Fridge, Freezer, Washer, Dryer, Disposal, Wine Refrigerator, Cooktop, Built-In Oven | |
| Not in DB | |
| Street Paved | |
| — | |
| — | |
| Attached Fireplace Doors/Screen, Gas Log, Gas Starter |
Tax History
| Year | Property Taxes |
|---|---|
| 2018 | $8,858 |
Contact Agent
Nearby Similar Homes
Nearby Sold Comparables
Contact Agent
Listing Provided By
RE/MAX Villager









