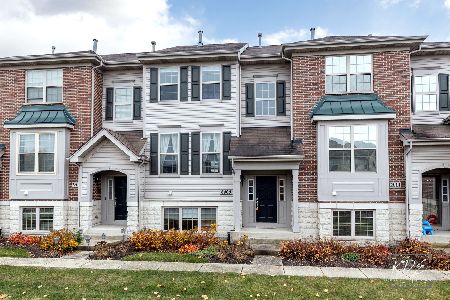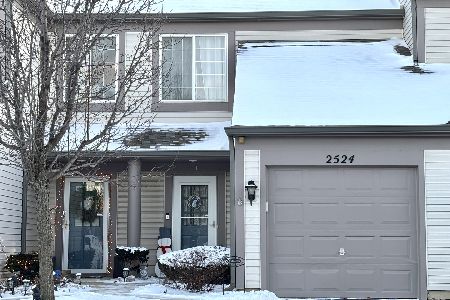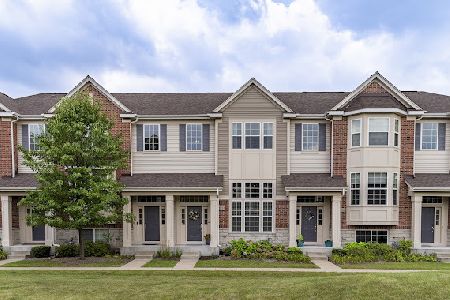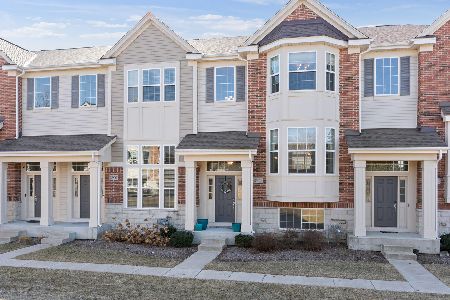2929 Henley Lane, Naperville, Illinois 60540
$368,000
|
Sold
|
|
| Status: | Closed |
| Sqft: | 1,783 |
| Cost/Sqft: | $199 |
| Beds: | 2 |
| Baths: | 3 |
| Year Built: | 2016 |
| Property Taxes: | $6,921 |
| Days On Market: | 1436 |
| Lot Size: | 0,00 |
Description
Welcome Home! Super Sharp, Well Maintained and Ready to move in Naperville Townhome. Well located close to trails, Walking distance to Shopping, Dining, Minutes to Downtown Naperville this Home shows like a model, built in 2016 the 2/3 bedroom, 2 1/2 bath floor plan is nicely done with 9ft ceilings, Hardwood flooring on the main, upgraded lighting a Generously sized Great room provides a nice space for relaxing or entertaining open to the Awesome kitchen with a Stainless Steel appliance package, Granite counters, plentiful White cabinetry, coffee bar area, big prep island with room for stools and patio door access to balcony. Upstairs you will find the spacious Owners Suite with dual sinks an extra large shower, walk in closet, 2nd Bedroom includes full private bath, there is also a loft/media area. Lower level family room/bedroom features a perfect additional living space! Newer paint, recessed lighting, bedroom fans, Fully Applianced, 2 car garage, good storage, Naperville School District #204! Close to Train and Interstate access! **Multiple Offers Recieved- All Highest/Best Offers Due by 8p Sunday 2/27/22- and will be reviewed Monday**
Property Specifics
| Condos/Townhomes | |
| 2 | |
| — | |
| 2016 | |
| — | |
| — | |
| No | |
| — |
| Du Page | |
| Mayfair | |
| 280 / Monthly | |
| — | |
| — | |
| — | |
| 11332539 | |
| 0727101184 |
Nearby Schools
| NAME: | DISTRICT: | DISTANCE: | |
|---|---|---|---|
|
Grade School
Cowlishaw Elementary School |
204 | — | |
|
Middle School
Hill Middle School |
204 | Not in DB | |
|
High School
Metea Valley High School |
204 | Not in DB | |
Property History
| DATE: | EVENT: | PRICE: | SOURCE: |
|---|---|---|---|
| 2 Apr, 2018 | Sold | $296,500 | MRED MLS |
| 26 Feb, 2018 | Under contract | $309,000 | MRED MLS |
| 11 Jan, 2018 | Listed for sale | $309,000 | MRED MLS |
| 28 Mar, 2022 | Sold | $368,000 | MRED MLS |
| 28 Feb, 2022 | Under contract | $355,000 | MRED MLS |
| 24 Feb, 2022 | Listed for sale | $355,000 | MRED MLS |
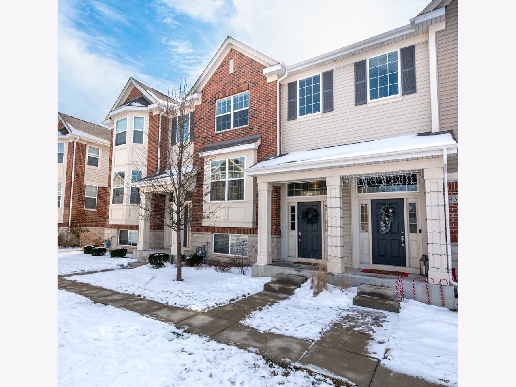
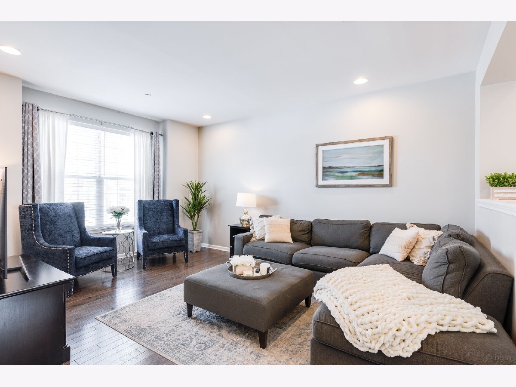
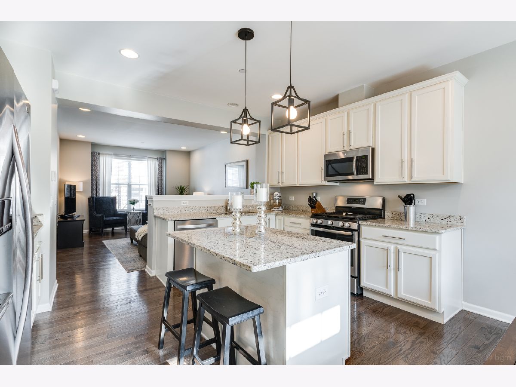
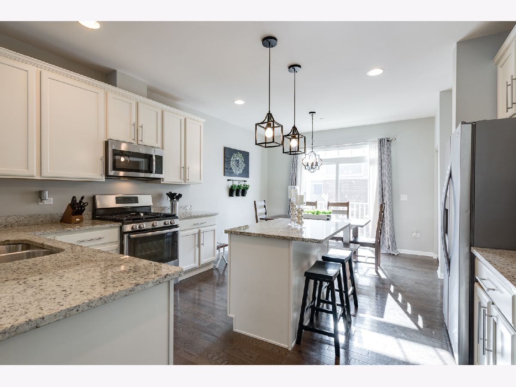
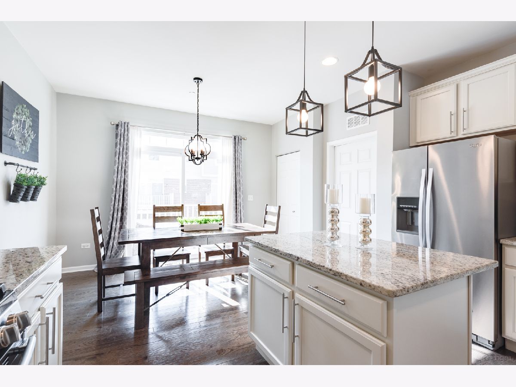
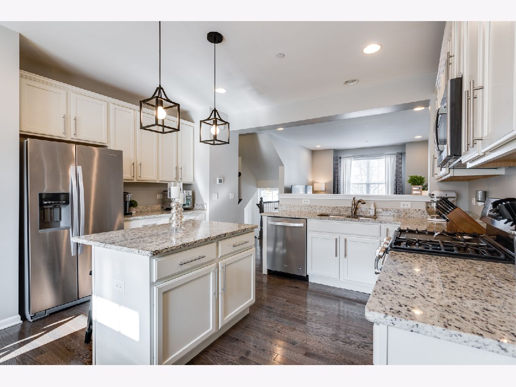
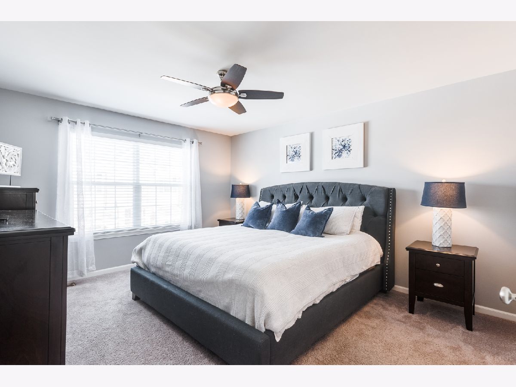
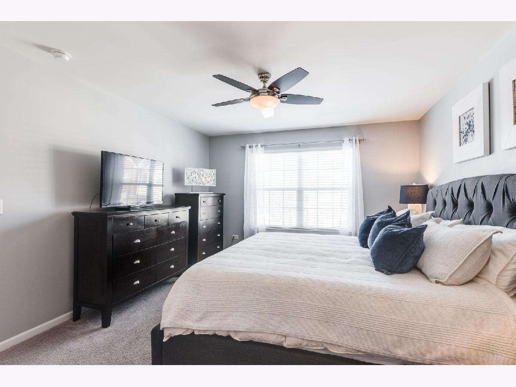
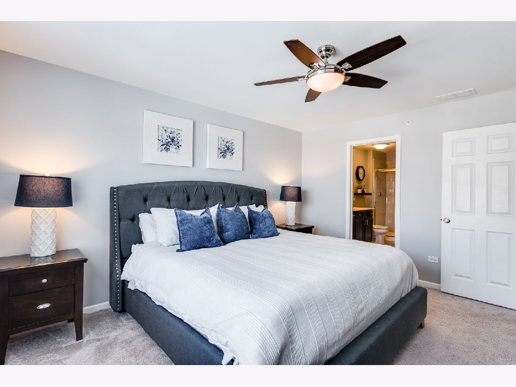
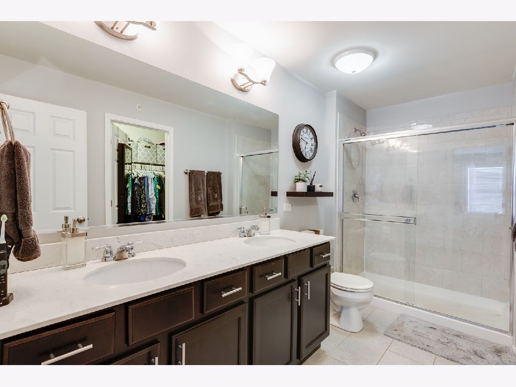
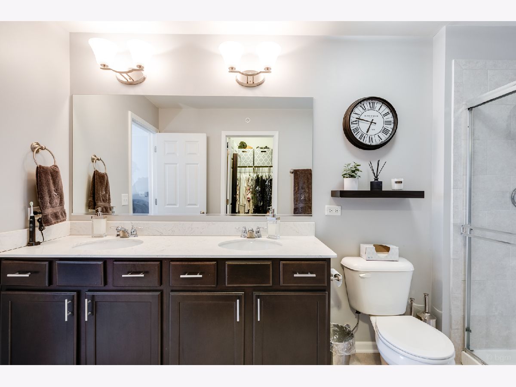
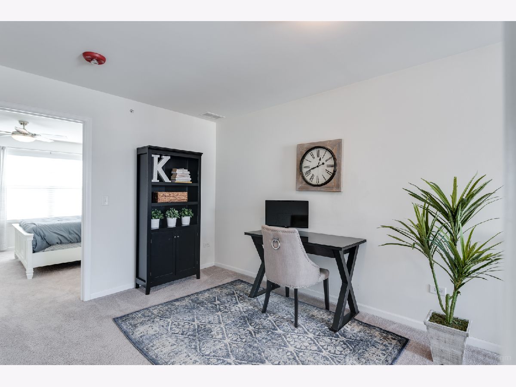
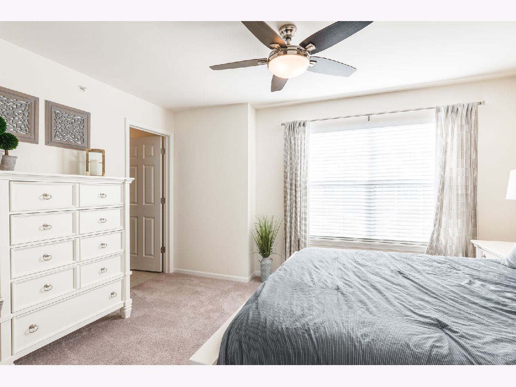
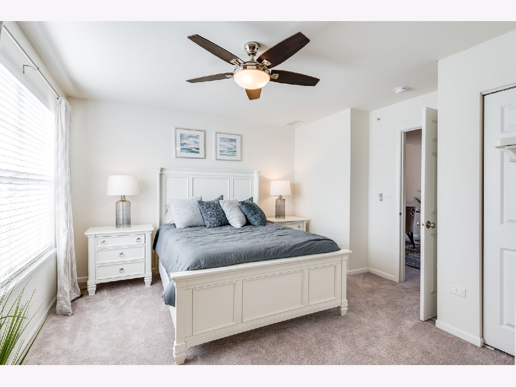
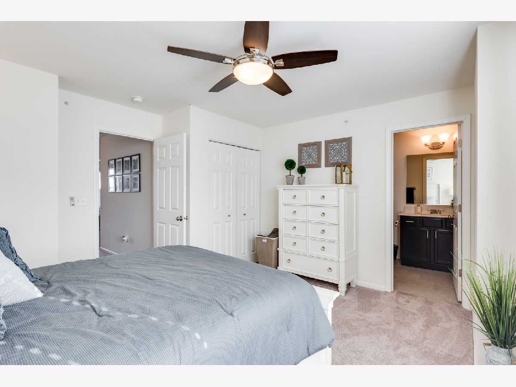
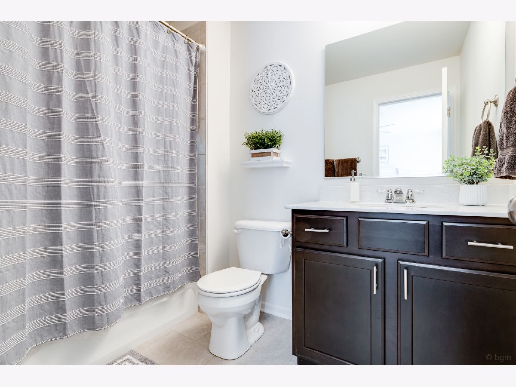
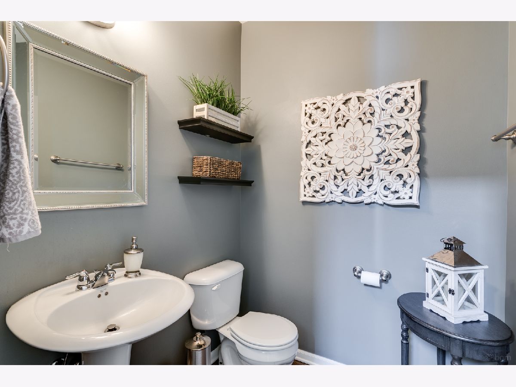
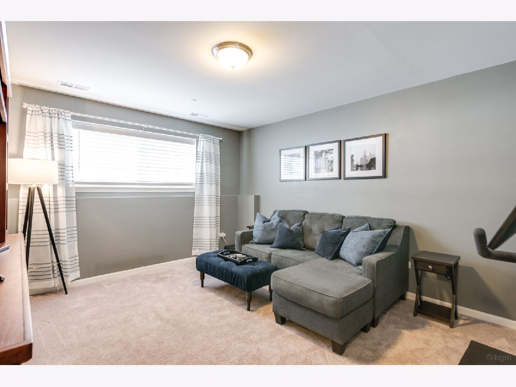
Room Specifics
Total Bedrooms: 2
Bedrooms Above Ground: 2
Bedrooms Below Ground: 0
Dimensions: —
Floor Type: —
Full Bathrooms: 3
Bathroom Amenities: Separate Shower,Double Sink,Soaking Tub
Bathroom in Basement: 0
Rooms: —
Basement Description: None
Other Specifics
| 2 | |
| — | |
| Asphalt | |
| — | |
| — | |
| 26X71X26X71 | |
| — | |
| — | |
| — | |
| — | |
| Not in DB | |
| — | |
| — | |
| — | |
| — |
Tax History
| Year | Property Taxes |
|---|---|
| 2022 | $6,921 |
Contact Agent
Nearby Similar Homes
Nearby Sold Comparables
Contact Agent
Listing Provided By
john greene, Realtor

