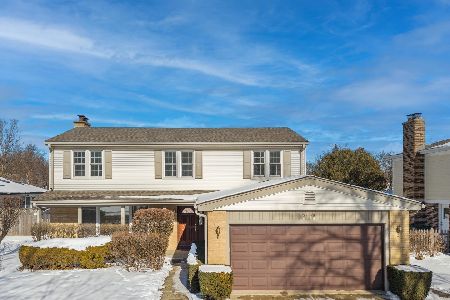2929 Independence Avenue, Glenview, Illinois 60026
$1,050,000
|
Sold
|
|
| Status: | Closed |
| Sqft: | 4,327 |
| Cost/Sqft: | $266 |
| Beds: | 5 |
| Baths: | 4 |
| Year Built: | 2001 |
| Property Taxes: | $18,140 |
| Days On Market: | 2815 |
| Lot Size: | 0,23 |
Description
SOUGHT AFTER SOUTHGATE ON THE GLEN! GORGEOUS, WARM & INVITING COLONIAL BY PRESTIGIOUS EDWARD R. JAMES BUILDERS. 1ST FLOOR FEATURES MASTER SUITE & LAUNDRY FOR RANCH-STYLE LIVING. Front & back yards are lushly landscaped, low-maintenance perennial gardens 5 generously proportioned bedrooms, including 1st Floor Lux Master Suite and "Mini-Master Suite" on 2nd Floor. Welcoming Foyer is flanked by Living Room/optional Office/Music Room/Library. Adjacent to Living Room is elegant, grand-scale Dining Room perfect for dining occasions of all sizes. Cook's Kitchen features island and plentiful counter space for culinary aficionados. Kitchen opens to spacious Eating Area and Family Room each with 12' ceilings and French doors to beautiful patio & yard. Light & airy Family Room features "floor-to ceiling" built-in cabinetry / shelves and fireplace.Deluxe Master Suite boasts fireplace and cozy Sitting Area. LOCATION! Across from Park. Near train, shops, restaurants, schools & O'Hare.Move-in ready!
Property Specifics
| Single Family | |
| — | |
| — | |
| 2001 | |
| Full | |
| — | |
| No | |
| 0.23 |
| Cook | |
| — | |
| 840 / Annual | |
| Other | |
| Lake Michigan | |
| Public Sewer | |
| 09965775 | |
| 04284060020000 |
Nearby Schools
| NAME: | DISTRICT: | DISTANCE: | |
|---|---|---|---|
|
Grade School
Westbrook Elementary School |
34 | — | |
|
Middle School
Attea Middle School |
34 | Not in DB | |
|
Alternate Elementary School
Pleasant Ridge Elementary School |
— | Not in DB | |
Property History
| DATE: | EVENT: | PRICE: | SOURCE: |
|---|---|---|---|
| 5 Dec, 2018 | Sold | $1,050,000 | MRED MLS |
| 15 Oct, 2018 | Under contract | $1,150,000 | MRED MLS |
| 27 May, 2018 | Listed for sale | $1,150,000 | MRED MLS |
Room Specifics
Total Bedrooms: 5
Bedrooms Above Ground: 5
Bedrooms Below Ground: 0
Dimensions: —
Floor Type: Carpet
Dimensions: —
Floor Type: Carpet
Dimensions: —
Floor Type: Carpet
Dimensions: —
Floor Type: —
Full Bathrooms: 4
Bathroom Amenities: Separate Shower
Bathroom in Basement: 0
Rooms: Eating Area,Bedroom 5
Basement Description: Unfinished
Other Specifics
| 2 | |
| — | |
| — | |
| Patio, Storms/Screens | |
| Landscaped | |
| 75 X 136 X 75 X 136 | |
| — | |
| Full | |
| Hardwood Floors, First Floor Bedroom, First Floor Laundry, First Floor Full Bath | |
| Double Oven, Microwave, Dishwasher, Refrigerator, Washer, Dryer, Disposal, Stainless Steel Appliance(s), Cooktop, Range Hood | |
| Not in DB | |
| Sidewalks, Street Lights, Street Paved | |
| — | |
| — | |
| Gas Log |
Tax History
| Year | Property Taxes |
|---|---|
| 2018 | $18,140 |
Contact Agent
Nearby Similar Homes
Nearby Sold Comparables
Contact Agent
Listing Provided By
@properties








