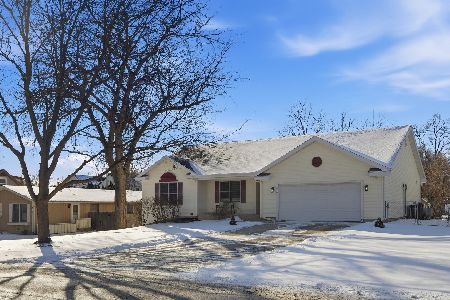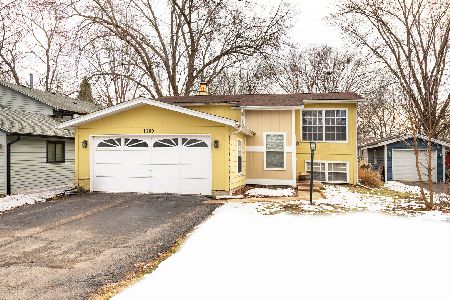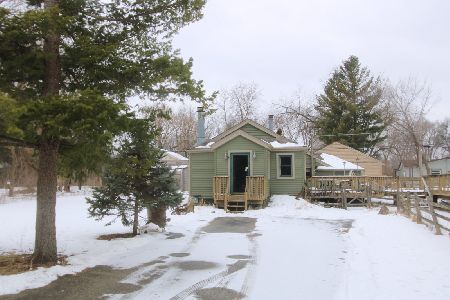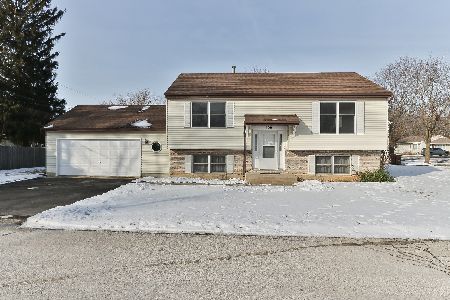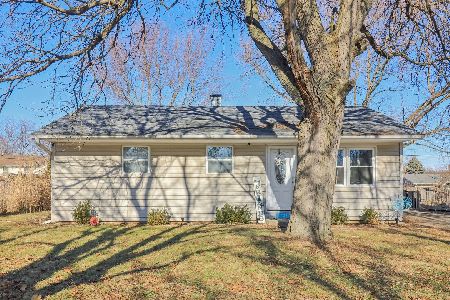293 Charlotte Avenue, Crystal Lake, Illinois 60014
$240,000
|
Sold
|
|
| Status: | Closed |
| Sqft: | 1,881 |
| Cost/Sqft: | $125 |
| Beds: | 3 |
| Baths: | 2 |
| Year Built: | 1950 |
| Property Taxes: | $5,682 |
| Days On Market: | 1733 |
| Lot Size: | 0,26 |
Description
You will love the vintage charm the owners have maintained so well in this 1641 square foot 3 bedroom/2 bath ranch home. From the hardwood floors, to the original doors and trim, to the retro styled kitchen, they all add a special ambiance to any decor!!! This awesome kitchen features knick/knack display shelves, pull down drawers, cook book shelving etc all right out of the 50's & 60's - so cool!!! Typical of this era of home there is a large dining/living room combo to enjoy your family meals on a daily basis and get caught up with everyone on how their day went and what the children learned at school. Do you have a large family or enjoy having lots of family and friends over? Then you will love the large family room off the kitchen which could also double as home schooling area for those who home school their children. Imagine the memories you will create here!!! From the family room you can transition easily to the 21' x 19' entertainment sized deck where you can barbecue or sit and relax with a good book and your favorite beverage. For those who are now working at home and not traveling to a work place, you will absolutely love the 20' x 12' custom built mancave or she-shed with its own wood-burning stove and built in AC unit with heat pump and remote to work in comfort year round. Imagine being able to walk out your back door and go to your own private office where you can close the doors and not be bothered by anyone so you can get your work done. In the summer, you can open the doors and let down the magnetic bug screens for some fresh air or take your calls on the 4' x 12' covered deck. This mancave or she-shed was built to last on concrete piers, closed spray foam insulated floors/walls/ceiling, LP 50 year smart siding, engineered hardwood oak floors, stained/varnished bead board walls/ceiling, custom trim, recessed lighting, thermopane windows & 15 pane French doors - wow!!! Have children or grandchildren? The back yard is set up perfectly with 2 tree swings and a kids club house (no adults allowed - lol!!!). A separate 10' x 8' shed plus an oversized 2 car garage with a workbench, extra lighting and shelving will easily handle all your vehicles, toys and tools. Current owners have maintained this home extremely well and have recently put new roofs on home/garage/shed, installed new vinyl siding/aluminum gutters with gutter guards on the garage, new aluminum gutters with gutter guards on front of home, installed a new 50 gallon water heater, recently updated 1 of the bathrooms - all this saving you lots of time and money!!! Home is ideally located within walking distance to West Beach and Naoki Kamijima Park/playground on Crystal Lake. Come today and make this your next home!!!
Property Specifics
| Single Family | |
| — | |
| Ranch | |
| 1950 | |
| Partial | |
| BEAUTIFUL RANCH | |
| No | |
| 0.26 |
| Mc Henry | |
| — | |
| 0 / Not Applicable | |
| None | |
| Public | |
| Public Sewer | |
| 11095961 | |
| 1801302020 |
Nearby Schools
| NAME: | DISTRICT: | DISTANCE: | |
|---|---|---|---|
|
Grade School
West Elementary School |
47 | — | |
|
Middle School
Richard F Bernotas Middle School |
47 | Not in DB | |
|
High School
Crystal Lake Central High School |
155 | Not in DB | |
Property History
| DATE: | EVENT: | PRICE: | SOURCE: |
|---|---|---|---|
| 30 Jul, 2009 | Sold | $145,000 | MRED MLS |
| 18 Jun, 2009 | Under contract | $164,900 | MRED MLS |
| — | Last price change | $169,900 | MRED MLS |
| 31 Oct, 2007 | Listed for sale | $189,900 | MRED MLS |
| 14 Jul, 2021 | Sold | $240,000 | MRED MLS |
| 25 May, 2021 | Under contract | $234,900 | MRED MLS |
| 21 May, 2021 | Listed for sale | $234,900 | MRED MLS |




































Room Specifics
Total Bedrooms: 3
Bedrooms Above Ground: 3
Bedrooms Below Ground: 0
Dimensions: —
Floor Type: Hardwood
Dimensions: —
Floor Type: Hardwood
Full Bathrooms: 2
Bathroom Amenities: —
Bathroom in Basement: 0
Rooms: Office,Deck
Basement Description: Unfinished,Crawl
Other Specifics
| 2.5 | |
| Block,Concrete Perimeter | |
| Asphalt,Concrete | |
| Deck, Brick Paver Patio, Storms/Screens, Fire Pit | |
| Landscaped,Water Rights,Mature Trees | |
| 90 X 125 | |
| Pull Down Stair,Unfinished | |
| None | |
| Hardwood Floors, First Floor Bedroom, First Floor Full Bath, Built-in Features, Open Floorplan | |
| Range, Microwave, Dishwasher, Refrigerator, Washer, Dryer | |
| Not in DB | |
| Park, Water Rights, Street Lights, Street Paved | |
| — | |
| — | |
| Wood Burning Stove |
Tax History
| Year | Property Taxes |
|---|---|
| 2009 | $3,468 |
| 2021 | $5,682 |
Contact Agent
Nearby Similar Homes
Nearby Sold Comparables
Contact Agent
Listing Provided By
Realty Executives Cornerstone

