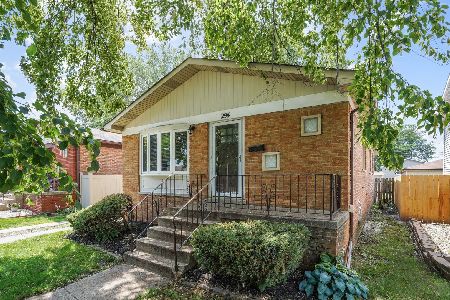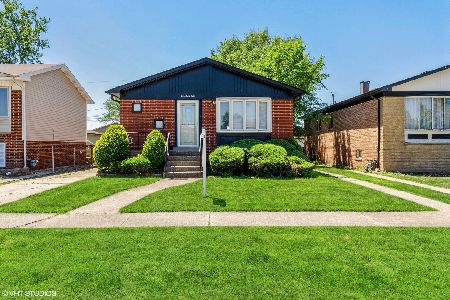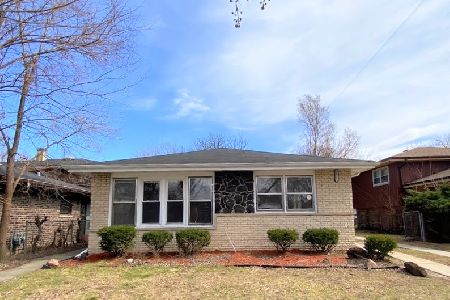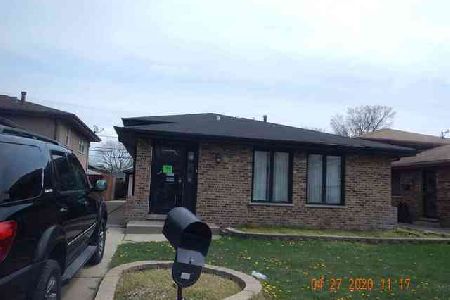293 Cornell Avenue, Calumet City, Illinois 60409
$218,000
|
Sold
|
|
| Status: | Closed |
| Sqft: | 1,861 |
| Cost/Sqft: | $116 |
| Beds: | 3 |
| Baths: | 3 |
| Year Built: | 1979 |
| Property Taxes: | $3,397 |
| Days On Market: | 1631 |
| Lot Size: | 0,11 |
Description
Enter this wonderful home through the peaceful, serene designer white glass door. The amenities of this gorgeous all brick split level home are 3 generous bedrooms with ample closet space in each, 3 FULL BATHROOMS, spacious living room, with gorgeous solid oak hardwood floors everywhere. The exquisite kitchen boasts white cabinetry (with brushed nickel hardware), designer countertops,Kohler farm sink, LG stainless steel appliances, eat-in table space and porcelain tile floors to die for. Serve wonderful meals in the separate dining room. All bedrooms include solid oak hardwood flooring. All three bathrooms have been remodeled, including led mirrors and recessed shower lights. This open concept home is large and very welcoming, with beautiful fixtures, white trim and a freshly painted neutral decor. The massive finished basement has an extremely large family room, including a modern wood burning fireplace, black porcelain tiled floors. The lower level also has a spacious laundry room, an excellent place for additional storage or to perhaps added shelving. Walk out of the finished basement into your spacious yard with a concrete patio, ample backyard and 2 and a half car detached garage. Nearly every surface of this house has been upgraded.Every room and area has USB smart outlets.New windows, new doors, new floors, new, new, new. The location is ideal, with bright and airy streets, a family friendly culture and close proximity to schools, shopping, restaurants, and the interstate. There's beauty in every nook and cranny of this charming home. It has great natural light and an open floor plan. Welcome home. Just move in, unpack and relax.
Property Specifics
| Single Family | |
| — | |
| Tri-Level | |
| 1979 | |
| Full,Walkout | |
| — | |
| No | |
| 0.11 |
| Cook | |
| — | |
| — / Not Applicable | |
| None | |
| Public | |
| Public Sewer | |
| 11118754 | |
| 29121090940000 |
Nearby Schools
| NAME: | DISTRICT: | DISTANCE: | |
|---|---|---|---|
|
Grade School
Caroline Sibley Elementary Schoo |
149 | — | |
|
Middle School
Dirksen Middle School |
149 | Not in DB | |
|
High School
Thornwood High School |
205 | Not in DB | |
Property History
| DATE: | EVENT: | PRICE: | SOURCE: |
|---|---|---|---|
| 13 Aug, 2021 | Sold | $218,000 | MRED MLS |
| 14 Jun, 2021 | Under contract | $215,000 | MRED MLS |
| 10 Jun, 2021 | Listed for sale | $215,000 | MRED MLS |
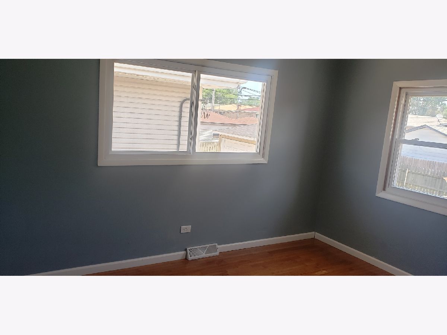
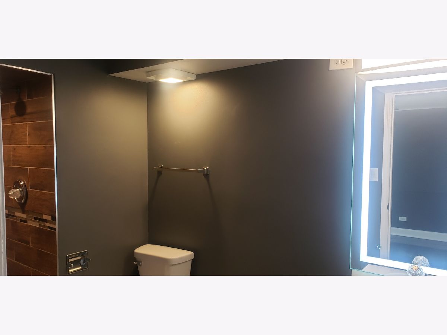
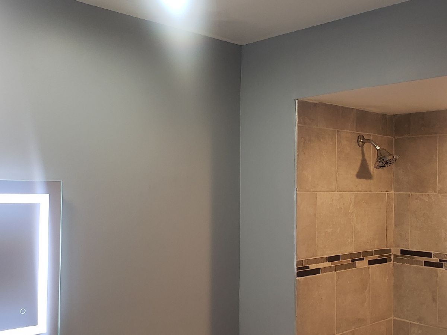
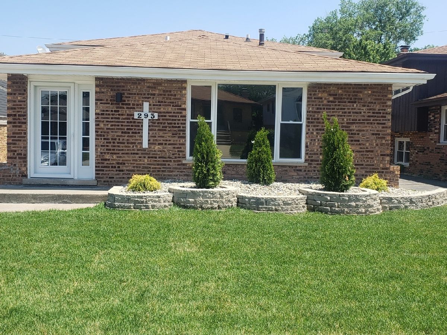
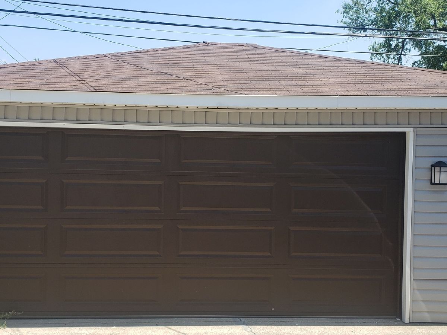
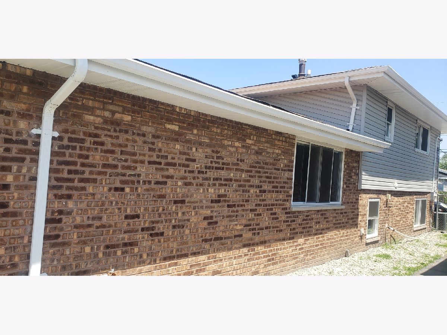
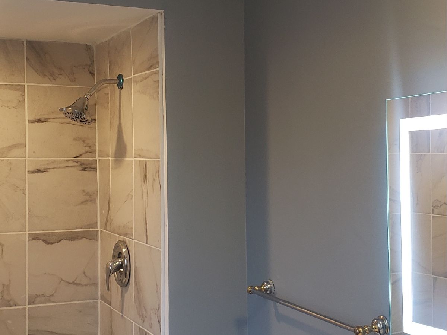
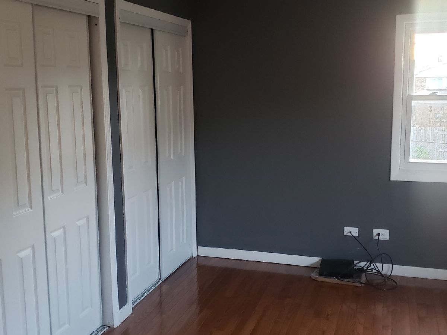
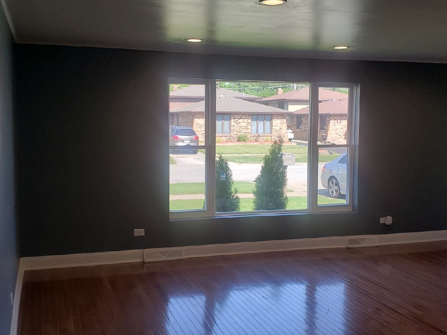
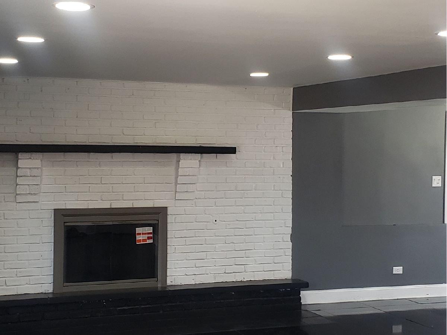
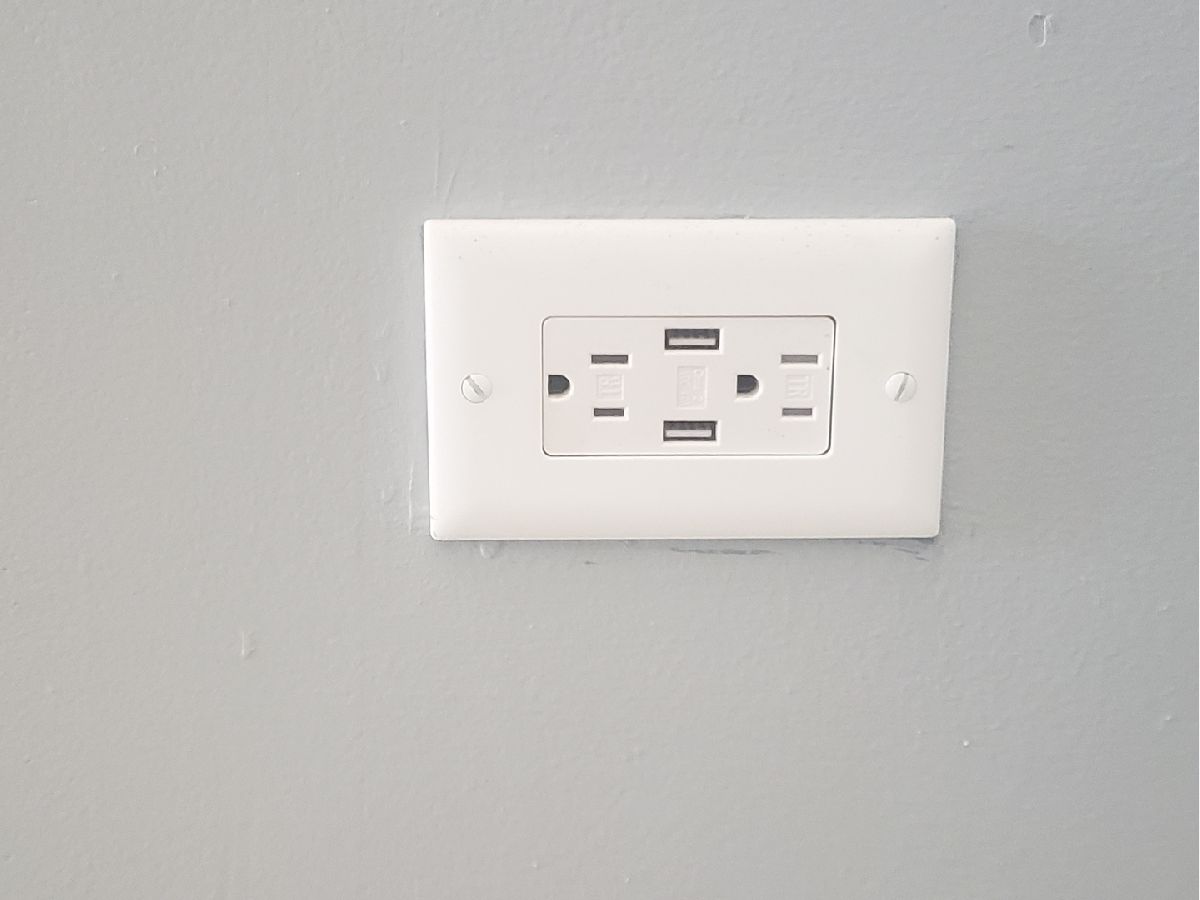
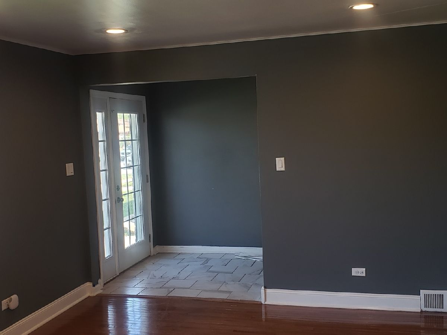
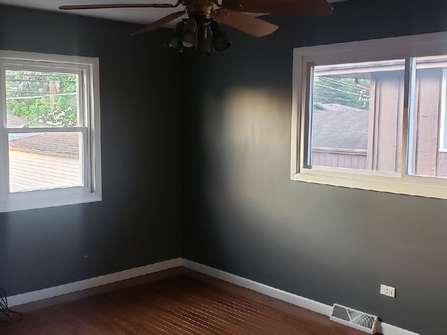
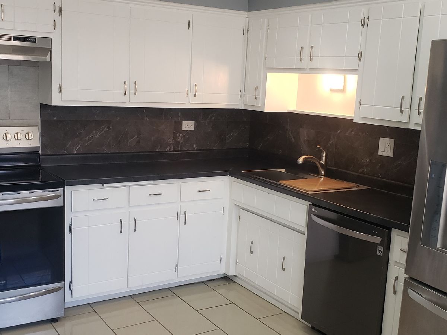
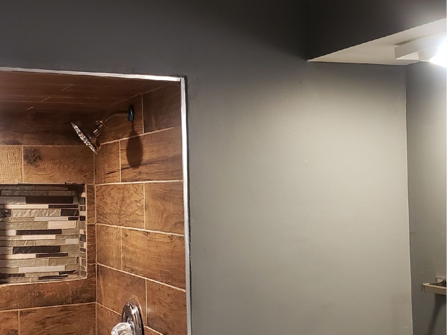
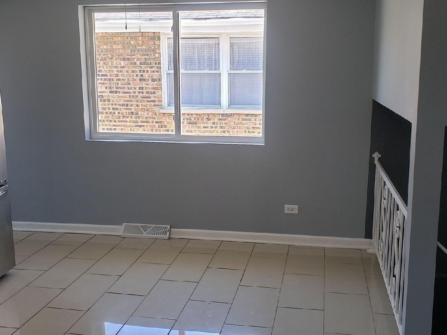
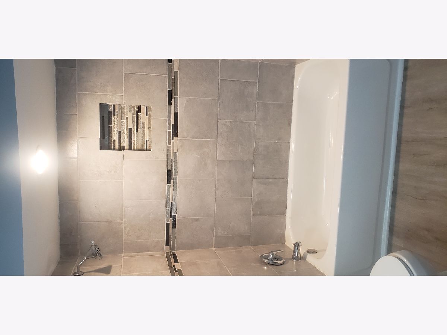
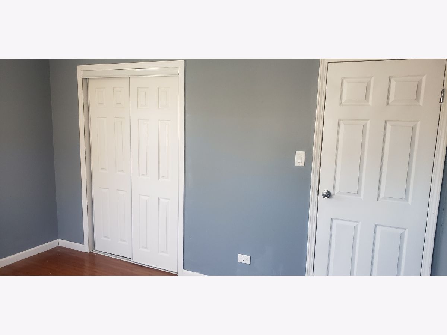
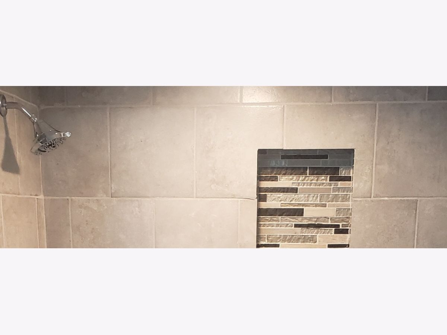
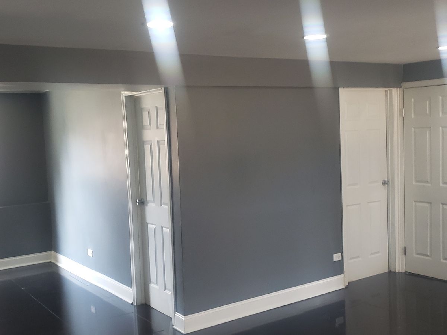
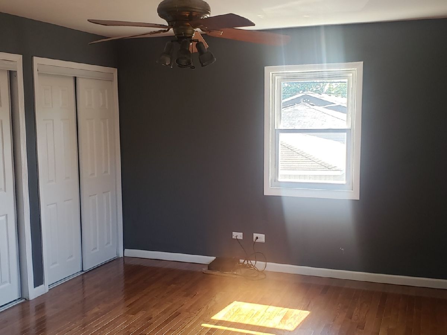
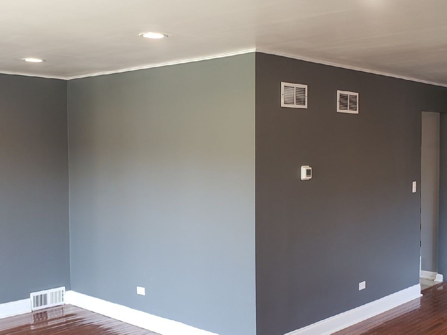
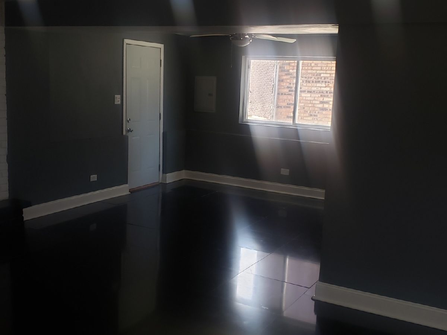
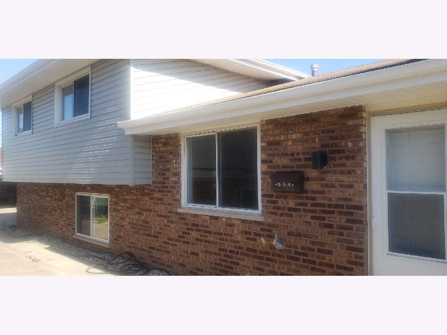
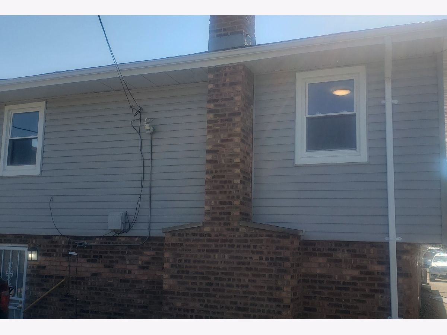
Room Specifics
Total Bedrooms: 3
Bedrooms Above Ground: 3
Bedrooms Below Ground: 0
Dimensions: —
Floor Type: Hardwood
Dimensions: —
Floor Type: Hardwood
Full Bathrooms: 3
Bathroom Amenities: Separate Shower
Bathroom in Basement: 1
Rooms: Bonus Room,Foyer
Basement Description: Rec/Family Area
Other Specifics
| 2 | |
| Concrete Perimeter | |
| Concrete | |
| — | |
| — | |
| 4960 | |
| Unfinished | |
| Full | |
| Hardwood Floors, Some Wood Floors | |
| Range, Dishwasher, High End Refrigerator, Washer, Dryer, Stainless Steel Appliance(s) | |
| Not in DB | |
| Sidewalks, Street Lights, Street Paved | |
| — | |
| — | |
| Wood Burning |
Tax History
| Year | Property Taxes |
|---|---|
| 2021 | $3,397 |
Contact Agent
Nearby Similar Homes
Nearby Sold Comparables
Contact Agent
Listing Provided By
Real People Realty, Inc.

