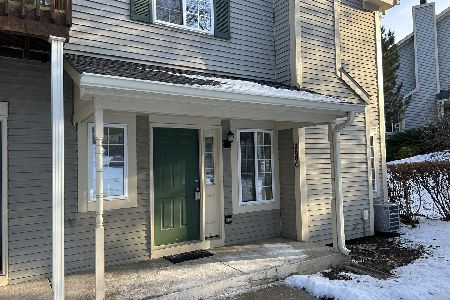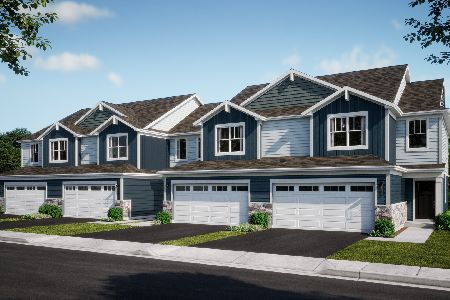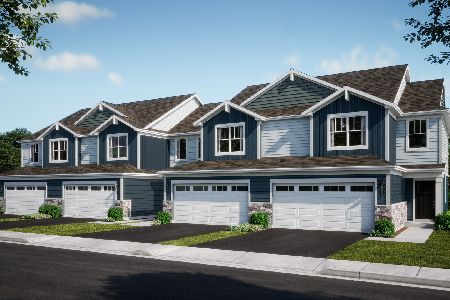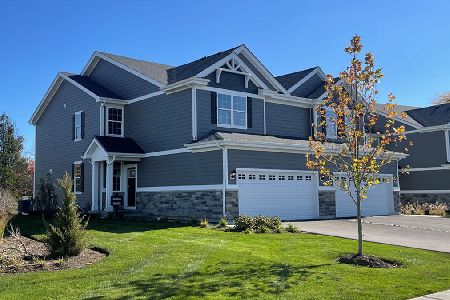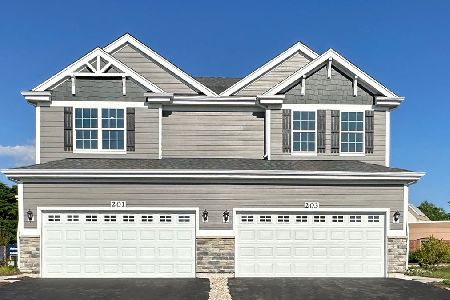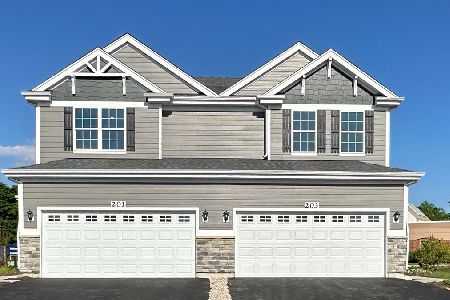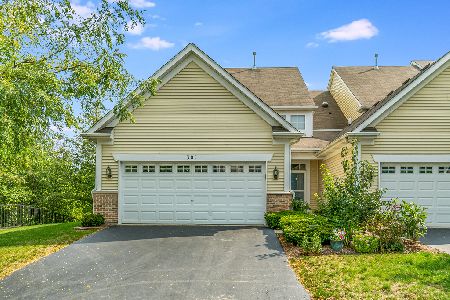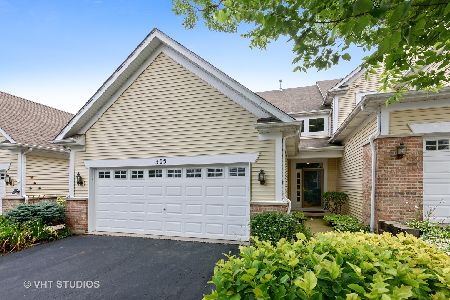293 Hickory Lane, South Elgin, Illinois 60177
$255,000
|
Sold
|
|
| Status: | Closed |
| Sqft: | 2,821 |
| Cost/Sqft: | $93 |
| Beds: | 3 |
| Baths: | 3 |
| Year Built: | 2005 |
| Property Taxes: | $7,146 |
| Days On Market: | 1871 |
| Lot Size: | 0,00 |
Description
Welcome home! Two story end unit townhouse with walk out basement. 3 bedroom, 3 full bath home with first floor den/4th bedroom. First floor highlights feature large kitchen, upgraded cabinets, recessed lighting, dining room and large family room perfect for entertaining. Second story features large bedrooms, loft area and master suite with upgraded bathroom. Walkout basement, large yard and 2 car garage! Largest unit in community. Property sits on a wooded bluff overlooking the beautiful Fox River. Easy access to the Fox River Trail for biking, hiking, jogging, etc. Steps from a canoe and kayak launch and a full boat launch is only a mile down the road. 3 miles from the Randall Rd. shopping corridor and the Metra station. One of the most picturesque settings in the Fox Valley. Wildlife galore!
Property Specifics
| Condos/Townhomes | |
| 2 | |
| — | |
| 2005 | |
| Full,Walkout | |
| — | |
| No | |
| — |
| Kane | |
| Cambridge Bluffs | |
| 257 / Monthly | |
| Insurance,Exterior Maintenance,Lawn Care,Snow Removal | |
| Public | |
| Public Sewer | |
| 10972395 | |
| 0635358013 |
Nearby Schools
| NAME: | DISTRICT: | DISTANCE: | |
|---|---|---|---|
|
Grade School
Clinton Elementary School |
46 | — | |
|
Middle School
Kenyon Woods Middle School |
46 | Not in DB | |
|
High School
South Elgin High School |
46 | Not in DB | |
Property History
| DATE: | EVENT: | PRICE: | SOURCE: |
|---|---|---|---|
| 26 Feb, 2021 | Sold | $255,000 | MRED MLS |
| 18 Jan, 2021 | Under contract | $263,000 | MRED MLS |
| 15 Jan, 2021 | Listed for sale | $263,000 | MRED MLS |
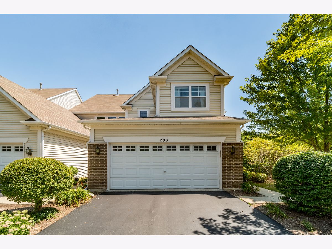
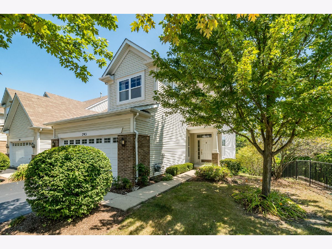
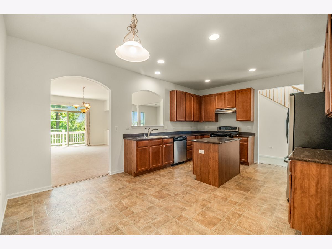
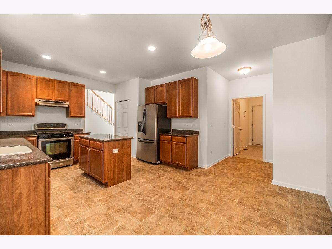
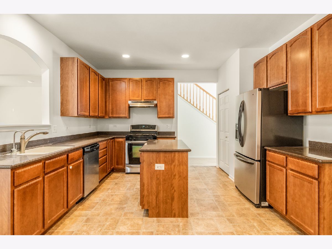
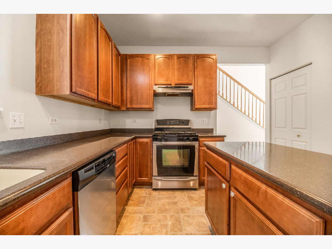
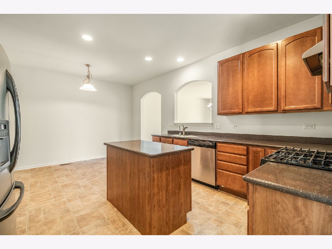
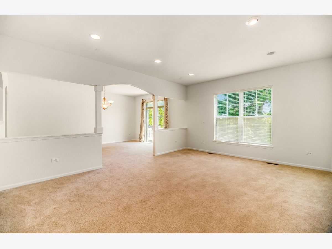
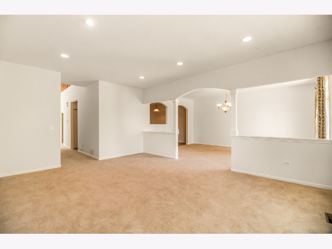
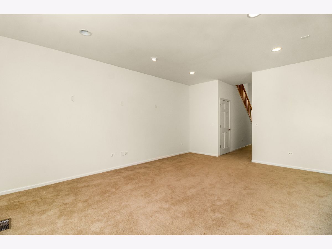
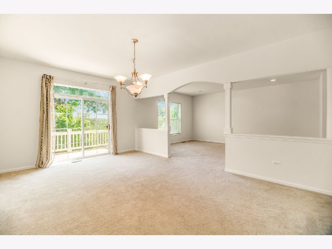
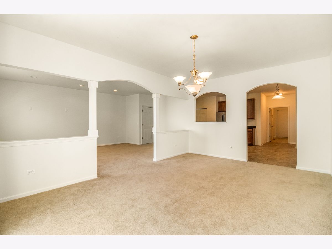
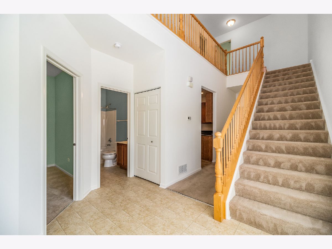
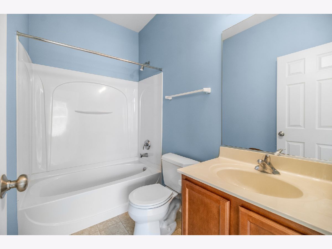
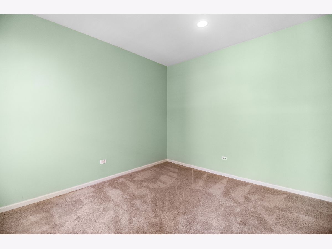
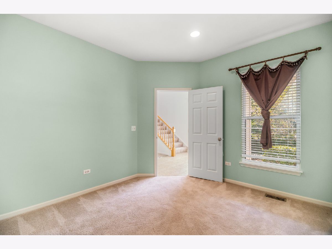
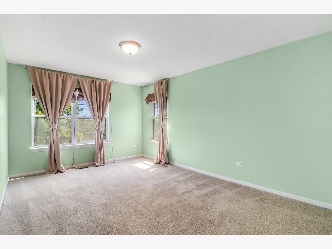
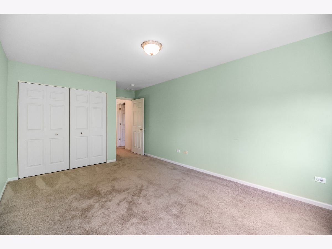
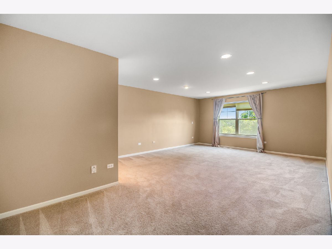
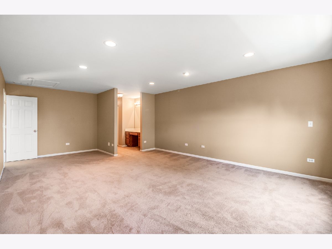
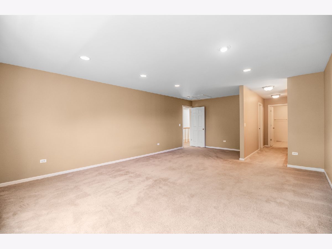
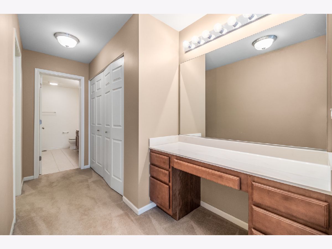
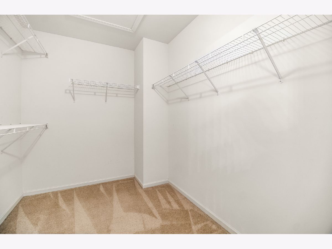
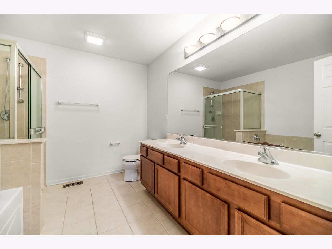
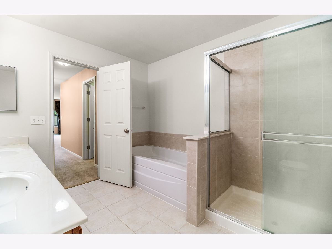
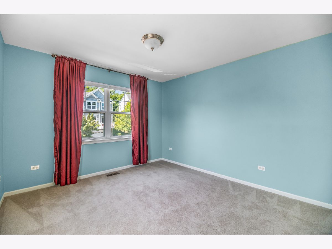
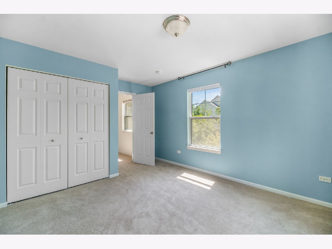
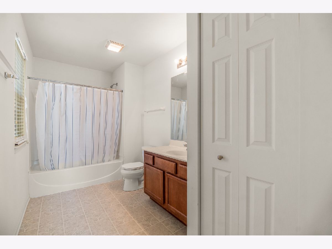
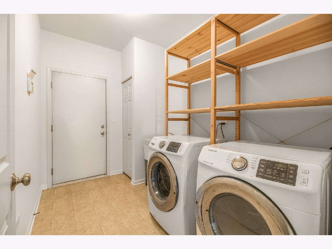
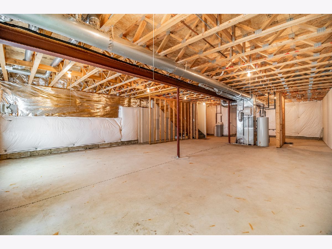
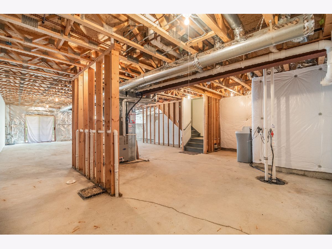
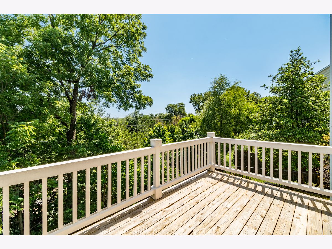
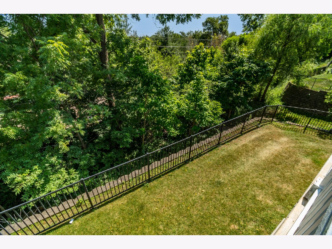
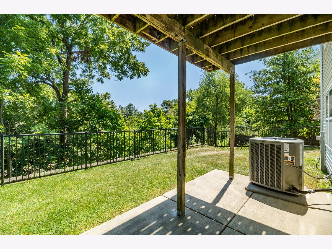
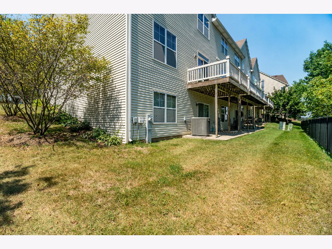
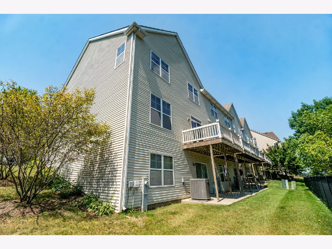
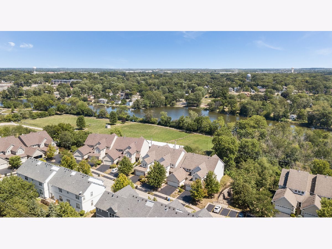
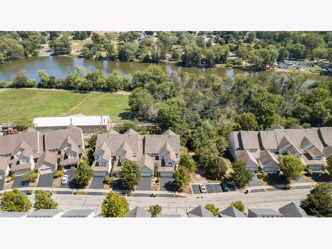
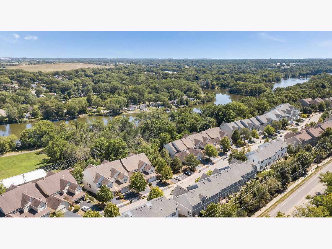
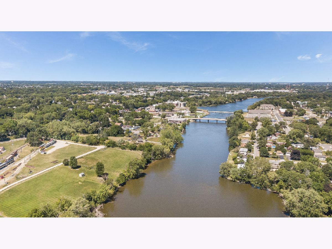
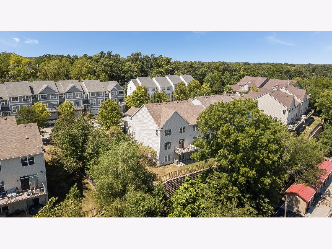
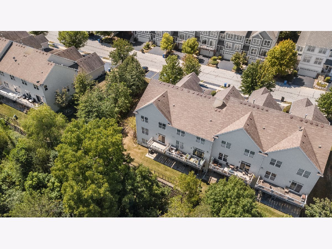
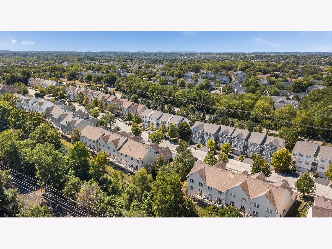
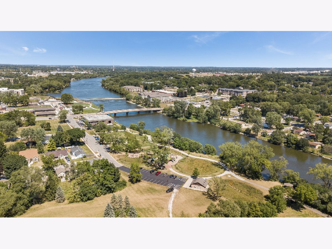
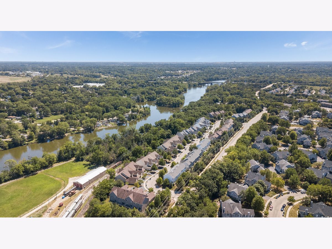
Room Specifics
Total Bedrooms: 3
Bedrooms Above Ground: 3
Bedrooms Below Ground: 0
Dimensions: —
Floor Type: Carpet
Dimensions: —
Floor Type: Carpet
Full Bathrooms: 3
Bathroom Amenities: Whirlpool,Separate Shower,Double Sink
Bathroom in Basement: 0
Rooms: Den,Loft
Basement Description: Unfinished,Exterior Access,Bathroom Rough-In
Other Specifics
| 2 | |
| Concrete Perimeter | |
| Asphalt | |
| Balcony, Patio, End Unit | |
| Landscaped,Wooded,Mature Trees | |
| 3698 | |
| — | |
| Full | |
| — | |
| Range, Dishwasher, Refrigerator, Washer, Dryer, Stainless Steel Appliance(s), Water Softener | |
| Not in DB | |
| — | |
| — | |
| — | |
| — |
Tax History
| Year | Property Taxes |
|---|---|
| 2021 | $7,146 |
Contact Agent
Nearby Similar Homes
Nearby Sold Comparables
Contact Agent
Listing Provided By
john greene, Realtor

