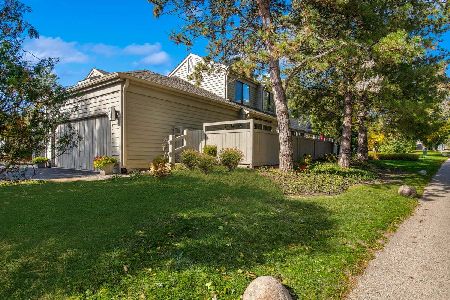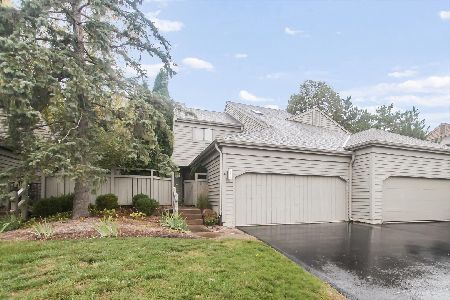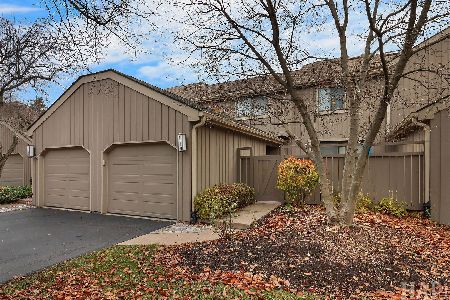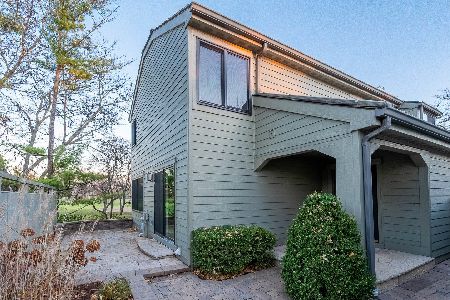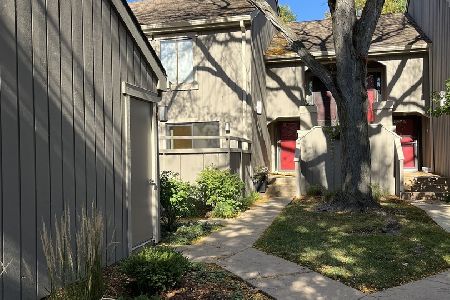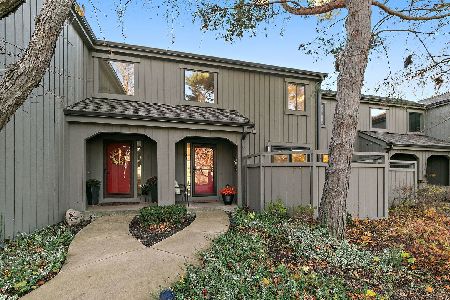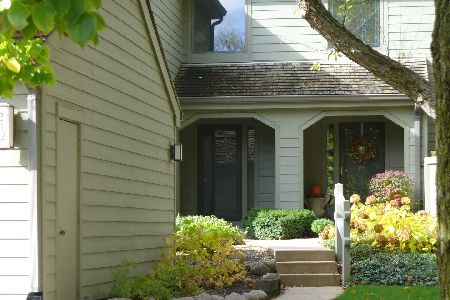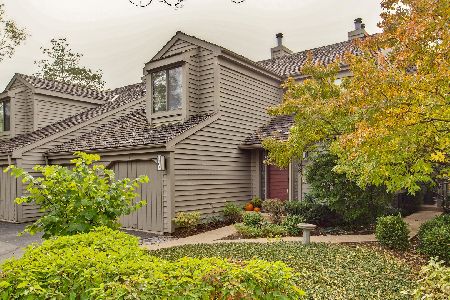293 Oak Hill Road, Lake Barrington, Illinois 60010
$269,500
|
Sold
|
|
| Status: | Closed |
| Sqft: | 2,393 |
| Cost/Sqft: | $115 |
| Beds: | 3 |
| Baths: | 4 |
| Year Built: | 1980 |
| Property Taxes: | $4,967 |
| Days On Market: | 3022 |
| Lot Size: | 0,00 |
Description
Unique Lake Barrington Shores SALEM Townhouse with a Main Level 'Vaulted Ceiling' Family Room - featuring a 'Floor-to-Ceiling' Fireplace. Up-Dated from Top-to-Bottom with newer Kitchen Cabinets, Counter Tops & Appliances. Enter the Private Entrance through a Large Courtyard. Living Room & Dining Room with great golf course/pond views. All neutral shades, 3 Bedrooms, 2.2 baths, Professionally finished Lower Level with a Wood Burning Fireplace. 2-Car Detached Garage . Buyer makes 3 mos. contribution to association reserves with application.
Property Specifics
| Condos/Townhomes | |
| 2 | |
| — | |
| 1980 | |
| Full | |
| SALEM | |
| No | |
| — |
| Lake | |
| Lake Barrington Shores | |
| 573 / Monthly | |
| Water,Parking,Insurance,Security,TV/Cable,Clubhouse,Exercise Facilities,Pool,Exterior Maintenance,Lawn Care,Scavenger,Snow Removal | |
| Community Well | |
| Public Sewer | |
| 09768955 | |
| 13113002850000 |
Nearby Schools
| NAME: | DISTRICT: | DISTANCE: | |
|---|---|---|---|
|
Grade School
North Barrington Elementary Scho |
220 | — | |
|
Middle School
Barrington Middle School-prairie |
220 | Not in DB | |
|
High School
Barrington High School |
220 | Not in DB | |
Property History
| DATE: | EVENT: | PRICE: | SOURCE: |
|---|---|---|---|
| 22 Jun, 2018 | Sold | $269,500 | MRED MLS |
| 21 May, 2018 | Under contract | $274,900 | MRED MLS |
| — | Last price change | $278,900 | MRED MLS |
| 4 Oct, 2017 | Listed for sale | $278,900 | MRED MLS |
Room Specifics
Total Bedrooms: 3
Bedrooms Above Ground: 3
Bedrooms Below Ground: 0
Dimensions: —
Floor Type: Carpet
Dimensions: —
Floor Type: Carpet
Full Bathrooms: 4
Bathroom Amenities: Separate Shower
Bathroom in Basement: 1
Rooms: Recreation Room
Basement Description: Finished
Other Specifics
| 2 | |
| Concrete Perimeter | |
| Asphalt | |
| Patio, Storms/Screens, Cable Access | |
| Common Grounds,Golf Course Lot,Landscaped,Pond(s) | |
| 1530 SQ. FT. | |
| — | |
| Full | |
| Vaulted/Cathedral Ceilings, Bar-Wet, Laundry Hook-Up in Unit | |
| Range, Microwave, Dishwasher, Refrigerator, Washer, Dryer, Disposal | |
| Not in DB | |
| — | |
| — | |
| Bike Room/Bike Trails, Exercise Room, Golf Course, Health Club, On Site Manager/Engineer, Park, Party Room, Sundeck, Indoor Pool, Pool, Restaurant, Tennis Court(s) | |
| Wood Burning |
Tax History
| Year | Property Taxes |
|---|---|
| 2018 | $4,967 |
Contact Agent
Nearby Similar Homes
Nearby Sold Comparables
Contact Agent
Listing Provided By
RE/MAX Now

