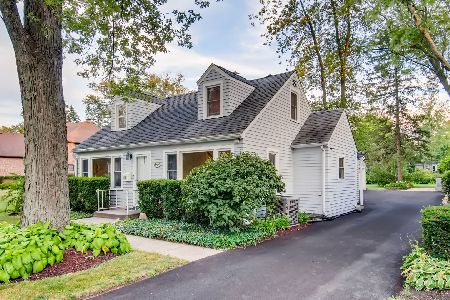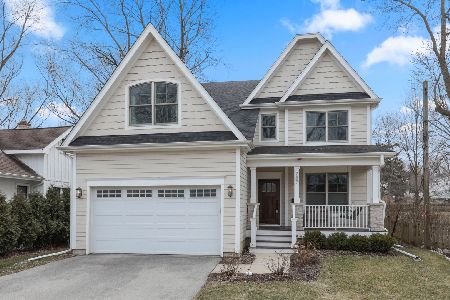293 Oak Street, Glen Ellyn, Illinois 60137
$510,000
|
Sold
|
|
| Status: | Closed |
| Sqft: | 2,058 |
| Cost/Sqft: | $255 |
| Beds: | 3 |
| Baths: | 3 |
| Year Built: | 1980 |
| Property Taxes: | $9,976 |
| Days On Market: | 1953 |
| Lot Size: | 0,23 |
Description
Updated Airhart contemporary home on a beautifully landscaped, 200 ft deep lot. Nicely shaded by mature oaks and having two large patios, this home's private backyard feels a world away. Oversized sliding doors and a balcony off the master bedroom provide fantastic views of the lot from inside. The floor plan feels airy and open. There's a dramatic entry through a large foyer that flows into the light-filled living room with vaulted ceiling. Plenty of main level space for entertaining with separate living and family rooms plus a large dining room. The sunny eat-in kitchen features loads of storage, white cabinets and stainless steel appliances. Master suite has walk-in closet and updated bath with large shower (redone in 2018), marble tile floor, and double vanity with quartz countertop. Finished basement with new carpet and flooring in 2020. New roof in 2016. Situated on a quiet interior street near schools and parks.
Property Specifics
| Single Family | |
| — | |
| — | |
| 1980 | |
| Partial | |
| — | |
| No | |
| 0.23 |
| Du Page | |
| — | |
| 0 / Not Applicable | |
| None | |
| Lake Michigan | |
| Public Sewer | |
| 10858302 | |
| 0510208009 |
Nearby Schools
| NAME: | DISTRICT: | DISTANCE: | |
|---|---|---|---|
|
Grade School
Churchill Elementary School |
41 | — | |
|
Middle School
Hadley Junior High School |
41 | Not in DB | |
|
High School
Glenbard West High School |
87 | Not in DB | |
Property History
| DATE: | EVENT: | PRICE: | SOURCE: |
|---|---|---|---|
| 20 Aug, 2013 | Sold | $358,610 | MRED MLS |
| 23 May, 2013 | Under contract | $358,610 | MRED MLS |
| 20 Feb, 2013 | Listed for sale | $349,000 | MRED MLS |
| 16 Nov, 2020 | Sold | $510,000 | MRED MLS |
| 2 Oct, 2020 | Under contract | $525,000 | MRED MLS |
| 15 Sep, 2020 | Listed for sale | $525,000 | MRED MLS |
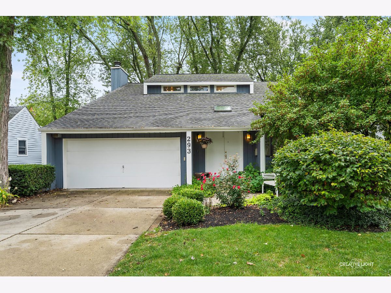
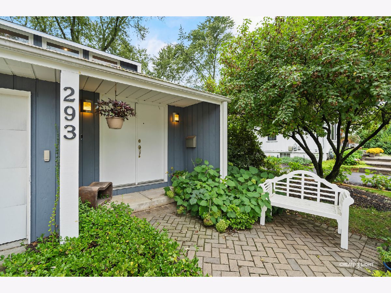
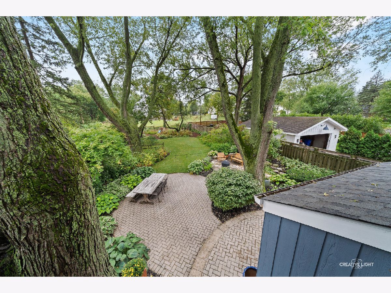
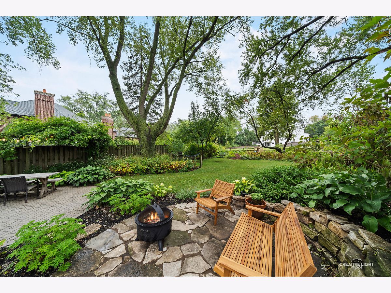
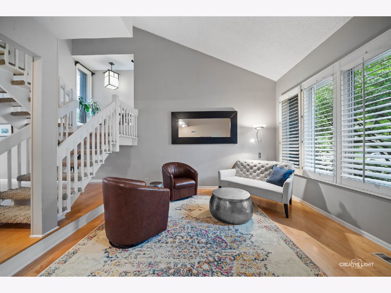
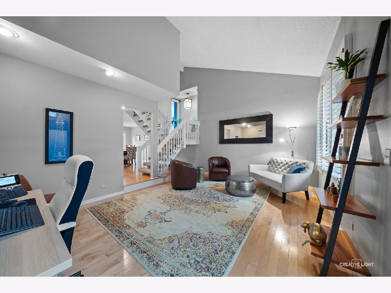
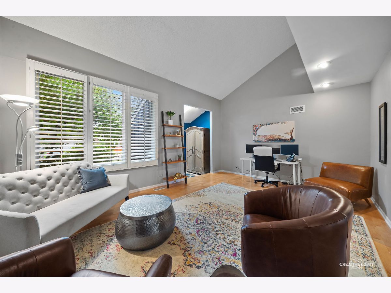
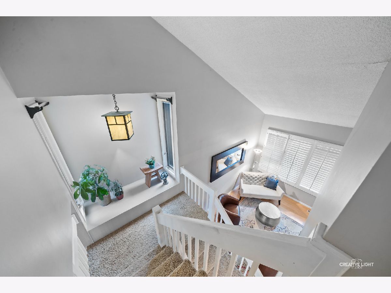
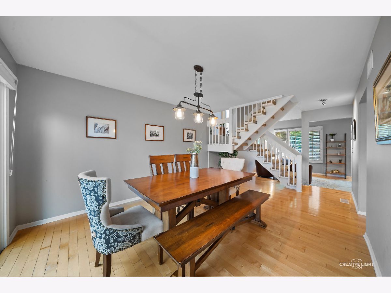
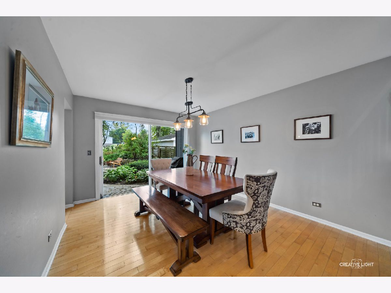
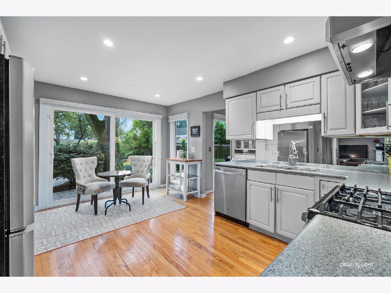
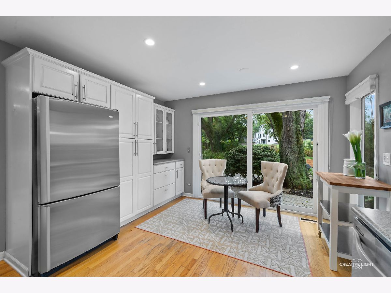
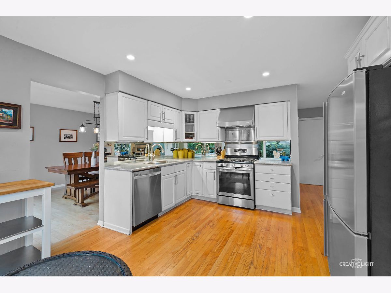
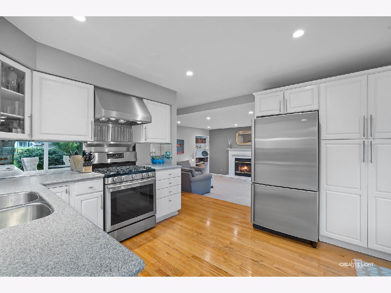
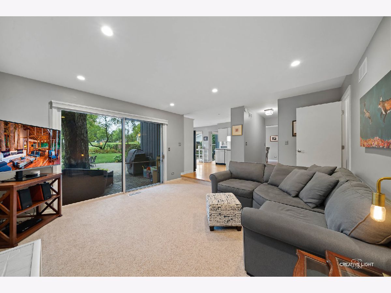
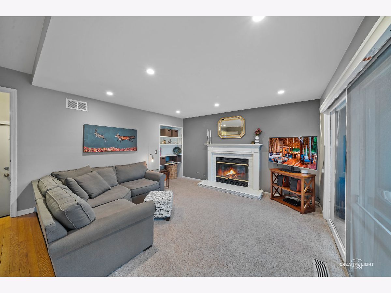
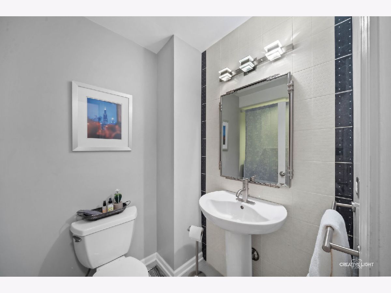
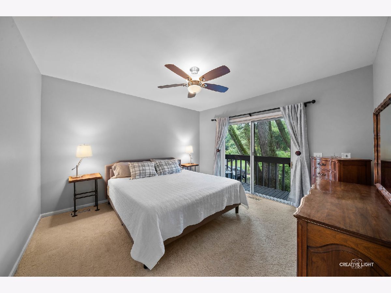
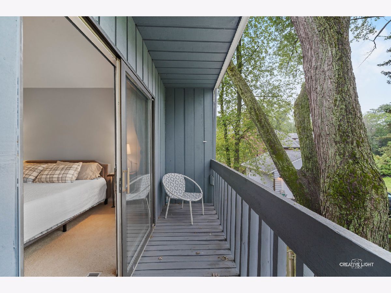
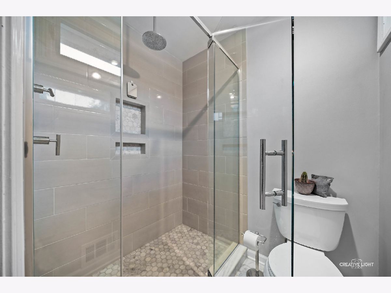
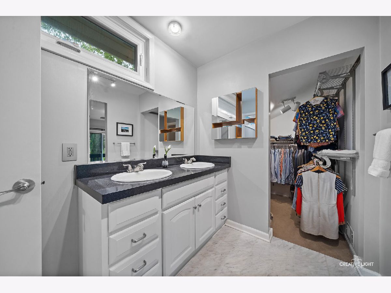
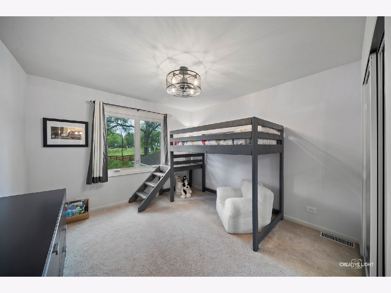
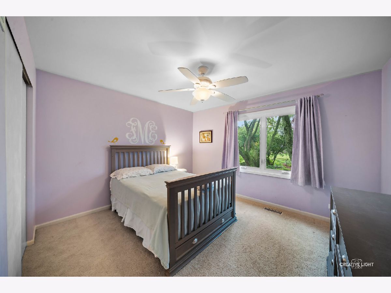
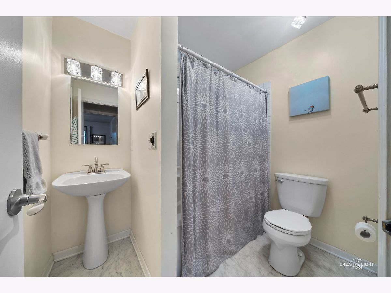
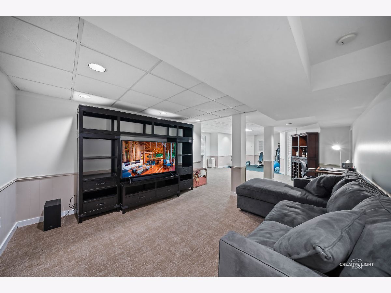
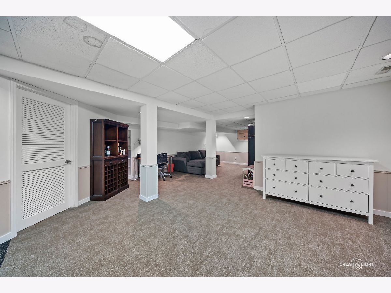
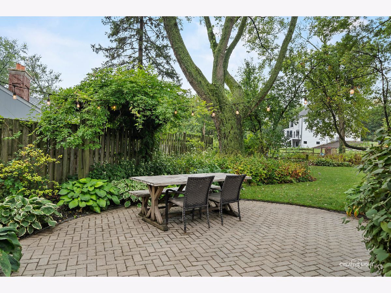
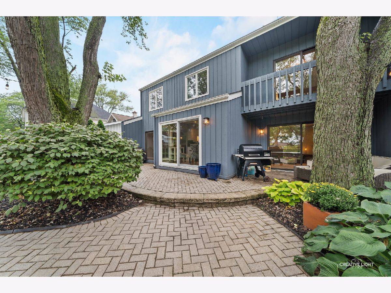
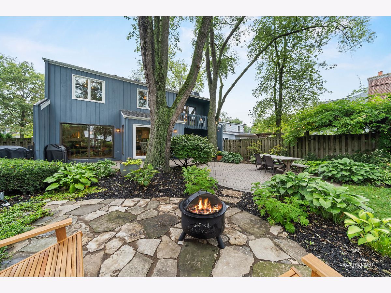
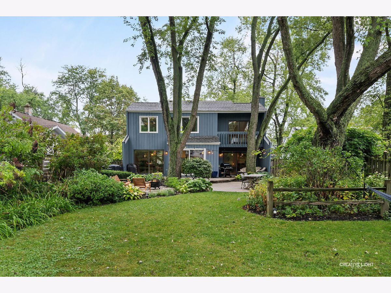
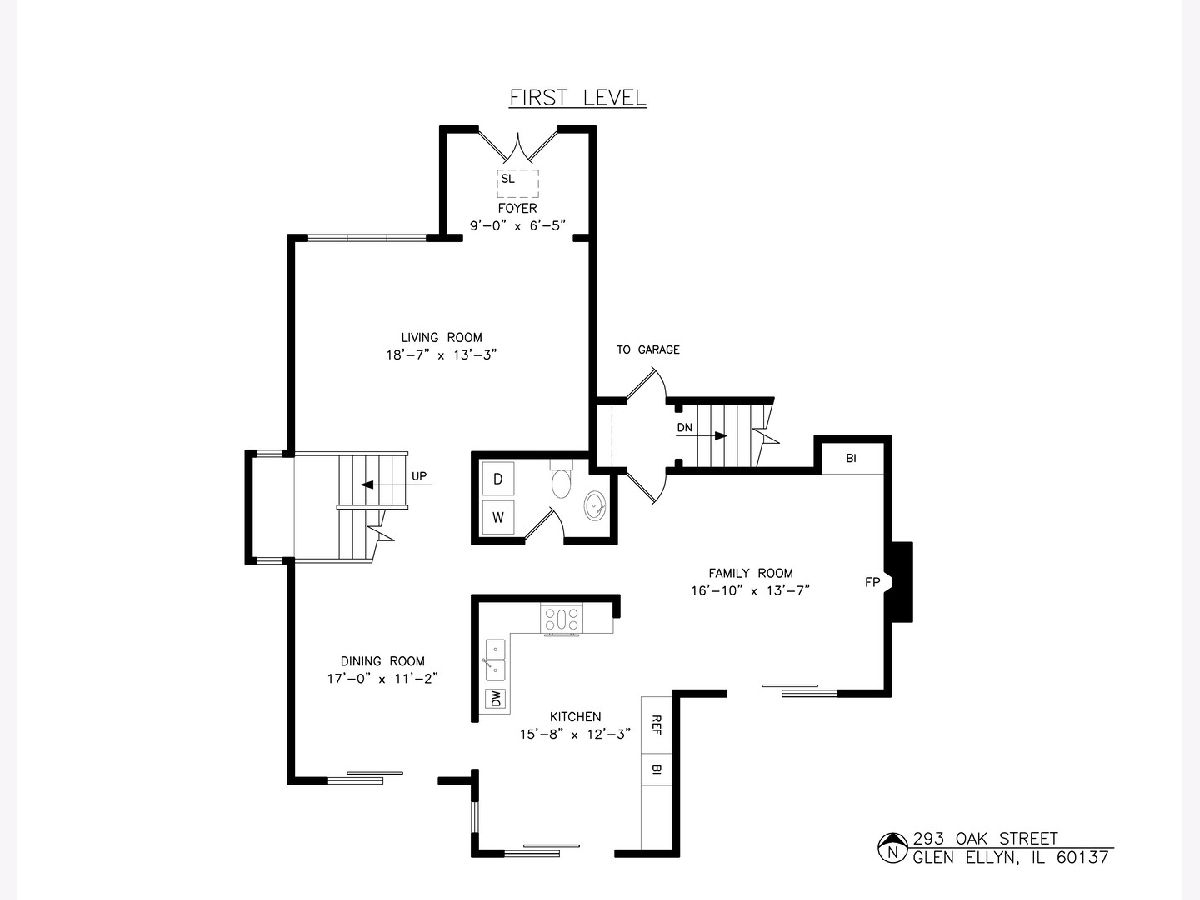
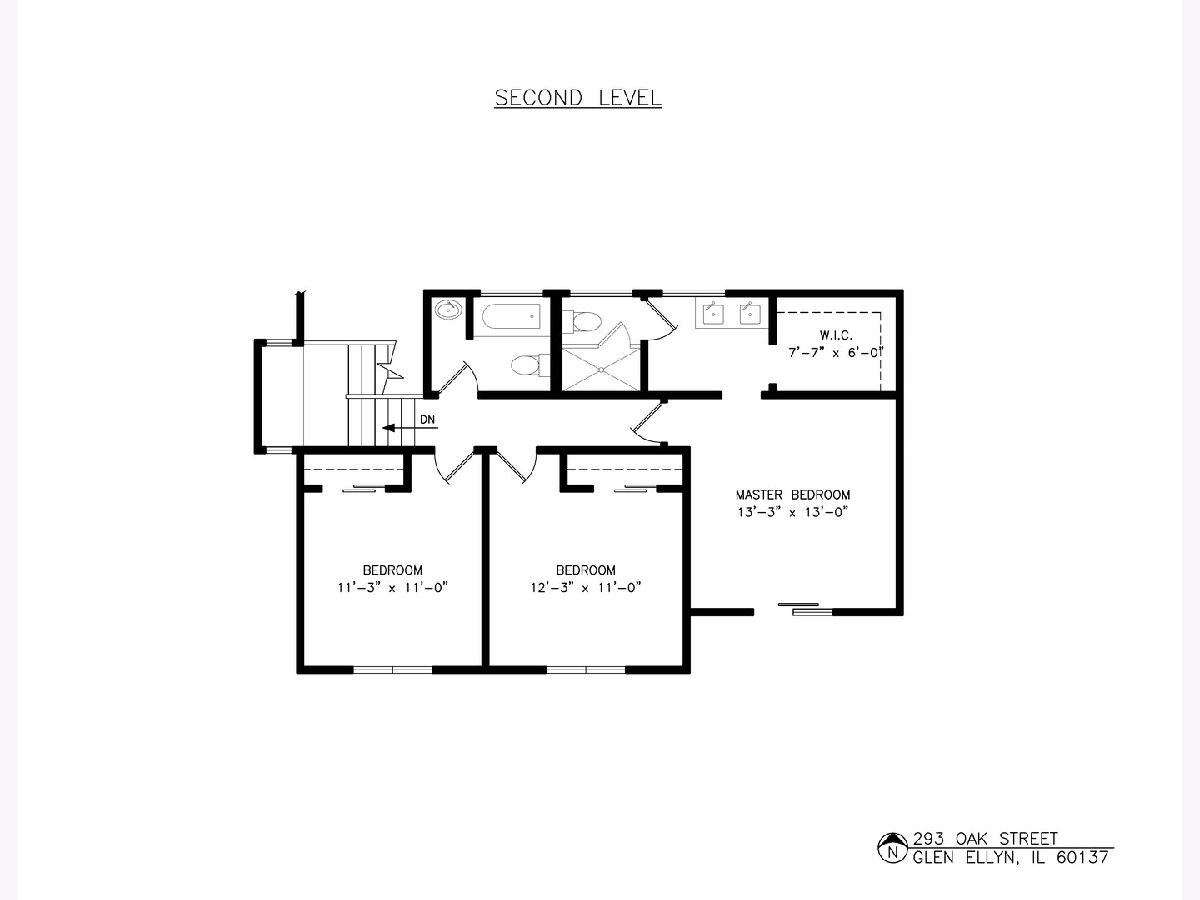
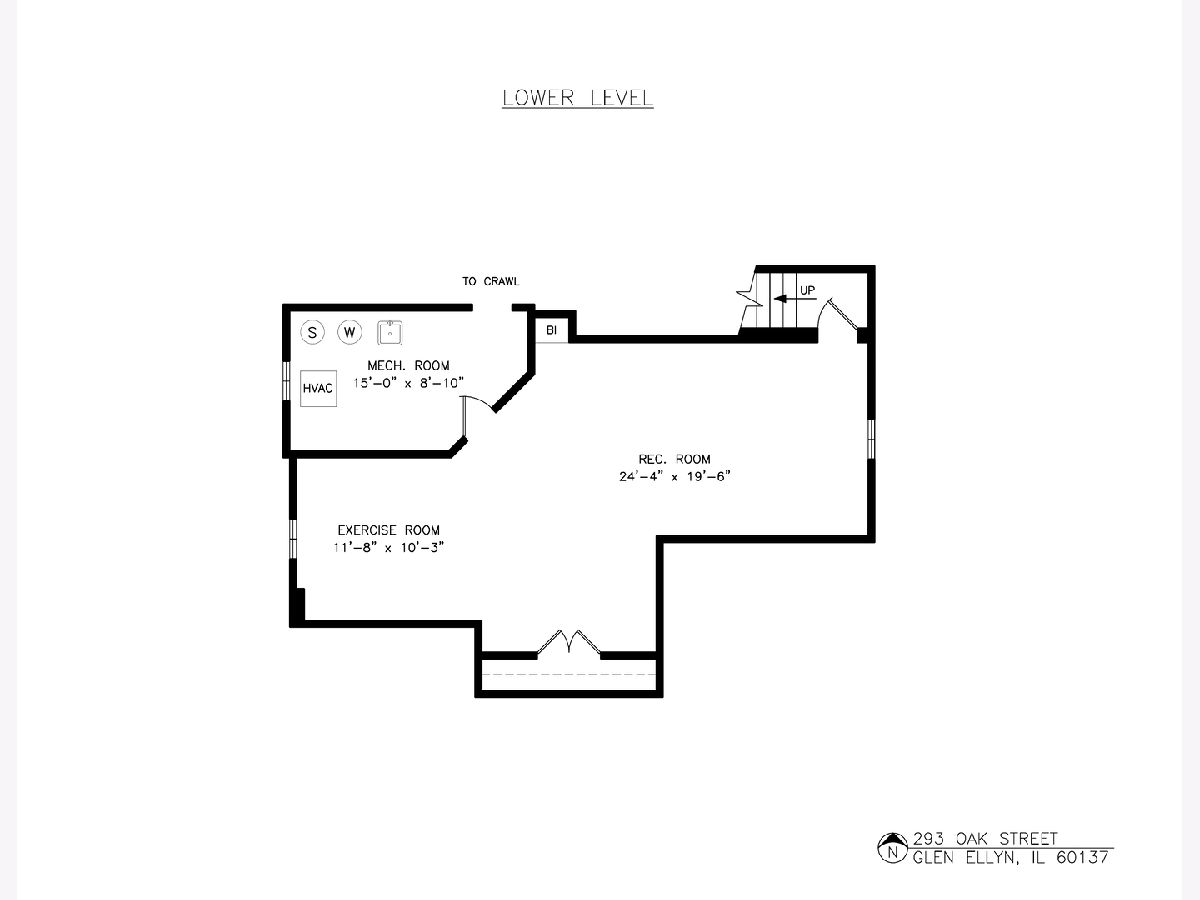
Room Specifics
Total Bedrooms: 3
Bedrooms Above Ground: 3
Bedrooms Below Ground: 0
Dimensions: —
Floor Type: Carpet
Dimensions: —
Floor Type: Carpet
Full Bathrooms: 3
Bathroom Amenities: Whirlpool,Double Sink
Bathroom in Basement: 0
Rooms: Foyer,Recreation Room,Exercise Room
Basement Description: Finished,Crawl
Other Specifics
| 2 | |
| — | |
| Concrete | |
| Balcony, Patio | |
| Landscaped | |
| 50 X 200 | |
| — | |
| Full | |
| Vaulted/Cathedral Ceilings, Skylight(s), Hardwood Floors, First Floor Laundry, Walk-In Closet(s) | |
| Range, Dishwasher, Refrigerator, Washer, Dryer, Stainless Steel Appliance(s), Range Hood | |
| Not in DB | |
| Park, Curbs, Sidewalks, Street Paved | |
| — | |
| — | |
| Gas Starter |
Tax History
| Year | Property Taxes |
|---|---|
| 2013 | $9,783 |
| 2020 | $9,976 |
Contact Agent
Nearby Similar Homes
Nearby Sold Comparables
Contact Agent
Listing Provided By
Keller Williams Premiere Properties






