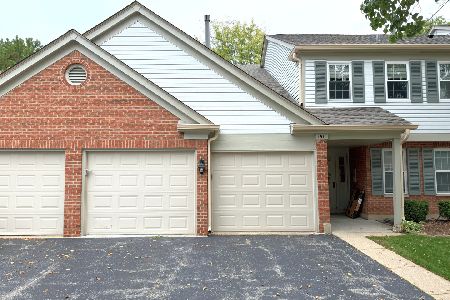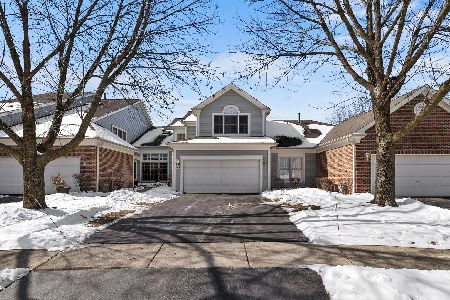293 Ripplebrook Court, Schaumburg, Illinois 60173
$365,000
|
Sold
|
|
| Status: | Closed |
| Sqft: | 2,049 |
| Cost/Sqft: | $178 |
| Beds: | 3 |
| Baths: | 3 |
| Year Built: | 1992 |
| Property Taxes: | $7,695 |
| Days On Market: | 1660 |
| Lot Size: | 0,00 |
Description
Haverford is one of the most desirable neighborhoods in east Schaumburg, and this beautiful town home is located on a small cul-de-sac. The serenity of the manicured lawns and pond are peaceful and inviting. As you step inside, you will immediately notice an elegant style. A large foyer will welcome your guests. The spacious kitchen features and island and plenty of space for a convenient table. Imagine preparing a special meal for friends and family while everyone shares an appetizer and their favorite stories. The richly finished maple cabinetry are matched with granite countertops. The formal dining room and living room offer large windows overlooking the patio and lawns. The living room is centered by a brick fireplace. The vaulted ceiling makes the space open and inviting. The main level also includes a private den separated from the public spaces, with large windows for natural light. There are three bedrooms and two full bathrooms on the second level. The master suite offers a walk-in closet and private bath that features a double bowl vanity, soaking tub, and separate shower. The second bedroom and third bedrooms share the second full bathroom. The laundry is conveniently located on the main level separating the garage from the kitchen - a perfect place to drop the outdoor gear before coming into the house. Minutes from the popular shopping and restaurants found in the Woodfield area plus easy access to 355 and 90. A meticulously maintained home, award winning schools and park district, all in a top-rated community. A 3D Tour is available for this home.
Property Specifics
| Condos/Townhomes | |
| 2 | |
| — | |
| 1992 | |
| None | |
| MILLFORD | |
| No | |
| — |
| Cook | |
| Haverford | |
| 325 / Monthly | |
| Insurance,Exterior Maintenance,Lawn Care,Scavenger,Snow Removal | |
| Lake Michigan,Public | |
| Public Sewer, Sewer-Storm | |
| 11151416 | |
| 07242090081024 |
Nearby Schools
| NAME: | DISTRICT: | DISTANCE: | |
|---|---|---|---|
|
Grade School
Adolph Link Elementary School |
54 | — | |
|
Middle School
Margaret Mead Junior High School |
54 | Not in DB | |
|
High School
J B Conant High School |
211 | Not in DB | |
Property History
| DATE: | EVENT: | PRICE: | SOURCE: |
|---|---|---|---|
| 10 Sep, 2021 | Sold | $365,000 | MRED MLS |
| 12 Jul, 2021 | Under contract | $365,000 | MRED MLS |
| 9 Jul, 2021 | Listed for sale | $365,000 | MRED MLS |
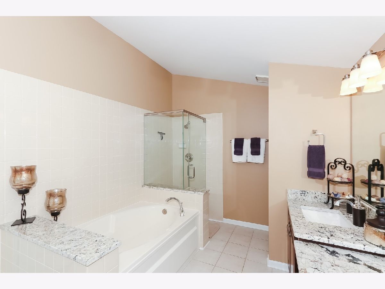
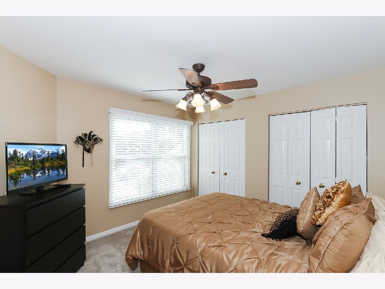
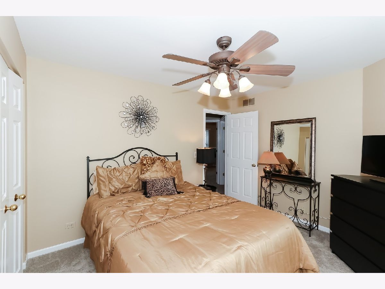
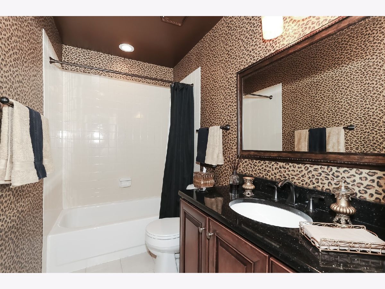
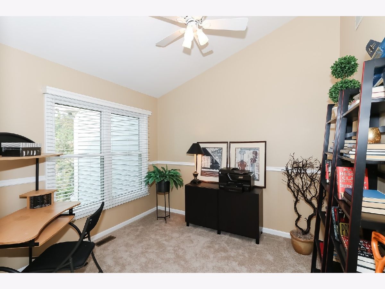
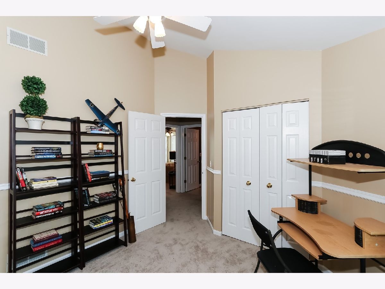
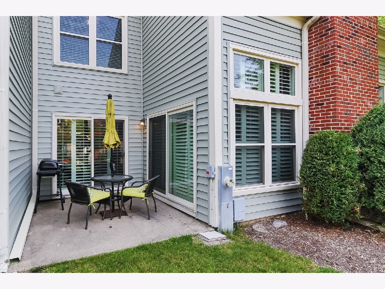
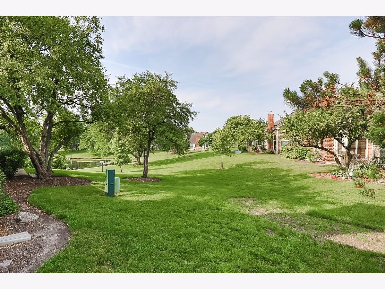
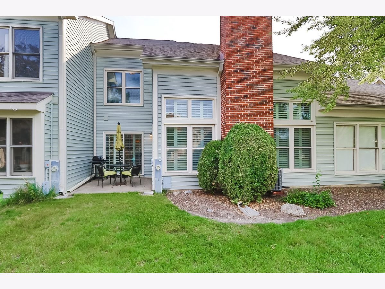
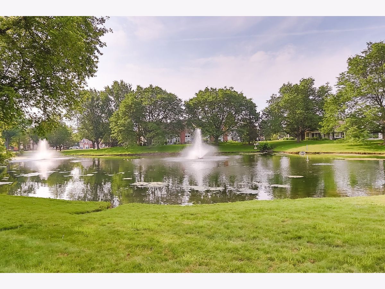
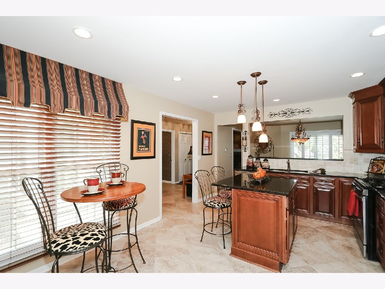
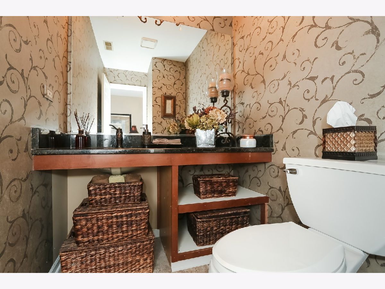
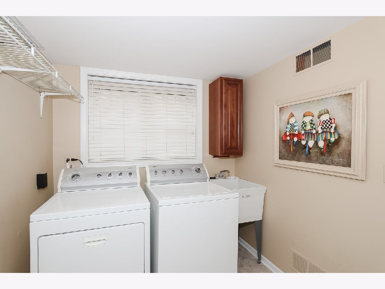
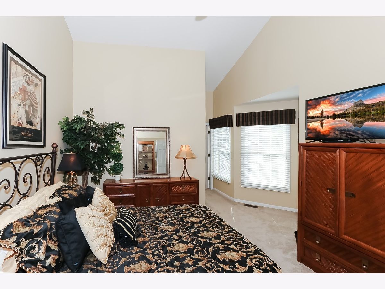
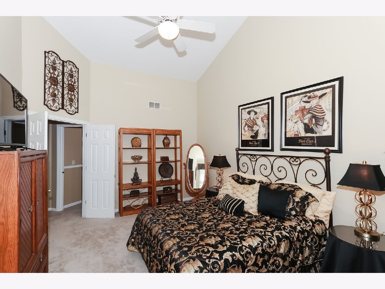
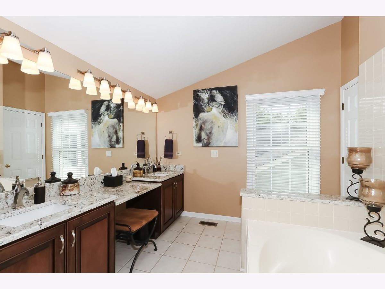
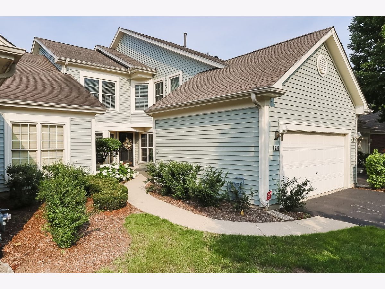
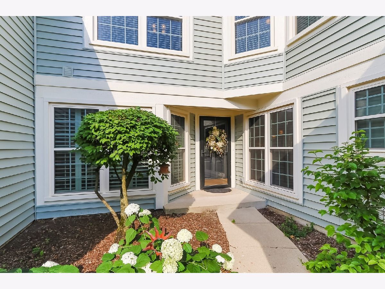
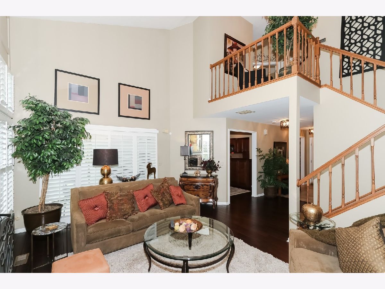
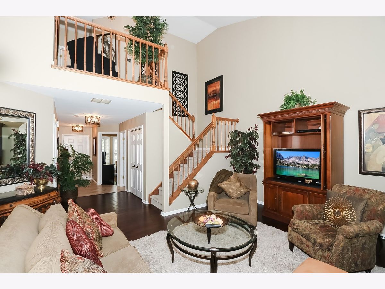
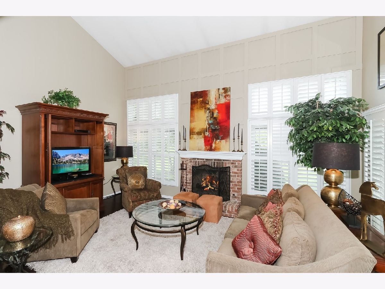
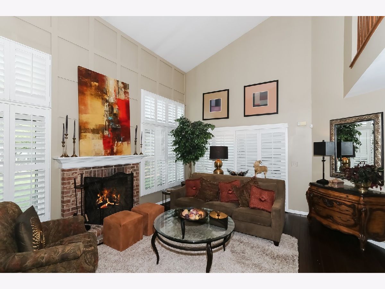
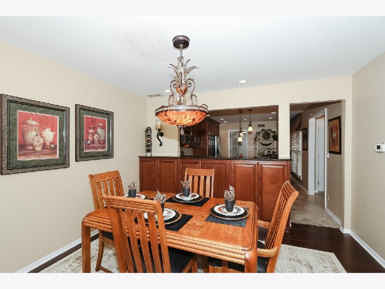
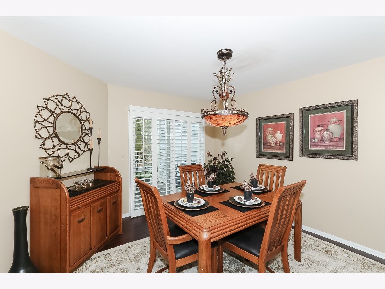
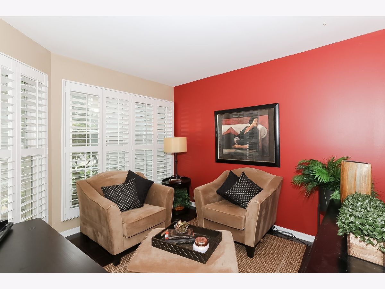
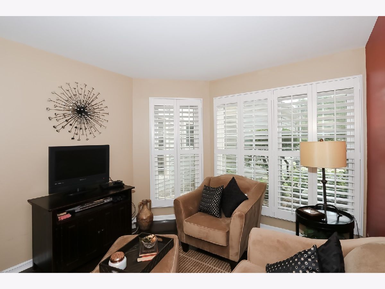
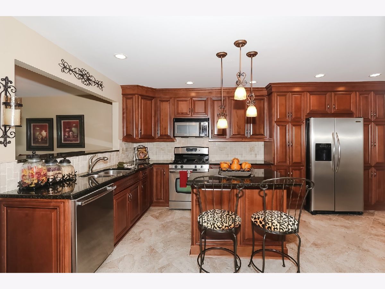
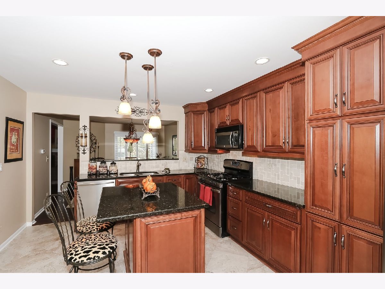
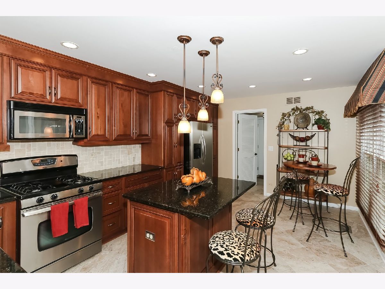
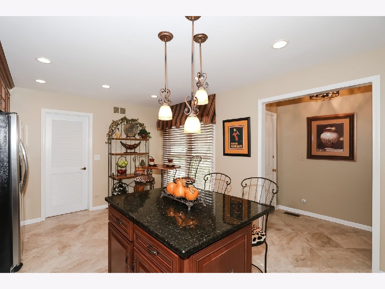
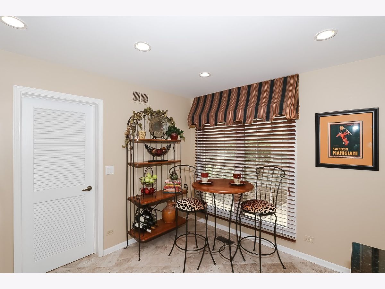
Room Specifics
Total Bedrooms: 3
Bedrooms Above Ground: 3
Bedrooms Below Ground: 0
Dimensions: —
Floor Type: Carpet
Dimensions: —
Floor Type: Carpet
Full Bathrooms: 3
Bathroom Amenities: Separate Shower,Double Sink,Soaking Tub
Bathroom in Basement: 0
Rooms: Den
Basement Description: None
Other Specifics
| 2 | |
| Concrete Perimeter | |
| Asphalt | |
| Patio, Storms/Screens | |
| Cul-De-Sac,Landscaped,Water View | |
| COMMON | |
| — | |
| Full | |
| Vaulted/Cathedral Ceilings, Hardwood Floors, First Floor Laundry, Walk-In Closet(s), Granite Counters | |
| Range, Microwave, Dishwasher, Refrigerator, Washer, Dryer, Disposal, Stainless Steel Appliance(s) | |
| Not in DB | |
| — | |
| — | |
| — | |
| Attached Fireplace Doors/Screen, Gas Log, Gas Starter |
Tax History
| Year | Property Taxes |
|---|---|
| 2021 | $7,695 |
Contact Agent
Nearby Sold Comparables
Contact Agent
Listing Provided By
RE/MAX Suburban

