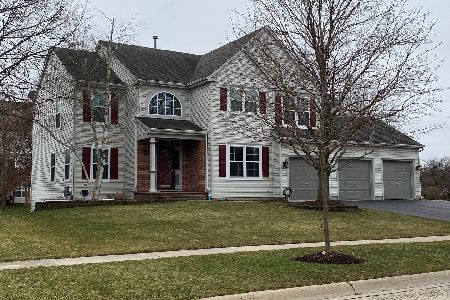293 Shipland Drive, Crystal Lake, Illinois 60012
$320,000
|
Sold
|
|
| Status: | Closed |
| Sqft: | 2,880 |
| Cost/Sqft: | $110 |
| Beds: | 4 |
| Baths: | 4 |
| Year Built: | 1995 |
| Property Taxes: | $9,526 |
| Days On Market: | 3557 |
| Lot Size: | 0,24 |
Description
Wonderful Evanston Model with 4 bedrooms, 3.1 baths and 3 car garage. You won't find a home in more pristine condition from the interior to the exterior to the landscaping. Enjoy the wonderful sunroom off the back with brick patio. You name it, this home has it from two story extended family room with brick fireplace, hardwood floors, 1st floor den, formal dining and living rooms, light and bright eating area off the kitchen and the finished english basement is spectacular. New carpet in 3 bedrooms, hallway, stairs and den. All appliances stay. Some furniture for sale.
Property Specifics
| Single Family | |
| — | |
| Traditional | |
| 1995 | |
| Full,English | |
| EVANSTON | |
| No | |
| 0.24 |
| Mc Henry | |
| Braeburn | |
| 200 / Annual | |
| Other | |
| Public | |
| Public Sewer | |
| 09202403 | |
| 1429352036 |
Nearby Schools
| NAME: | DISTRICT: | DISTANCE: | |
|---|---|---|---|
|
High School
Prairie Ridge High School |
155 | Not in DB | |
Property History
| DATE: | EVENT: | PRICE: | SOURCE: |
|---|---|---|---|
| 27 Jun, 2016 | Sold | $320,000 | MRED MLS |
| 15 May, 2016 | Under contract | $316,900 | MRED MLS |
| 21 Apr, 2016 | Listed for sale | $316,900 | MRED MLS |
| 28 May, 2021 | Sold | $405,000 | MRED MLS |
| 19 Apr, 2021 | Under contract | $380,000 | MRED MLS |
| 16 Apr, 2021 | Listed for sale | $380,000 | MRED MLS |
Room Specifics
Total Bedrooms: 4
Bedrooms Above Ground: 4
Bedrooms Below Ground: 0
Dimensions: —
Floor Type: Carpet
Dimensions: —
Floor Type: Carpet
Dimensions: —
Floor Type: Carpet
Full Bathrooms: 4
Bathroom Amenities: Separate Shower,Double Sink,Soaking Tub
Bathroom in Basement: 1
Rooms: Den,Eating Area,Game Room,Recreation Room,Sun Room,Workshop
Basement Description: Finished
Other Specifics
| 3 | |
| Concrete Perimeter | |
| Asphalt | |
| — | |
| Wetlands adjacent | |
| 10080 | |
| Unfinished | |
| Full | |
| Vaulted/Cathedral Ceilings, Hardwood Floors, First Floor Laundry | |
| Range, Microwave, Dishwasher, Refrigerator, Washer, Dryer, Disposal | |
| Not in DB | |
| — | |
| — | |
| — | |
| Wood Burning |
Tax History
| Year | Property Taxes |
|---|---|
| 2016 | $9,526 |
| 2021 | $9,051 |
Contact Agent
Nearby Similar Homes
Nearby Sold Comparables
Contact Agent
Listing Provided By
Berkshire Hathaway HomeServices Starck Real Estate








