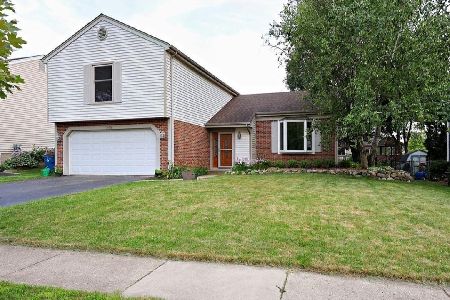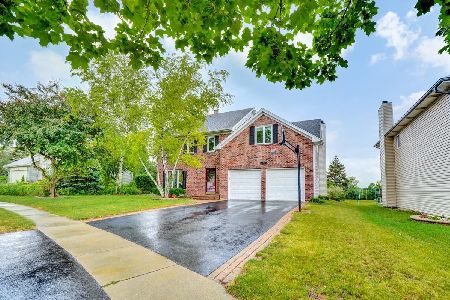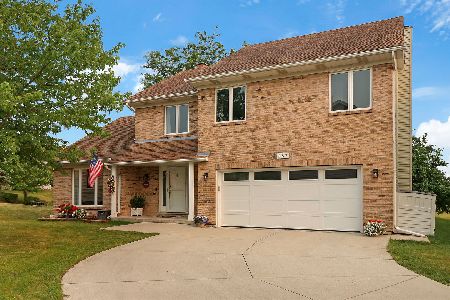293 Windsor Drive, Bartlett, Illinois 60103
$261,000
|
Sold
|
|
| Status: | Closed |
| Sqft: | 2,297 |
| Cost/Sqft: | $115 |
| Beds: | 3 |
| Baths: | 3 |
| Year Built: | 1992 |
| Property Taxes: | $8,859 |
| Days On Market: | 4306 |
| Lot Size: | 0,17 |
Description
Absolutely move in ready! Backs to Hawks Hollow Forest Preserve! Roof 3-4 years, High Efficiency Furnace and Central Air 10 years, Newer Marvin windows throughout except Dining Room. Washer/Dryer 5 years. Finished Basement! This home is in top quality and condition! Extra long driveway and all appliances are included in this great home. Walking distance to grade school.
Property Specifics
| Single Family | |
| — | |
| Colonial | |
| 1992 | |
| Full | |
| BRISTOL | |
| No | |
| 0.17 |
| Du Page | |
| Brampton Place | |
| 39 / Monthly | |
| Other | |
| Public | |
| Public Sewer | |
| 08546531 | |
| 0111207027 |
Nearby Schools
| NAME: | DISTRICT: | DISTANCE: | |
|---|---|---|---|
|
Grade School
Centennial School |
46 | — | |
|
Middle School
East View Middle School |
46 | Not in DB | |
|
High School
Bartlett High School |
46 | Not in DB | |
Property History
| DATE: | EVENT: | PRICE: | SOURCE: |
|---|---|---|---|
| 30 Apr, 2014 | Sold | $261,000 | MRED MLS |
| 4 Mar, 2014 | Under contract | $264,800 | MRED MLS |
| 28 Feb, 2014 | Listed for sale | $264,800 | MRED MLS |
Room Specifics
Total Bedrooms: 3
Bedrooms Above Ground: 3
Bedrooms Below Ground: 0
Dimensions: —
Floor Type: Carpet
Dimensions: —
Floor Type: Carpet
Full Bathrooms: 3
Bathroom Amenities: Separate Shower
Bathroom in Basement: 0
Rooms: Eating Area,Game Room,Recreation Room
Basement Description: Finished
Other Specifics
| 2 | |
| Concrete Perimeter | |
| Asphalt | |
| Patio, Storms/Screens | |
| Forest Preserve Adjacent,Nature Preserve Adjacent | |
| 63 X 141 X 115 X 57 | |
| — | |
| Full | |
| — | |
| Range, Dishwasher, Refrigerator, Washer, Dryer, Disposal | |
| Not in DB | |
| — | |
| — | |
| — | |
| Gas Log |
Tax History
| Year | Property Taxes |
|---|---|
| 2014 | $8,859 |
Contact Agent
Nearby Similar Homes
Nearby Sold Comparables
Contact Agent
Listing Provided By
RE/MAX Central Inc.








