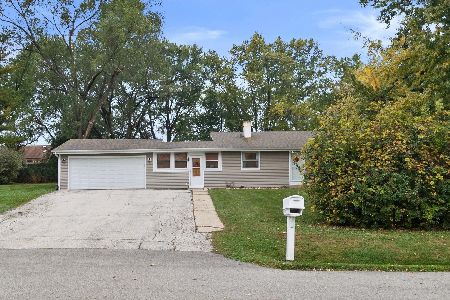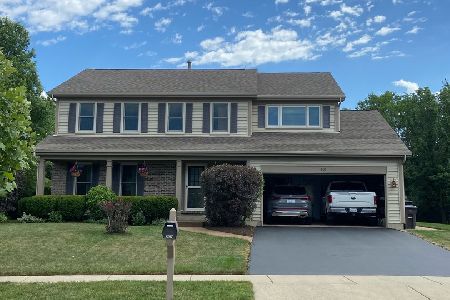293 Winstead Place, Mundelein, Illinois 60060
$270,000
|
Sold
|
|
| Status: | Closed |
| Sqft: | 2,065 |
| Cost/Sqft: | $135 |
| Beds: | 4 |
| Baths: | 3 |
| Year Built: | 1992 |
| Property Taxes: | $9,369 |
| Days On Market: | 3770 |
| Lot Size: | 0,28 |
Description
Welcome home! This home is an amazing value! Excellent cul-de-sac location in popular Cambridge Country Estates, gorgeous fenced yard, very private, lots of perennial flowers & trees, and a beautiful brick patio & fire pit for entertaining or relaxing. Light & bright interior features oversized windows (new in '05), hardwood flrs & 9' ceilings on 1st flr. Pretty kitchen has granite counters & island, stainless appliances, spacious eating area, open to large vaulted family rm with fireplace. 1st flr office/library has lots of built-in book shelves & French doors. Big living room opens to gracious dining rm for easy entertaining. Pretty 1st flr powder rm. Spacious Master Bedrm has vaulted ceiling, walk-in closet, generous spa bath with whirlpool tub, shower, double sinks, large vanity. Three more good-sized bedrms & updated hall bath complete the 2nd flr. Finished lower level has lots of room for recreation, exercise, play space. New roof 2010, new furnace '05, new siding & gutters 2015
Property Specifics
| Single Family | |
| — | |
| Traditional | |
| 1992 | |
| Full | |
| SHEFFIELD | |
| No | |
| 0.28 |
| Lake | |
| Cambridge Country | |
| 0 / Not Applicable | |
| None | |
| Public | |
| Public Sewer | |
| 09012656 | |
| 10253130100000 |
Nearby Schools
| NAME: | DISTRICT: | DISTANCE: | |
|---|---|---|---|
|
Grade School
Washington/lincoln Elementary Sc |
75 | — | |
|
Middle School
Carl Sandburg Middle School |
75 | Not in DB | |
|
High School
Mundelein Cons High School |
120 | Not in DB | |
Property History
| DATE: | EVENT: | PRICE: | SOURCE: |
|---|---|---|---|
| 15 Oct, 2015 | Sold | $270,000 | MRED MLS |
| 27 Aug, 2015 | Under contract | $279,000 | MRED MLS |
| 15 Aug, 2015 | Listed for sale | $279,000 | MRED MLS |
Room Specifics
Total Bedrooms: 4
Bedrooms Above Ground: 4
Bedrooms Below Ground: 0
Dimensions: —
Floor Type: Carpet
Dimensions: —
Floor Type: Carpet
Dimensions: —
Floor Type: Carpet
Full Bathrooms: 3
Bathroom Amenities: Whirlpool,Separate Shower,Double Sink
Bathroom in Basement: 0
Rooms: Office,Recreation Room
Basement Description: Finished,Crawl
Other Specifics
| 2 | |
| Concrete Perimeter | |
| Asphalt | |
| — | |
| Cul-De-Sac,Landscaped,Wooded | |
| 65X135X119X142 | |
| Unfinished | |
| Full | |
| Vaulted/Cathedral Ceilings, Hardwood Floors, First Floor Laundry | |
| Range, Microwave, Dishwasher, Refrigerator, Washer, Dryer, Disposal | |
| Not in DB | |
| Sidewalks, Street Lights, Street Paved | |
| — | |
| — | |
| Gas Starter |
Tax History
| Year | Property Taxes |
|---|---|
| 2015 | $9,369 |
Contact Agent
Nearby Similar Homes
Nearby Sold Comparables
Contact Agent
Listing Provided By
Baird & Warner







