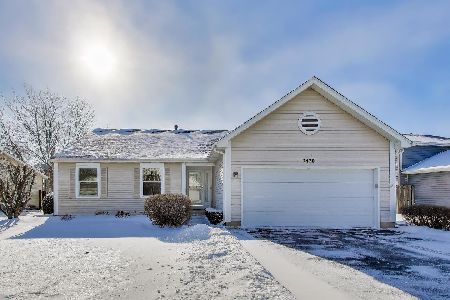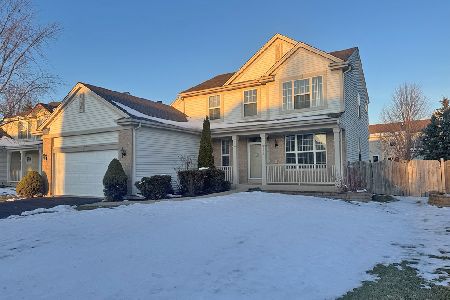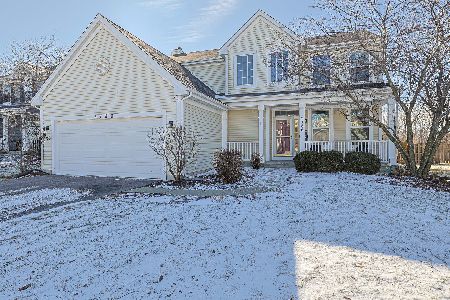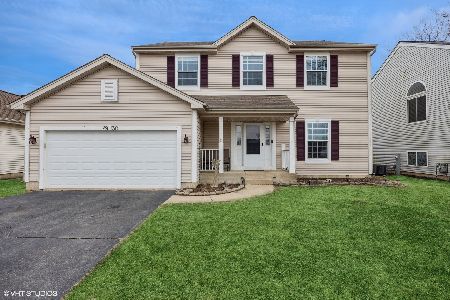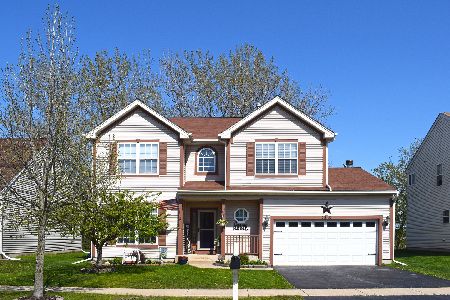2930 Geneva Lane, Lake In The Hills, Illinois 60156
$285,000
|
Sold
|
|
| Status: | Closed |
| Sqft: | 2,416 |
| Cost/Sqft: | $118 |
| Beds: | 5 |
| Baths: | 3 |
| Year Built: | 2001 |
| Property Taxes: | $5,674 |
| Days On Market: | 6527 |
| Lot Size: | 0,00 |
Description
Designer, true 5 bedrm home backing to LITH parkland! Archway formal LivRm/DinRm for special occassions. Awesome lg Kit w/Island, eating area, planning desk, & w/i pantry, opens to bright Famrm w/extra windows & expansive fpl. 1st Floor boasts 9 ft ceilings. Lg dbl dr Mstr Suite leading to priv bath retreat w/whirlpool tub, H2O closet, dbl sinks, & sep shower. Fully fenced yard with large landscaped raised patio.
Property Specifics
| Single Family | |
| — | |
| Contemporary | |
| 2001 | |
| Full | |
| PICASSO | |
| No | |
| — |
| Mc Henry | |
| Lakeside At Meadowbrook | |
| 0 / Not Applicable | |
| None | |
| Public | |
| Public Sewer | |
| 06851817 | |
| 1815379008 |
Nearby Schools
| NAME: | DISTRICT: | DISTANCE: | |
|---|---|---|---|
|
Grade School
Chesak Elementary School |
158 | — | |
Property History
| DATE: | EVENT: | PRICE: | SOURCE: |
|---|---|---|---|
| 18 Jul, 2008 | Sold | $285,000 | MRED MLS |
| 12 May, 2008 | Under contract | $285,000 | MRED MLS |
| 4 Apr, 2008 | Listed for sale | $285,000 | MRED MLS |
| 8 Jul, 2011 | Sold | $180,000 | MRED MLS |
| 9 Mar, 2011 | Under contract | $190,000 | MRED MLS |
| — | Last price change | $200,000 | MRED MLS |
| 10 Feb, 2011 | Listed for sale | $200,000 | MRED MLS |
| 30 May, 2025 | Sold | $424,900 | MRED MLS |
| 3 Apr, 2025 | Under contract | $424,900 | MRED MLS |
| 27 Mar, 2025 | Listed for sale | $424,900 | MRED MLS |
Room Specifics
Total Bedrooms: 5
Bedrooms Above Ground: 5
Bedrooms Below Ground: 0
Dimensions: —
Floor Type: Carpet
Dimensions: —
Floor Type: Carpet
Dimensions: —
Floor Type: Carpet
Dimensions: —
Floor Type: —
Full Bathrooms: 3
Bathroom Amenities: Whirlpool,Separate Shower,Double Sink
Bathroom in Basement: 0
Rooms: Bedroom 5,Gallery,Utility Room-1st Floor
Basement Description: Unfinished
Other Specifics
| 2 | |
| Concrete Perimeter | |
| Asphalt | |
| Patio | |
| Fenced Yard,Park Adjacent | |
| 60X120 | |
| Unfinished | |
| Full | |
| — | |
| Range, Microwave, Dishwasher, Refrigerator, Washer, Dryer, Disposal | |
| Not in DB | |
| Sidewalks, Street Lights, Street Paved | |
| — | |
| — | |
| Gas Log |
Tax History
| Year | Property Taxes |
|---|---|
| 2008 | $5,674 |
| 2011 | $6,172 |
| 2025 | $8,386 |
Contact Agent
Nearby Similar Homes
Nearby Sold Comparables
Contact Agent
Listing Provided By
Coldwell Banker The Real Estate Group

