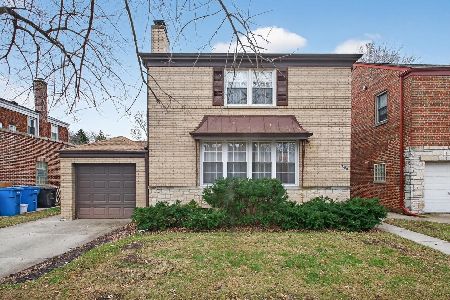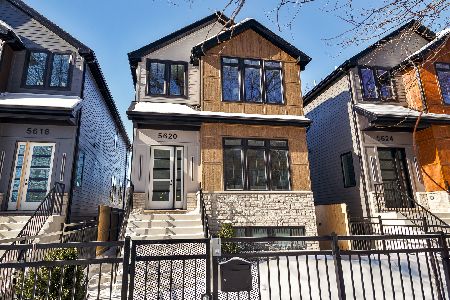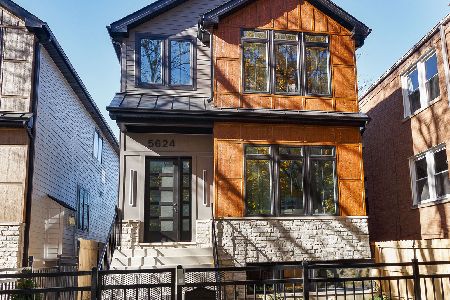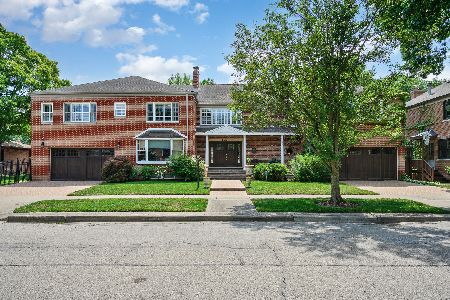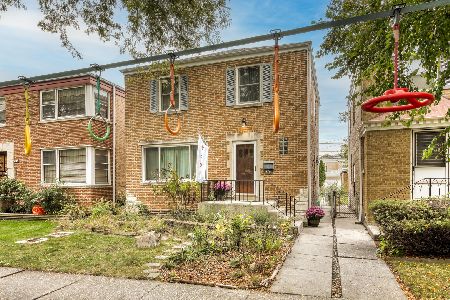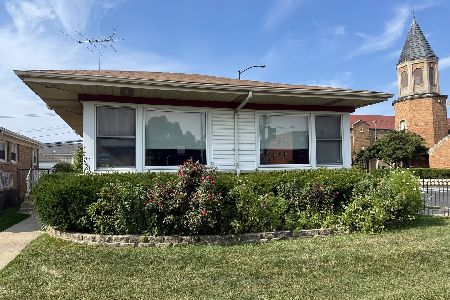2930 Gregory Street, Lincoln Square, Chicago, Illinois 60625
$575,000
|
Sold
|
|
| Status: | Closed |
| Sqft: | 1,763 |
| Cost/Sqft: | $339 |
| Beds: | 3 |
| Baths: | 2 |
| Year Built: | 1952 |
| Property Taxes: | $6,857 |
| Days On Market: | 672 |
| Lot Size: | 0,12 |
Description
This is it! Solid brick Georgian in Budlong Woods! Ready to move into !Huge Living room with bay window, wood burning fireplace and wood floors. Dining room has huge space for a table of 10 all wood floors. Kitchen with laminate wood floor, all newer S.S. appliances, ref.is 3 yrs. old, stove 7 months, and dishwasher 4yrs.old! 3 Good size bedrooms. Full bath remodeled 4 yrs. ago. Full basement partially fin. Fenced yard on 3 sides by neighbors. Prime location Near transportation, shops, schools and Park!!
Property Specifics
| Single Family | |
| — | |
| — | |
| 1952 | |
| — | |
| GEORGIAN | |
| No | |
| 0.12 |
| Cook | |
| Budlong Woods | |
| — / Not Applicable | |
| — | |
| — | |
| — | |
| 12020028 | |
| 13121030630000 |
Nearby Schools
| NAME: | DISTRICT: | DISTANCE: | |
|---|---|---|---|
|
Grade School
Jamieson Elementary School |
299 | — | |
|
Middle School
Jamieson Elementary School |
299 | Not in DB | |
|
High School
Amundsen High School |
299 | Not in DB | |
|
Alternate High School
Northside College Preparatory Se |
— | Not in DB | |
Property History
| DATE: | EVENT: | PRICE: | SOURCE: |
|---|---|---|---|
| 21 Jun, 2024 | Sold | $575,000 | MRED MLS |
| 20 May, 2024 | Under contract | $598,000 | MRED MLS |
| 3 Apr, 2024 | Listed for sale | $598,000 | MRED MLS |
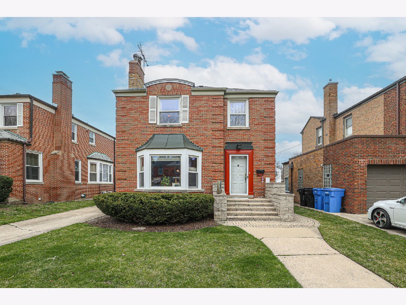
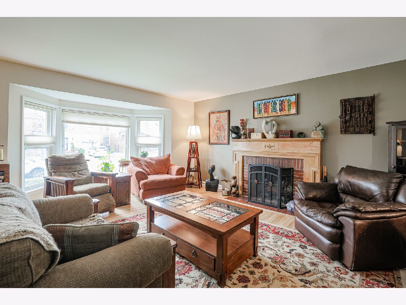
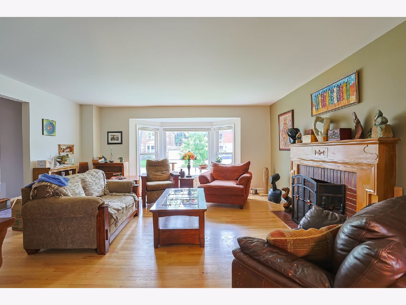
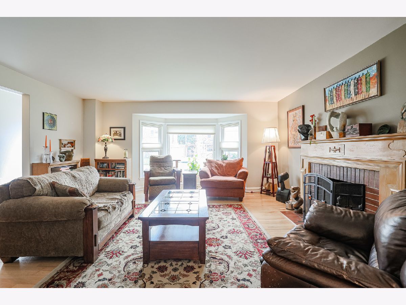
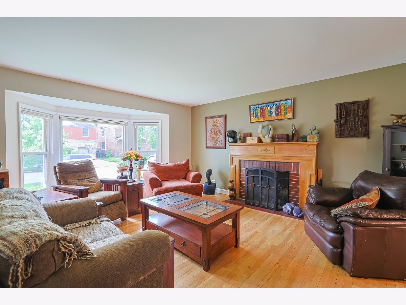
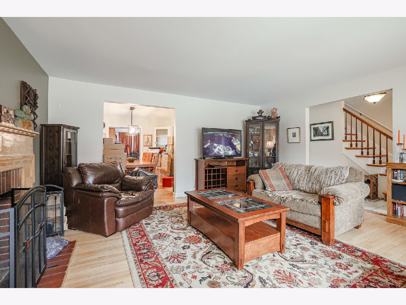
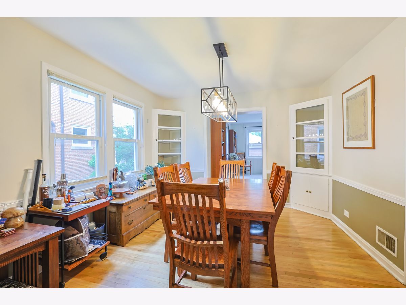
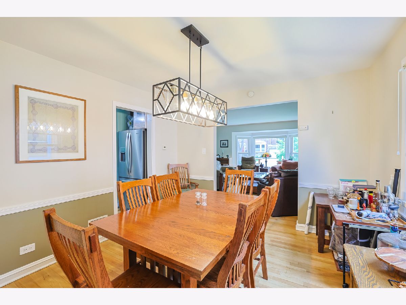
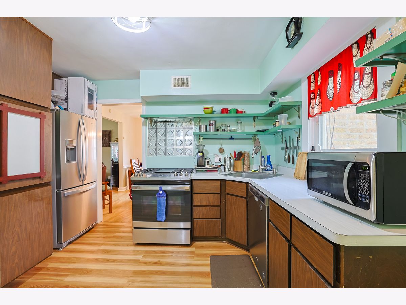
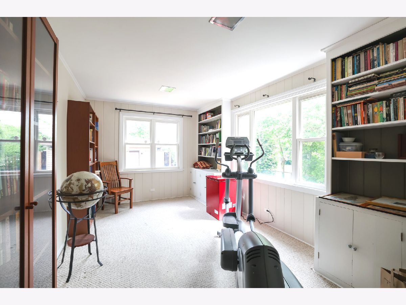
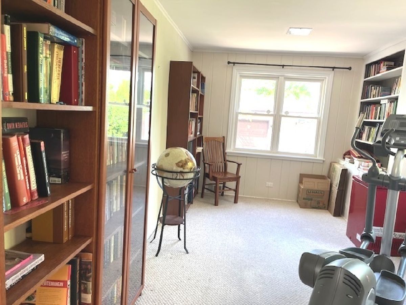
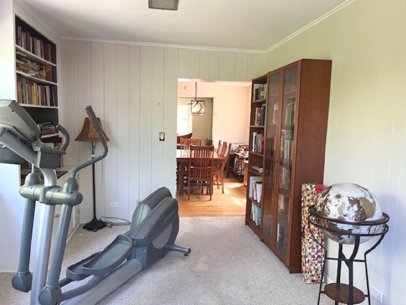
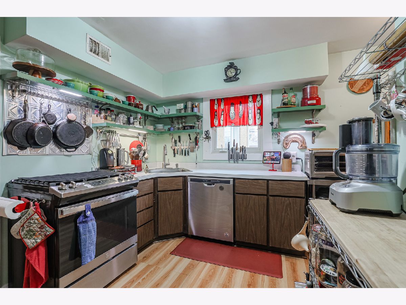
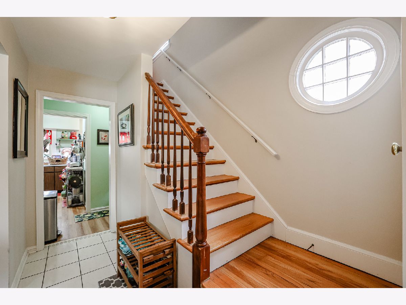
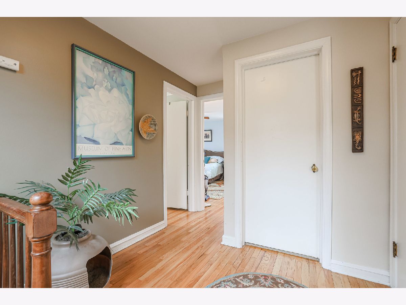
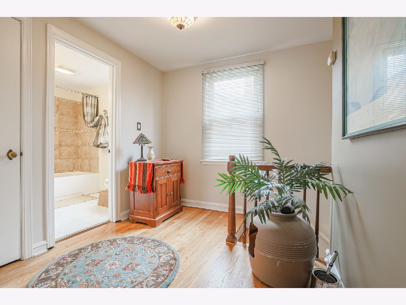
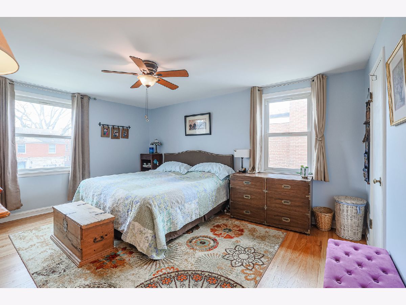
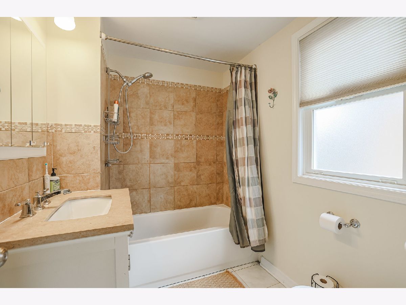
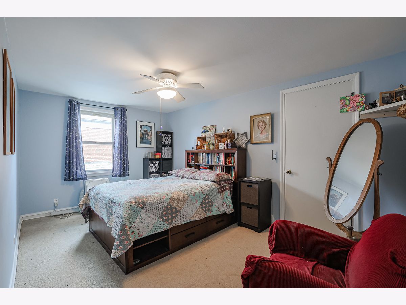
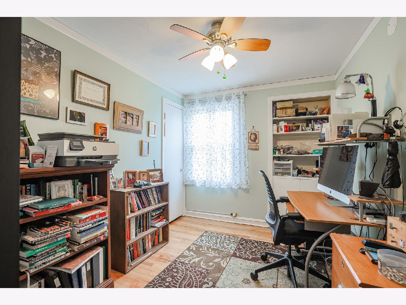
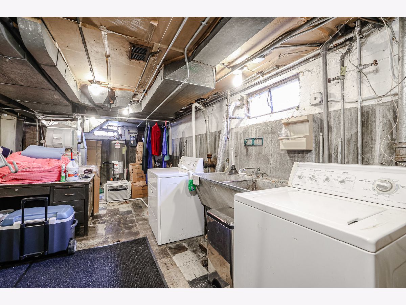
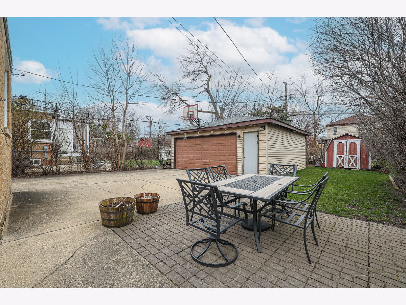
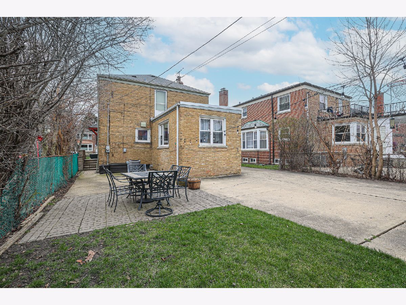
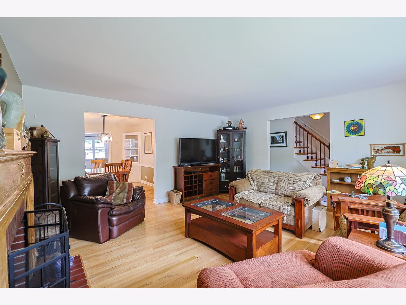
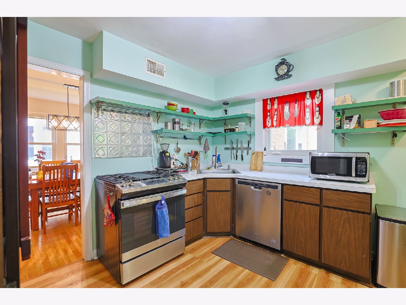
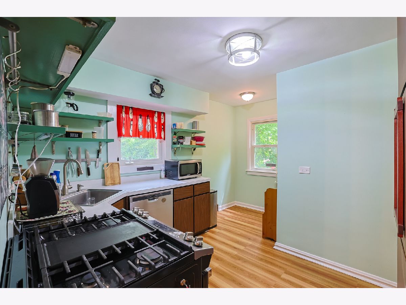
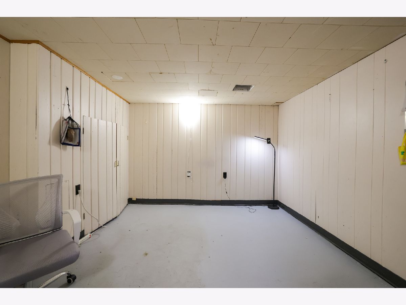
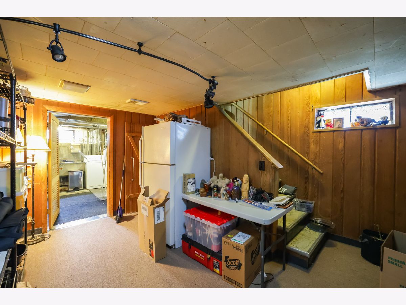
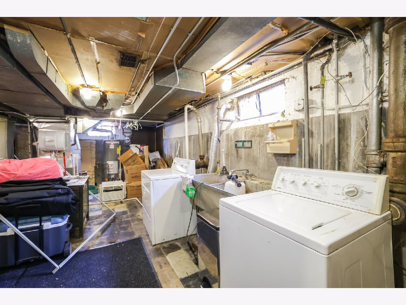
Room Specifics
Total Bedrooms: 3
Bedrooms Above Ground: 3
Bedrooms Below Ground: 0
Dimensions: —
Floor Type: —
Dimensions: —
Floor Type: —
Full Bathrooms: 2
Bathroom Amenities: —
Bathroom in Basement: 0
Rooms: —
Basement Description: Partially Finished
Other Specifics
| 2 | |
| — | |
| Concrete | |
| — | |
| — | |
| 40 X 126 | |
| Full | |
| — | |
| — | |
| — | |
| Not in DB | |
| — | |
| — | |
| — | |
| — |
Tax History
| Year | Property Taxes |
|---|---|
| 2024 | $6,857 |
Contact Agent
Nearby Similar Homes
Nearby Sold Comparables
Contact Agent
Listing Provided By
RE/MAX Suburban

