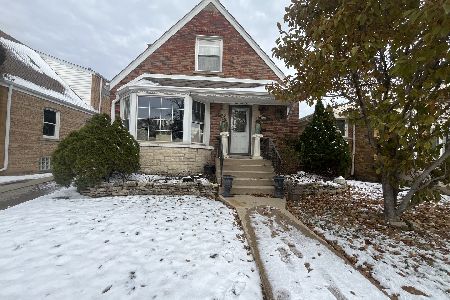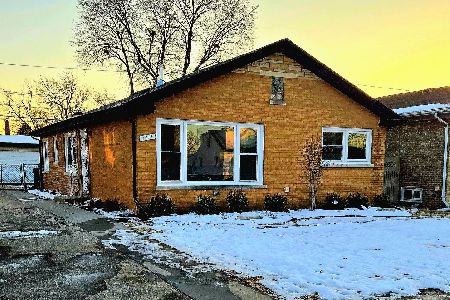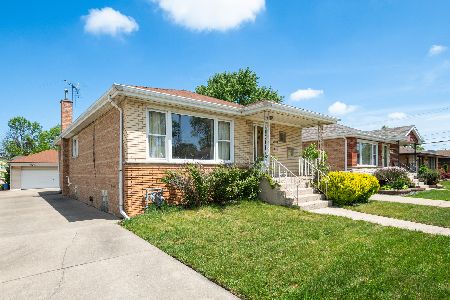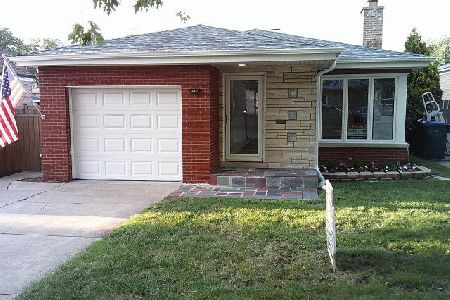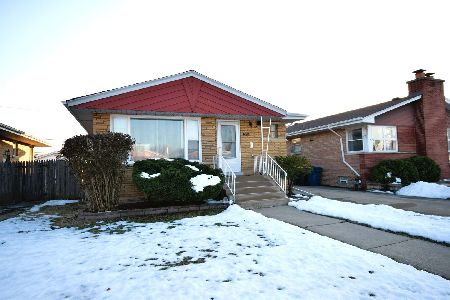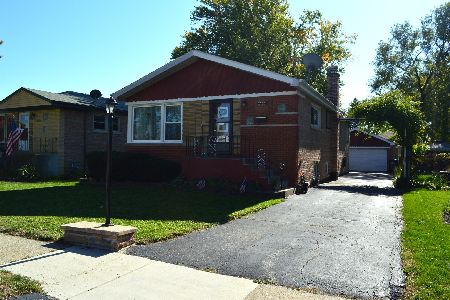2931 101st Place, Evergreen Park, Illinois 60805
$229,000
|
Sold
|
|
| Status: | Closed |
| Sqft: | 1,595 |
| Cost/Sqft: | $132 |
| Beds: | 4 |
| Baths: | 2 |
| Year Built: | 1955 |
| Property Taxes: | $4,779 |
| Days On Market: | 2483 |
| Lot Size: | 0,21 |
Description
Gorgeous updated Cape Cod located on an extra large lot, beautiful curb appeal w/ front porch the length of the house. Mid-Century Modern Unique Floor plan, 4 bedrooms in all, 2 full baths and gleaming natural light throughout, this home features 2 large bedrooms on the main level along with one full bathroom, living room w/ wood-burning fireplace, kitchen w/ center island, separate dining room and an entrance to a huge unfinished basement fully equipped with washer and dryer and tons of room for storage. The 2nd level features a remodeled master suite and master bath with jetted tub, dual skylights, along with another bedroom, all new floors and windows throughout the 2nd level. New hot water heater!! Enormous backyard with outdoor sitting area that can be used as a tiki bar or gathering place for family, friends and neighbors with lots of privacy. Buyers should have proof of funds or a pre-approval before scheduling a showing.
Property Specifics
| Single Family | |
| — | |
| Cape Cod | |
| 1955 | |
| Full,Walkout | |
| — | |
| No | |
| 0.21 |
| Cook | |
| — | |
| 0 / Not Applicable | |
| None | |
| Lake Michigan | |
| Public Sewer | |
| 10334476 | |
| 24123110080000 |
Property History
| DATE: | EVENT: | PRICE: | SOURCE: |
|---|---|---|---|
| 17 Jun, 2019 | Sold | $229,000 | MRED MLS |
| 4 May, 2019 | Under contract | $210,000 | MRED MLS |
| 6 Apr, 2019 | Listed for sale | $210,000 | MRED MLS |
Room Specifics
Total Bedrooms: 4
Bedrooms Above Ground: 4
Bedrooms Below Ground: 0
Dimensions: —
Floor Type: Wood Laminate
Dimensions: —
Floor Type: Wood Laminate
Dimensions: —
Floor Type: Wood Laminate
Full Bathrooms: 2
Bathroom Amenities: Whirlpool
Bathroom in Basement: 0
Rooms: No additional rooms
Basement Description: Unfinished
Other Specifics
| 1 | |
| — | |
| Asphalt | |
| Porch | |
| — | |
| 75X123 | |
| — | |
| Full | |
| Skylight(s), Hardwood Floors, Wood Laminate Floors, First Floor Bedroom, First Floor Full Bath | |
| Double Oven, Dishwasher, Refrigerator, Washer, Dryer | |
| Not in DB | |
| Sidewalks, Street Lights, Street Paved | |
| — | |
| — | |
| Wood Burning |
Tax History
| Year | Property Taxes |
|---|---|
| 2019 | $4,779 |
Contact Agent
Nearby Similar Homes
Nearby Sold Comparables
Contact Agent
Listing Provided By
Baird & Warner

