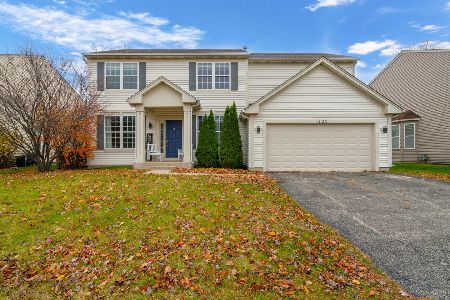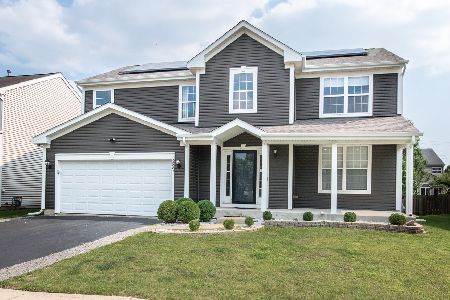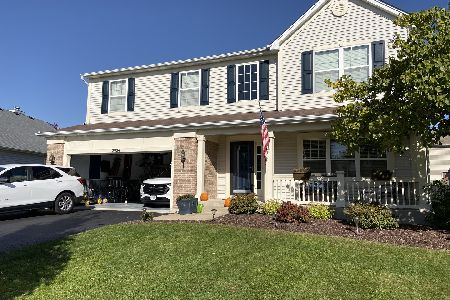2931 Aberdeen Drive, Montgomery, Illinois 60538
$377,777
|
Sold
|
|
| Status: | Closed |
| Sqft: | 2,849 |
| Cost/Sqft: | $126 |
| Beds: | 4 |
| Baths: | 3 |
| Year Built: | 2008 |
| Property Taxes: | $9,262 |
| Days On Market: | 1325 |
| Lot Size: | 0,00 |
Description
Charming, Comfortable, And Convenient. Welcome to your new home, sit down and stay awhile. The open 2 story foyer invites you in as you walk through the front door. Take your shoes off and head into the formal living room/dining room with plenty of natural light and space to entertain your guests. Through the dining room, you'll find the kitchen with beautiful granite countertops to prepare all your favorite meals on and a large island that guests will be sure to gather around for a laugh while enjoying the company and good food. Overflow will enjoy sitting at the kitchen table and chairs or in the open concept family room where they can relax while watching TV or the big game. Through the sliding glass doors and into your backyard you'll find a brick paver patio with plenty of space for a table and chair set/patio furniture and a grill. As the days get warmer and the nights get longer the fully fenced backyard is where you'll want to spend your time enjoying the sunshine and fresh air. As night sets in and it's time to sleep head upstairs to your primary suite with elevated ceilings, large bathrooms with dual sinks, a separate shower area, and a large soaking tub. 3 additional bedrooms, a loft, and a full bathroom complete the 2nd level. The partially finished basement is a bonus space for whatever your family needs. A 3 car garage is the final touch to this beautiful home. Close to walking paths in the neighborhood around the pond, parks, and schools. Minutes to Stuart Sports Complex, shopping, and dining. Don't miss this one!
Property Specifics
| Single Family | |
| — | |
| — | |
| 2008 | |
| — | |
| STARLING | |
| No | |
| — |
| Kane | |
| Foxmoor | |
| 0 / Not Applicable | |
| — | |
| — | |
| — | |
| 11389214 | |
| 1435405013 |
Nearby Schools
| NAME: | DISTRICT: | DISTANCE: | |
|---|---|---|---|
|
Grade School
Mcdole Elementary School |
302 | — | |
|
Middle School
Kaneland Middle School |
302 | Not in DB | |
|
High School
Kaneland High School |
302 | Not in DB | |
Property History
| DATE: | EVENT: | PRICE: | SOURCE: |
|---|---|---|---|
| 10 Jun, 2013 | Sold | $230,000 | MRED MLS |
| 1 May, 2013 | Under contract | $239,900 | MRED MLS |
| — | Last price change | $244,900 | MRED MLS |
| 21 Mar, 2013 | Listed for sale | $244,900 | MRED MLS |
| 16 Jun, 2022 | Sold | $377,777 | MRED MLS |
| 3 May, 2022 | Under contract | $359,900 | MRED MLS |
| 29 Apr, 2022 | Listed for sale | $359,900 | MRED MLS |
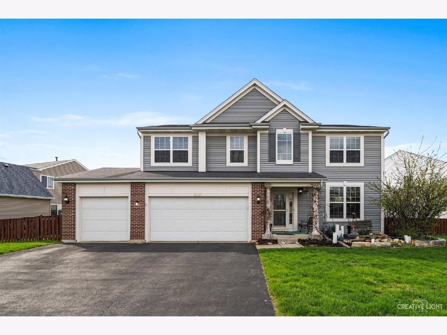
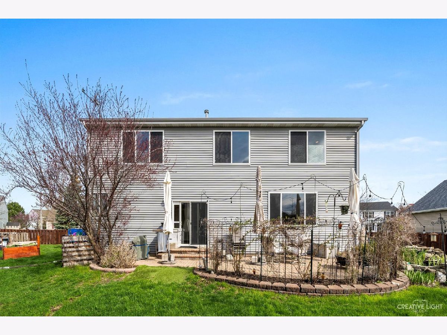
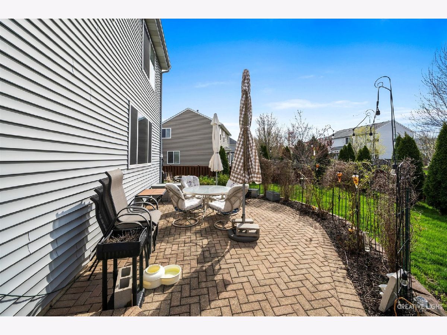
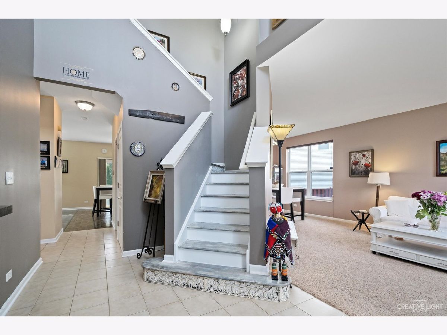
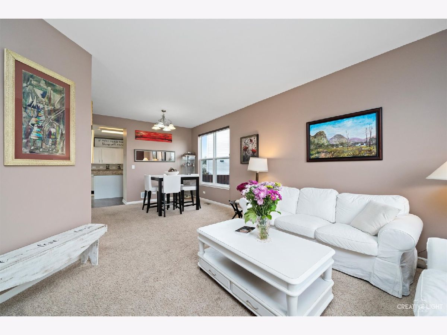
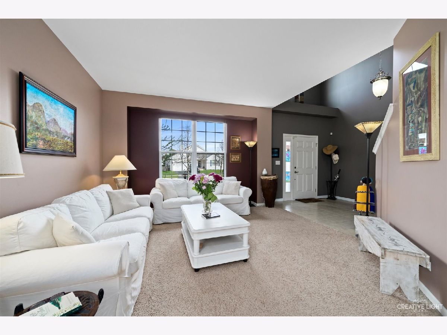
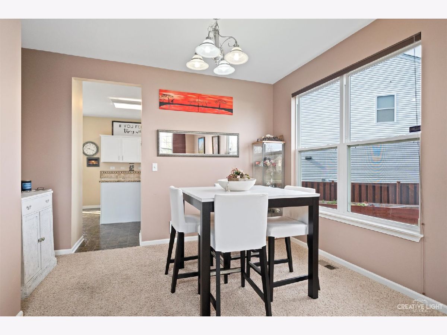
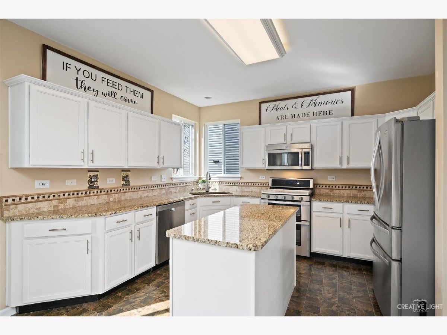
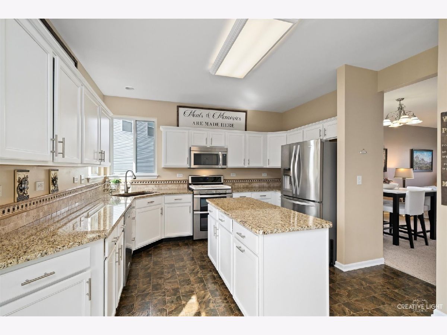
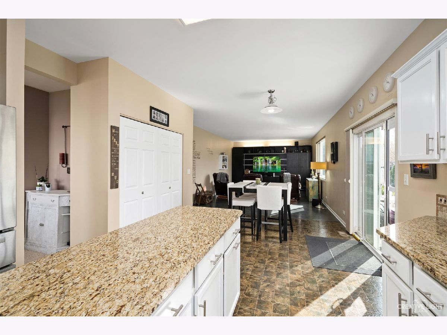
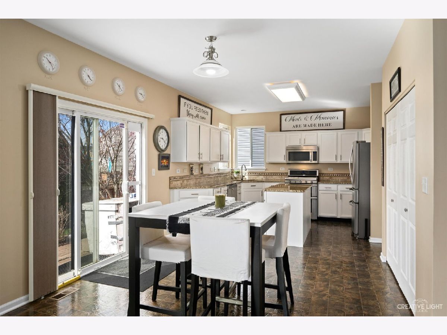
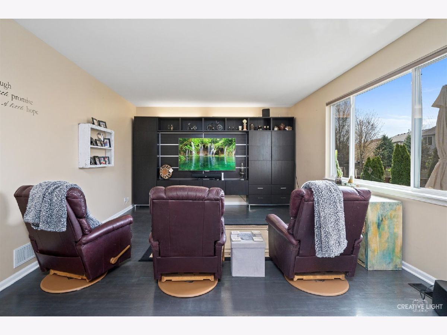
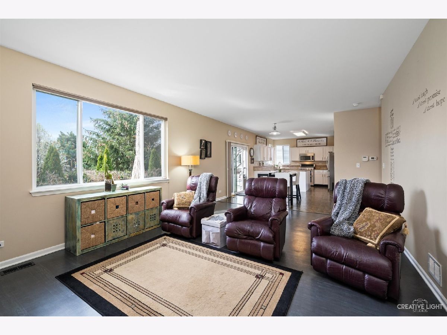
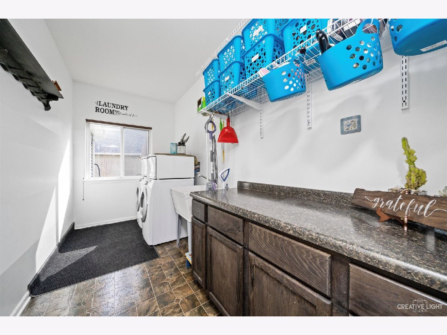
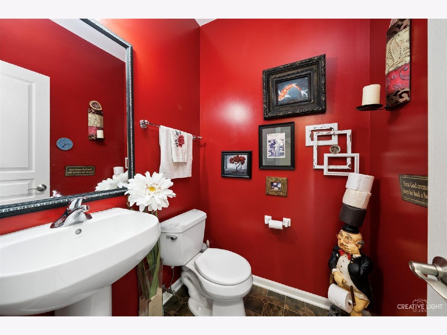
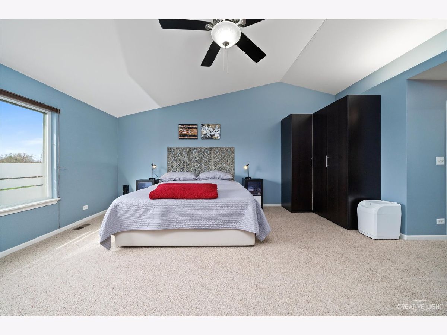
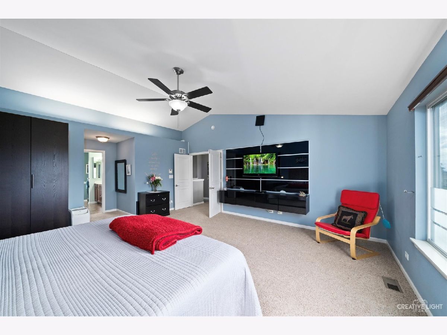
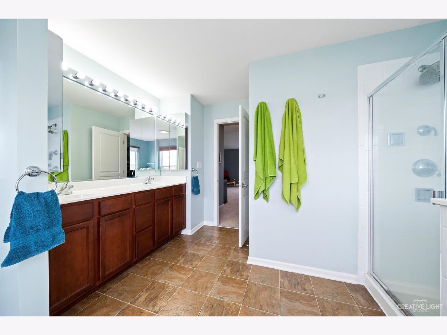
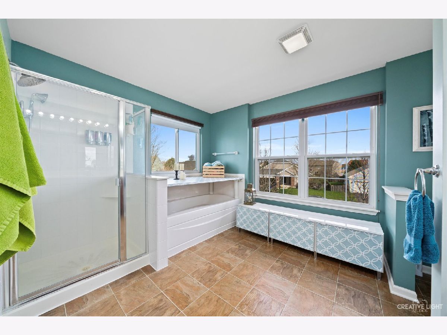
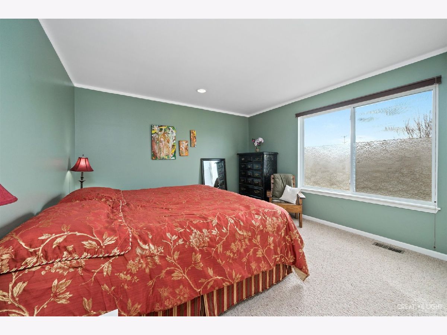
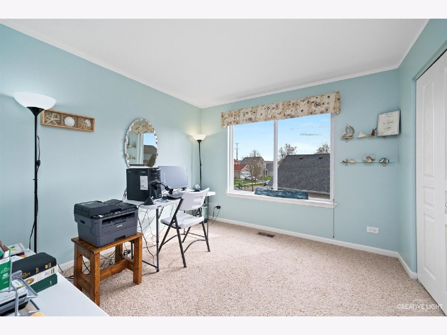
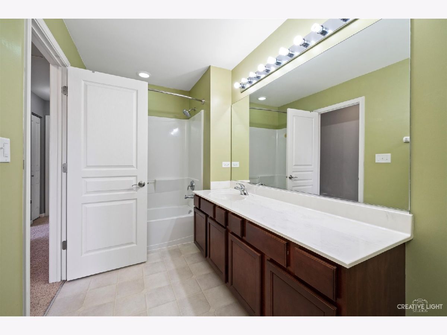
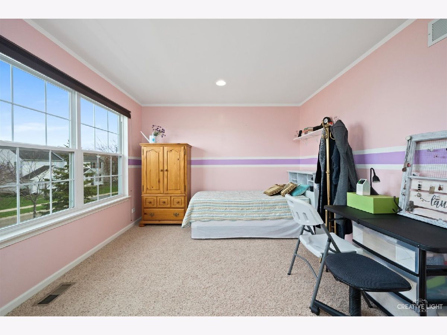
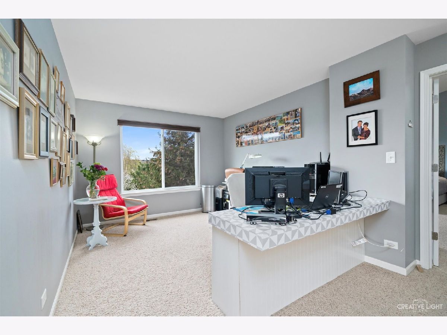
Room Specifics
Total Bedrooms: 4
Bedrooms Above Ground: 4
Bedrooms Below Ground: 0
Dimensions: —
Floor Type: —
Dimensions: —
Floor Type: —
Dimensions: —
Floor Type: —
Full Bathrooms: 3
Bathroom Amenities: Separate Shower,Double Sink,Full Body Spray Shower
Bathroom in Basement: 0
Rooms: —
Basement Description: Crawl,Egress Window
Other Specifics
| 3 | |
| — | |
| Asphalt | |
| — | |
| — | |
| 10019 | |
| — | |
| — | |
| — | |
| — | |
| Not in DB | |
| — | |
| — | |
| — | |
| — |
Tax History
| Year | Property Taxes |
|---|---|
| 2013 | $7,878 |
| 2022 | $9,262 |
Contact Agent
Nearby Similar Homes
Nearby Sold Comparables
Contact Agent
Listing Provided By
@properties Christie's International Real Estate

