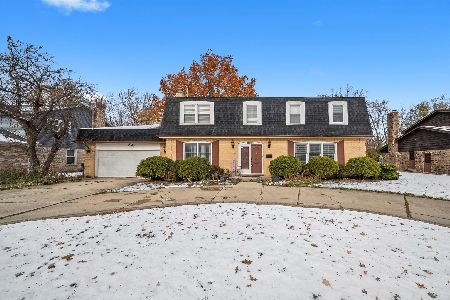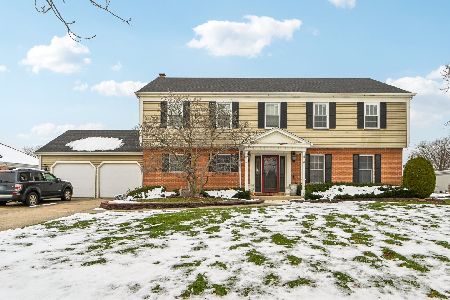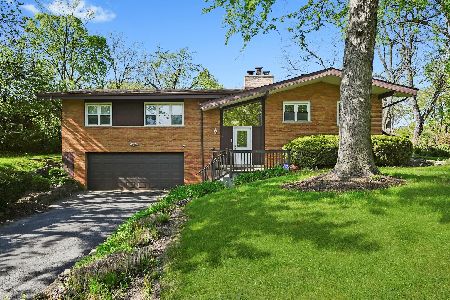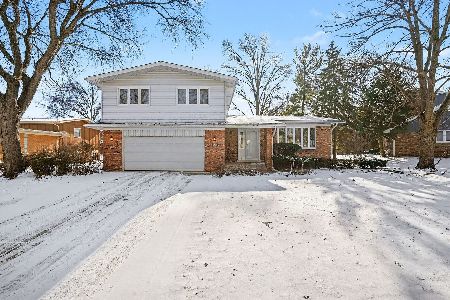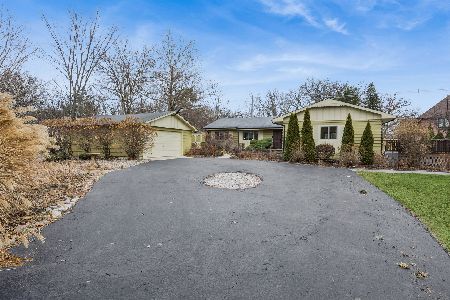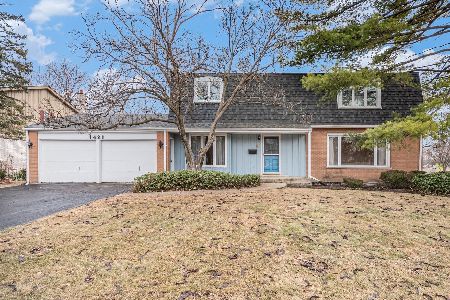2931 Bonnie Brae Crescent, Flossmoor, Illinois 60422
$384,900
|
Sold
|
|
| Status: | Closed |
| Sqft: | 2,614 |
| Cost/Sqft: | $147 |
| Beds: | 5 |
| Baths: | 3 |
| Year Built: | 1988 |
| Property Taxes: | $12,679 |
| Days On Market: | 1687 |
| Lot Size: | 0,29 |
Description
Stunning 5 bedroom, 2.5 bathroom home now available in Flossmoor! This gorgeous home has been meticulously maintained and has lots of updates throughout. Entering the foyer you will see the gorgeous, freshly re-finished hardwood floors in the formal living room and leading into the formal dining room. A large, eat-in kitchen with granite countertops and newer stainless steel appliances offers a personal desk area. You'll be amazed at the cathedral ceilings in the family room which offers tons of natural light and a fireplace. Leading out of the family room to the covered patio and beautifully landscaped huge backyard. The master bedroom is another showstopper! Oversized with vaulted ceilings, master bathroom with jacuzzi tub and standalone shower and his and her closets. Upstairs you will find 4 additional large bedrooms. Each bedroom offers generously sized closets. The recently finished basement with tall ceilings adds to the already ample amount of living space in this home. Large laundry/utility room and access to crawl space for storage. The home is within walking distance to parks, schools, downtown Flossmoor shopping and restaurants and the Metra station. Taxes do not reflect a homeowner's exemption.
Property Specifics
| Single Family | |
| — | |
| — | |
| 1988 | |
| Full | |
| — | |
| No | |
| 0.29 |
| Cook | |
| — | |
| — / Not Applicable | |
| None | |
| Lake Michigan | |
| Public Sewer | |
| 11158338 | |
| 31123110290000 |
Nearby Schools
| NAME: | DISTRICT: | DISTANCE: | |
|---|---|---|---|
|
High School
Homewood-flossmoor High School |
233 | Not in DB | |
Property History
| DATE: | EVENT: | PRICE: | SOURCE: |
|---|---|---|---|
| 1 Sep, 2021 | Sold | $384,900 | MRED MLS |
| 21 Jul, 2021 | Under contract | $384,900 | MRED MLS |
| 16 Jul, 2021 | Listed for sale | $384,900 | MRED MLS |






















































Room Specifics
Total Bedrooms: 5
Bedrooms Above Ground: 5
Bedrooms Below Ground: 0
Dimensions: —
Floor Type: Carpet
Dimensions: —
Floor Type: Carpet
Dimensions: —
Floor Type: Carpet
Dimensions: —
Floor Type: —
Full Bathrooms: 3
Bathroom Amenities: —
Bathroom in Basement: 0
Rooms: Breakfast Room,Mud Room,Foyer,Bedroom 5,Recreation Room
Basement Description: Finished,Crawl
Other Specifics
| 2 | |
| Concrete Perimeter | |
| — | |
| — | |
| — | |
| 89X139X91X139 | |
| — | |
| Full | |
| Vaulted/Cathedral Ceilings, Hardwood Floors, Wood Laminate Floors | |
| Range, Microwave, Dishwasher, Refrigerator, Washer, Dryer | |
| Not in DB | |
| — | |
| — | |
| — | |
| — |
Tax History
| Year | Property Taxes |
|---|---|
| 2021 | $12,679 |
Contact Agent
Nearby Similar Homes
Nearby Sold Comparables
Contact Agent
Listing Provided By
@properties

