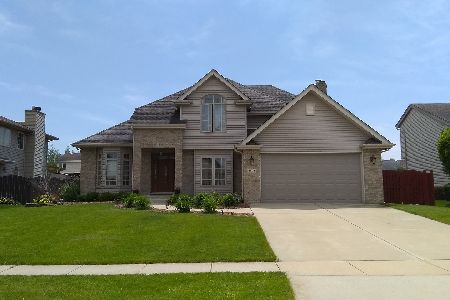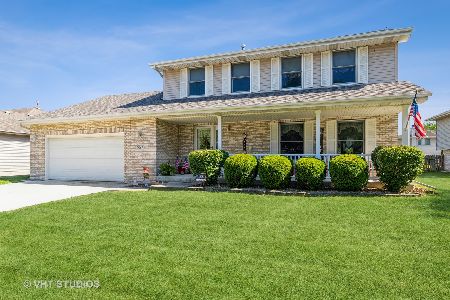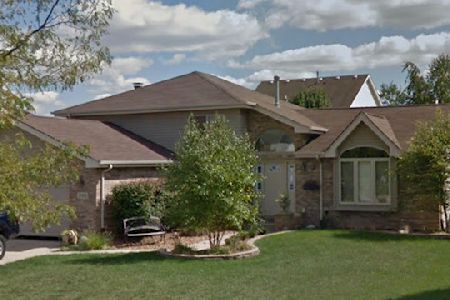2931 Ferro Drive, New Lenox, Illinois 60451
$335,900
|
Sold
|
|
| Status: | Closed |
| Sqft: | 0 |
| Cost/Sqft: | — |
| Beds: | 4 |
| Baths: | 3 |
| Year Built: | 2001 |
| Property Taxes: | $8,718 |
| Days On Market: | 2316 |
| Lot Size: | 0,26 |
Description
Motivated sellers relocating! Come and take a look at this beautifully loved 4 bedroom 3 bathroom home with a full finished basement. This home offers a formal living room and dining room with hardwood floors, and a vaulted ceiling in the front living room. Nice sized eat in kitchen with maple cabinets, granite counter tops, and stainless steel appliances. Cozy family room with fireplace and main level laundry room. Master bedroom has a recently remodeled master bath that includes a custom shower, dual sinks with tile vanity and whirlpool tub.There is an abundance of storage in the full basement which offers new carpeting. Stunning fenced yard with a Salt Water in ground pool, stamped concrete patio, built in Vermont Castings Grill, wood butcher block, and retractable hard cover with lock for the pool. Safety fence for the pool is included. This home has it all!
Property Specifics
| Single Family | |
| — | |
| — | |
| 2001 | |
| Full | |
| 2 STORY | |
| No | |
| 0.26 |
| Will | |
| Cherry Hill Meadows | |
| — / Not Applicable | |
| None | |
| Lake Michigan | |
| Public Sewer | |
| 10531570 | |
| 15081840303100 |
Nearby Schools
| NAME: | DISTRICT: | DISTANCE: | |
|---|---|---|---|
|
High School
Lincoln-way West High School |
210 | Not in DB | |
Property History
| DATE: | EVENT: | PRICE: | SOURCE: |
|---|---|---|---|
| 1 Jul, 2015 | Sold | $333,000 | MRED MLS |
| 22 May, 2015 | Under contract | $349,808 | MRED MLS |
| 14 May, 2015 | Listed for sale | $349,808 | MRED MLS |
| 29 Oct, 2019 | Sold | $335,900 | MRED MLS |
| 29 Sep, 2019 | Under contract | $333,900 | MRED MLS |
| 27 Sep, 2019 | Listed for sale | $333,900 | MRED MLS |
Room Specifics
Total Bedrooms: 4
Bedrooms Above Ground: 4
Bedrooms Below Ground: 0
Dimensions: —
Floor Type: Carpet
Dimensions: —
Floor Type: Carpet
Dimensions: —
Floor Type: Hardwood
Full Bathrooms: 3
Bathroom Amenities: Whirlpool,Separate Shower,Double Sink
Bathroom in Basement: 0
Rooms: Office,Recreation Room,Workshop
Basement Description: Finished
Other Specifics
| 2.5 | |
| Concrete Perimeter | |
| Concrete | |
| Deck, Stamped Concrete Patio, In Ground Pool | |
| Fenced Yard,Landscaped | |
| 80X140 | |
| Pull Down Stair | |
| Full | |
| Bar-Dry, Hardwood Floors, First Floor Bedroom, First Floor Laundry, First Floor Full Bath | |
| Range, Microwave, Dishwasher, Refrigerator, Washer, Dryer | |
| Not in DB | |
| Sidewalks, Street Lights, Street Paved | |
| — | |
| — | |
| Attached Fireplace Doors/Screen, Gas Starter |
Tax History
| Year | Property Taxes |
|---|---|
| 2015 | $7,788 |
| 2019 | $8,718 |
Contact Agent
Nearby Similar Homes
Nearby Sold Comparables
Contact Agent
Listing Provided By
HomeSmart Realty Group






