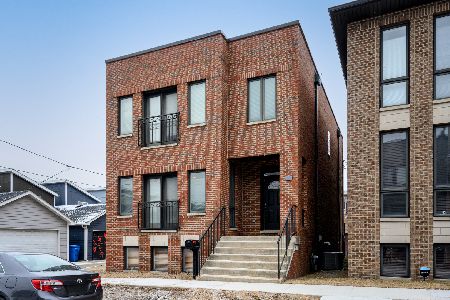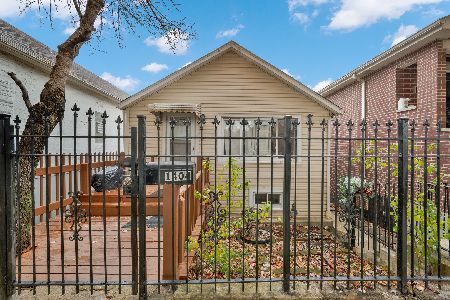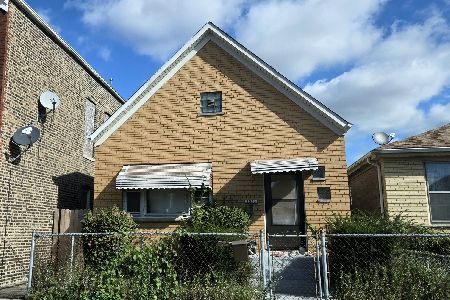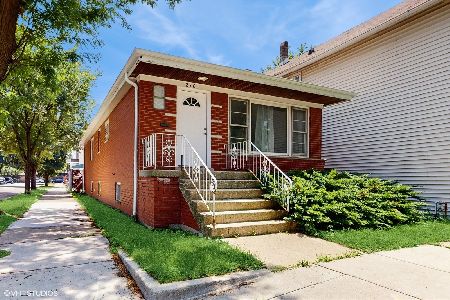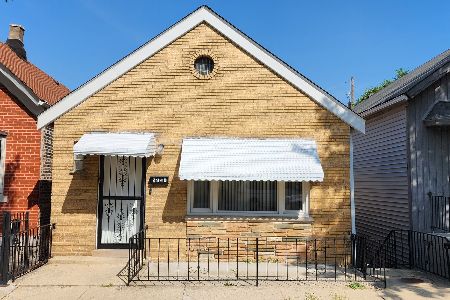2931 Hillock Avenue, Bridgeport, Chicago, Illinois 60608
$602,910
|
Sold
|
|
| Status: | Closed |
| Sqft: | 2,925 |
| Cost/Sqft: | $202 |
| Beds: | 3 |
| Baths: | 4 |
| Year Built: | 2017 |
| Property Taxes: | $0 |
| Days On Market: | 2875 |
| Lot Size: | 0,00 |
Description
Pilsen/Bridgeport - 17 new single family homes on the Chicago River. 700ft of professionally landscaped Riverwalk leads to the new Jeanne Gang boathouse. Clean architectural form w/ open floor plans, oversized windows, and luxe appointments thru-out. Main level features hardwoods, chefs kitchen w/ local handmade cabinets, island, pantry, quartz top selections, stainless appliances, & outdoor deck. Upper level offers huge master suite w/ vaulted ceiling, WIC, 2x vanity, & oversized shower. Also full bath and THREE bedrooms up! Optional 2nd fl laundry closet. Finished lower level w/ open rec room, 4th bedroom, full bath, and laundry/mud room. Dual zoned HVAC and 2-car garage. Huge back yard! Eleanor Park playground and Duck Inn around the corner. Great location near Orange Line/CTA, Archer Ave, Mariano's, Target, restaurants, and just 10 min to Roosevelt Shopping! Model home available for walk through. Future phases include townhomes across the street.
Property Specifics
| Single Family | |
| — | |
| Contemporary | |
| 2017 | |
| Full | |
| — | |
| Yes | |
| — |
| Cook | |
| — | |
| 0 / Not Applicable | |
| None | |
| Lake Michigan | |
| Public Sewer | |
| 09849296 | |
| 17293310110000 |
Property History
| DATE: | EVENT: | PRICE: | SOURCE: |
|---|---|---|---|
| 27 Jun, 2018 | Sold | $602,910 | MRED MLS |
| 5 Feb, 2018 | Under contract | $589,900 | MRED MLS |
| 5 Feb, 2018 | Listed for sale | $589,900 | MRED MLS |
Room Specifics
Total Bedrooms: 4
Bedrooms Above Ground: 3
Bedrooms Below Ground: 1
Dimensions: —
Floor Type: Carpet
Dimensions: —
Floor Type: Carpet
Dimensions: —
Floor Type: Carpet
Full Bathrooms: 4
Bathroom Amenities: Separate Shower,Double Sink
Bathroom in Basement: 1
Rooms: Deck,Recreation Room
Basement Description: Finished,Exterior Access
Other Specifics
| 2.5 | |
| Concrete Perimeter | |
| — | |
| Balcony | |
| — | |
| 25'X125' | |
| — | |
| Full | |
| Vaulted/Cathedral Ceilings, Hardwood Floors | |
| Range, Microwave, Dishwasher, Refrigerator, Stainless Steel Appliance(s) | |
| Not in DB | |
| Sidewalks | |
| — | |
| — | |
| — |
Tax History
| Year | Property Taxes |
|---|
Contact Agent
Nearby Similar Homes
Nearby Sold Comparables
Contact Agent
Listing Provided By
Jameson Sotheby's Intl Realty

