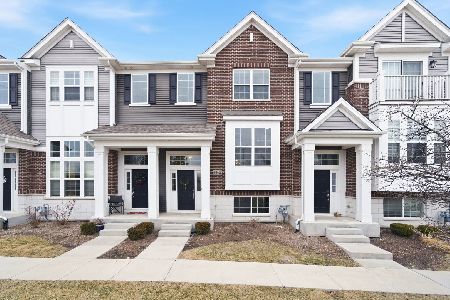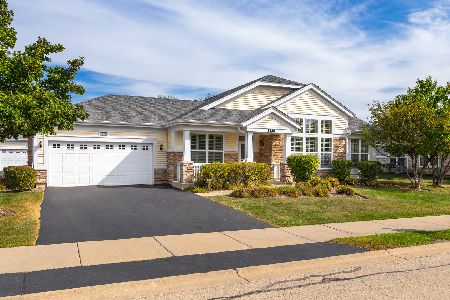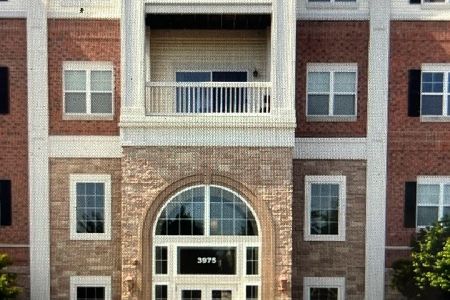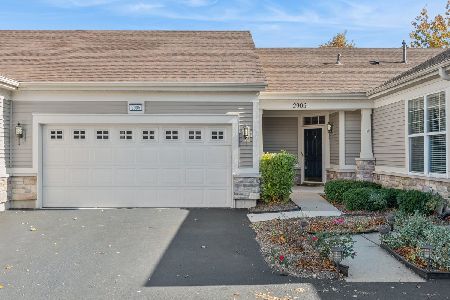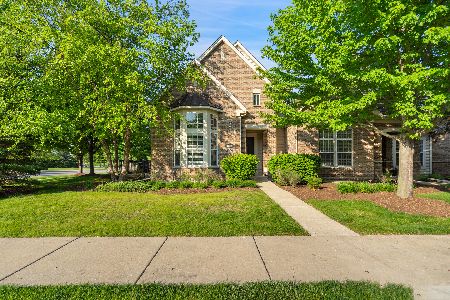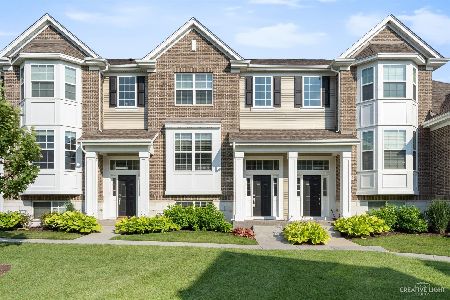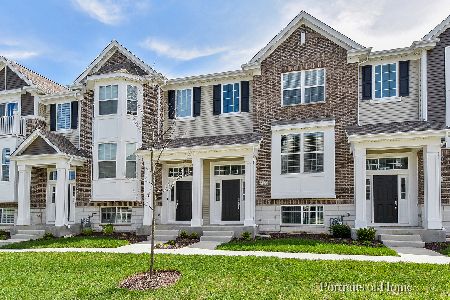2931 Madison Drive, Naperville, Illinois 60564
$352,000
|
Sold
|
|
| Status: | Closed |
| Sqft: | 1,910 |
| Cost/Sqft: | $194 |
| Beds: | 2 |
| Baths: | 3 |
| Year Built: | 2017 |
| Property Taxes: | $6,522 |
| Days On Market: | 1648 |
| Lot Size: | 0,00 |
Description
Exceptionally light and bright beautiful condo in Emerson Park. This home is loaded with upgrades ie: entire 1st floor had crown molding added, a custom vanity in the powder room and stunning tile in master bath on walls and shower. Great room has bayed windows, loads of recessed can lights and is open to a spacious kitchen featuring 42" dark kona maple cabinets, quartz countertops, stainless steel appliances, pantry, large eating area with sliding glass door to deck. Gorgeous manufactured peppercorn stained wood throughout 1st floor. Upstairs has a loft which leads to convenient laundry room. Master suite has walk-in closet with organizers. Master bath has upgraded vanity with 2 sinks, amazing tile work is on the walls and oversized shower. Bonus room can be used as guest quarters, office, exercise room, etc. Attached garage has finished walls and an abundance of shelving for storage. Call to see it today. Relo addendums apply. Must follow Covid guidelines, must wear mask.
Property Specifics
| Condos/Townhomes | |
| 3 | |
| — | |
| 2017 | |
| None | |
| CLARK | |
| No | |
| — |
| Will | |
| Emerson Park | |
| 222 / Monthly | |
| Water,Exterior Maintenance,Lawn Care,Snow Removal | |
| Lake Michigan | |
| Public Sewer | |
| 11199026 | |
| 0701054150390000 |
Nearby Schools
| NAME: | DISTRICT: | DISTANCE: | |
|---|---|---|---|
|
Grade School
Fry Elementary School |
204 | — | |
|
Middle School
Scullen Middle School |
204 | Not in DB | |
|
High School
Waubonsie Valley High School |
204 | Not in DB | |
Property History
| DATE: | EVENT: | PRICE: | SOURCE: |
|---|---|---|---|
| 13 Sep, 2021 | Sold | $352,000 | MRED MLS |
| 30 Aug, 2021 | Under contract | $369,900 | MRED MLS |
| 24 Aug, 2021 | Listed for sale | $369,900 | MRED MLS |
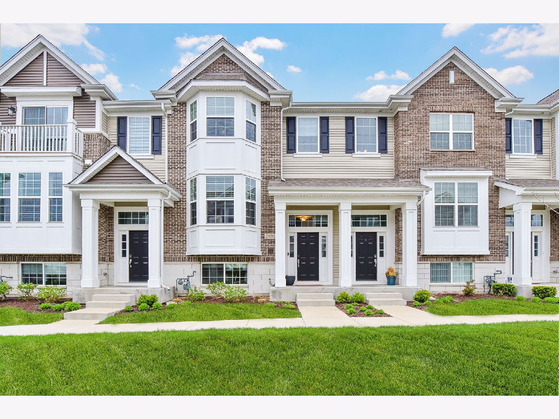
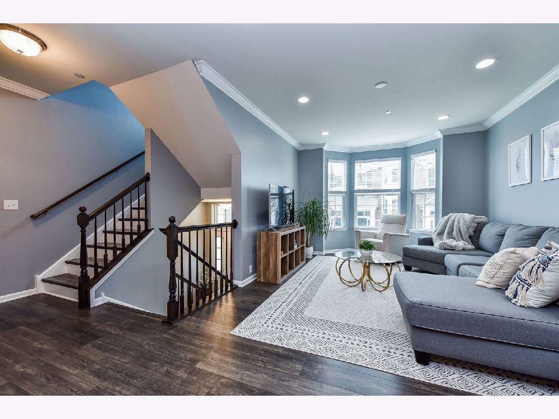
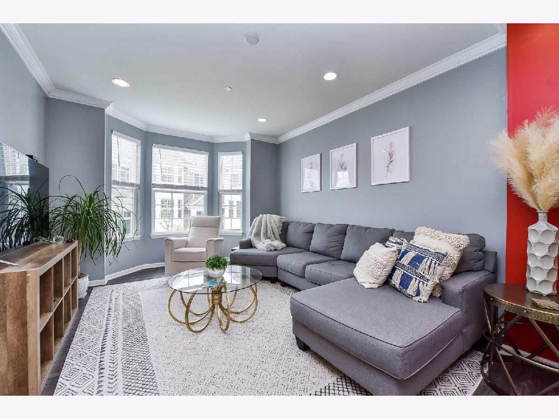
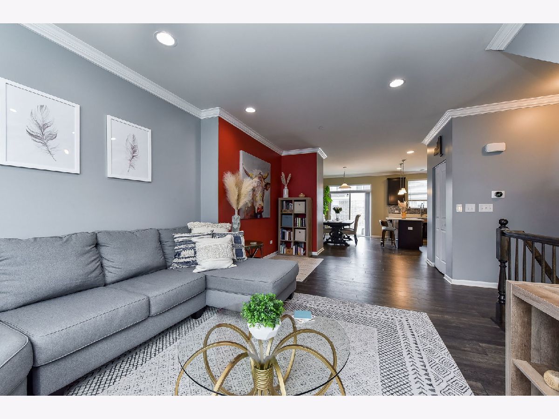
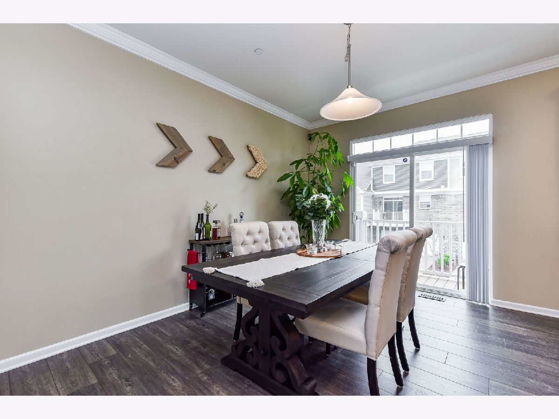
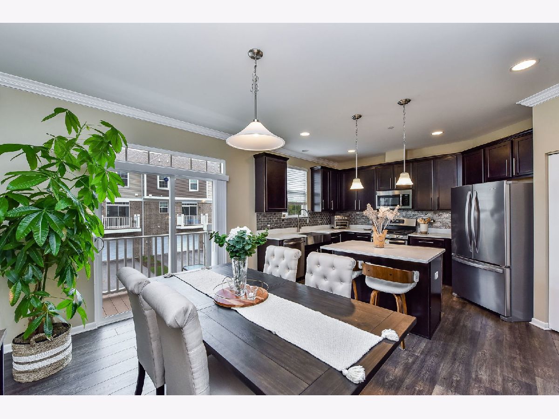
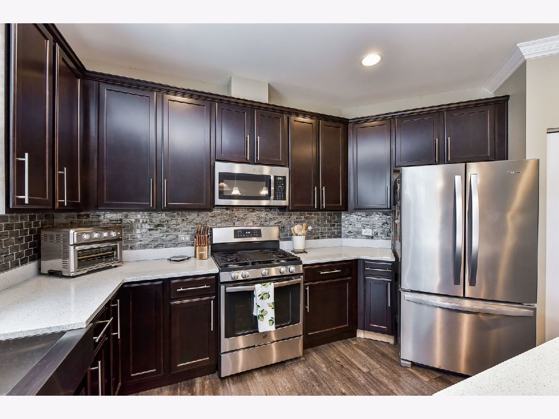
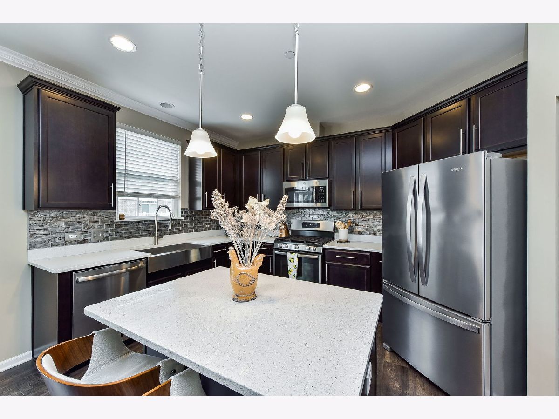
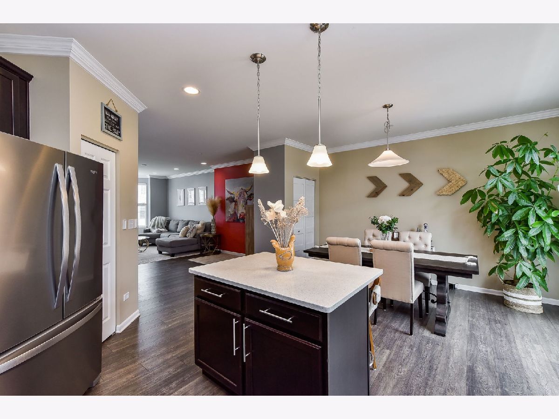
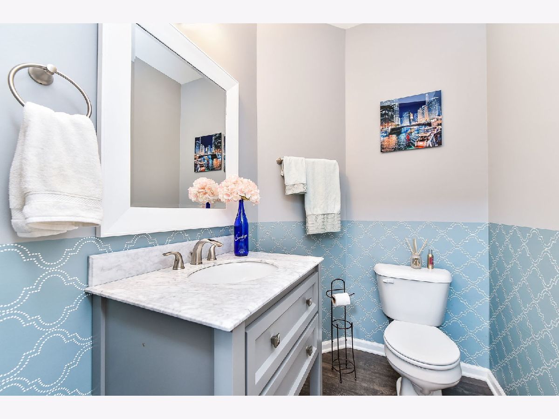
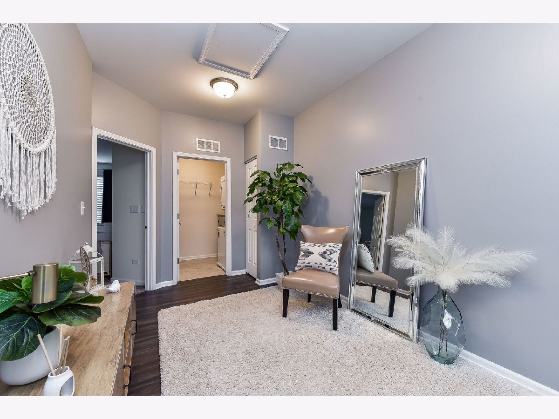
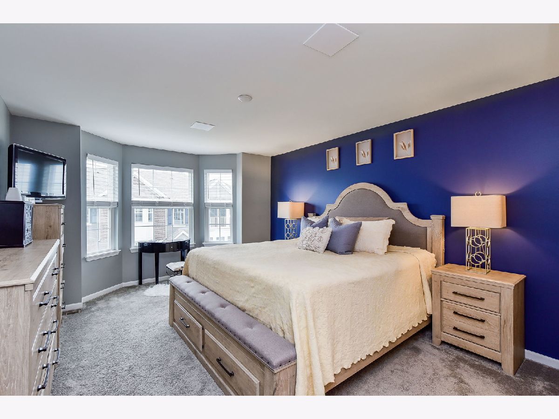
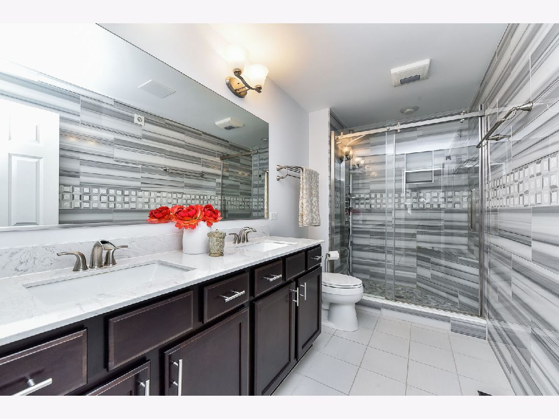
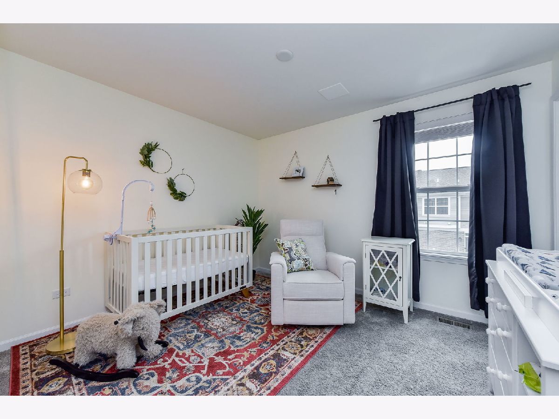
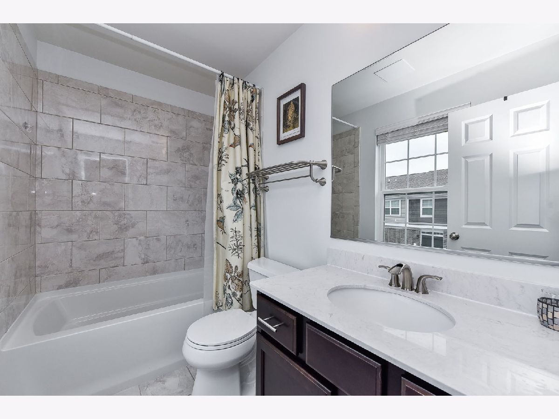
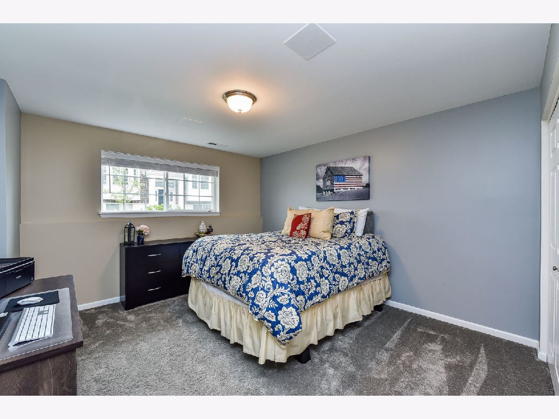
Room Specifics
Total Bedrooms: 2
Bedrooms Above Ground: 2
Bedrooms Below Ground: 0
Dimensions: —
Floor Type: Carpet
Full Bathrooms: 3
Bathroom Amenities: Double Sink,Soaking Tub
Bathroom in Basement: 0
Rooms: Great Room,Loft,Bonus Room
Basement Description: Slab
Other Specifics
| 2 | |
| — | |
| — | |
| — | |
| — | |
| 21 X 71 | |
| — | |
| Full | |
| — | |
| Range, Microwave, High End Refrigerator, Washer, Dryer, Disposal, Stainless Steel Appliance(s) | |
| Not in DB | |
| — | |
| — | |
| — | |
| — |
Tax History
| Year | Property Taxes |
|---|---|
| 2021 | $6,522 |
Contact Agent
Nearby Similar Homes
Nearby Sold Comparables
Contact Agent
Listing Provided By
Weichert Realtors Advantage

