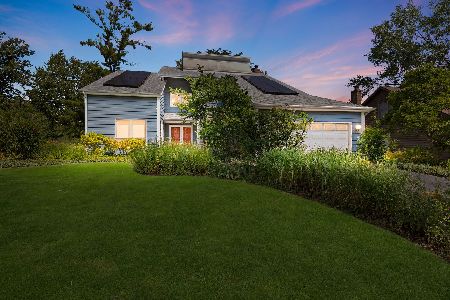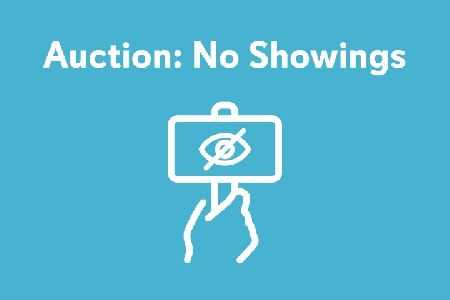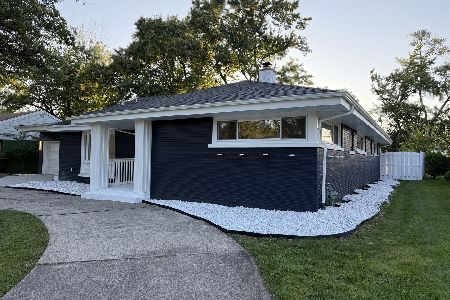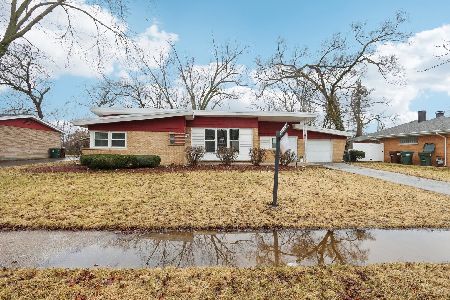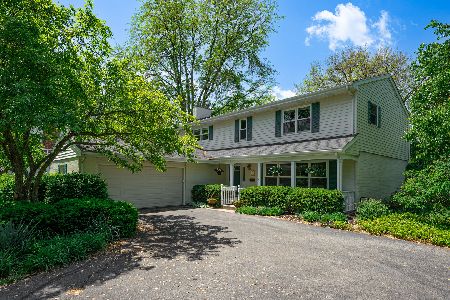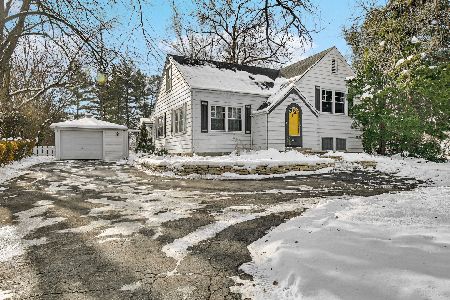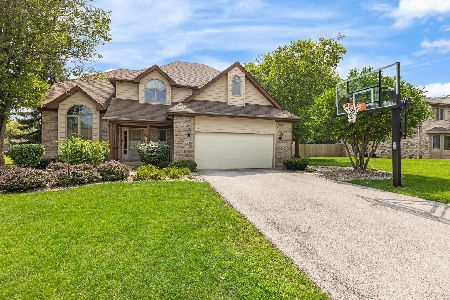2931 Monterey Drive, Flossmoor, Illinois 60422
$282,500
|
Sold
|
|
| Status: | Closed |
| Sqft: | 2,645 |
| Cost/Sqft: | $112 |
| Beds: | 4 |
| Baths: | 3 |
| Year Built: | 1991 |
| Property Taxes: | $10,704 |
| Days On Market: | 2876 |
| Lot Size: | 0,00 |
Description
Simply Beautiful, is what describes this home. There are so many extras that were put into this home there is not enough room to list them all. This colonial home has 4 bedrooms, 3 full baths, a gas fire place in the family room. The kitchen has all stainless appliances, plenty of cabinets, pantry, a nook, a computer desk, table room, and an exit to the sprawling backyard. There is a dining room with a bay window. The living room also has a bay window, with a set of glass and oak doors that open up to the family room. The laundry room is off the kitchen and exits to either the garage or the yard. There is a beautiful Oak Staircase that leads you to all the 2nd level bedroom areas. The basement has a study, a workshop, an open area for entertaining and a crawl space with cement and electricity. The furnace room, boasts two furnaces, slop sink, electric panel, and a humidifier. There is an underground sprinkler system. Trey ceilings throughout and a central vac system.
Property Specifics
| Single Family | |
| — | |
| Colonial | |
| 1991 | |
| Full | |
| — | |
| No | |
| — |
| Cook | |
| — | |
| 0 / Not Applicable | |
| None | |
| Public | |
| Public Sewer | |
| 09873148 | |
| 31011170030000 |
Property History
| DATE: | EVENT: | PRICE: | SOURCE: |
|---|---|---|---|
| 28 Apr, 2014 | Sold | $255,000 | MRED MLS |
| 26 Feb, 2014 | Under contract | $279,900 | MRED MLS |
| 19 Feb, 2014 | Listed for sale | $279,900 | MRED MLS |
| 23 May, 2018 | Sold | $282,500 | MRED MLS |
| 10 Apr, 2018 | Under contract | $295,000 | MRED MLS |
| — | Last price change | $299,900 | MRED MLS |
| 4 Mar, 2018 | Listed for sale | $299,900 | MRED MLS |
Room Specifics
Total Bedrooms: 4
Bedrooms Above Ground: 4
Bedrooms Below Ground: 0
Dimensions: —
Floor Type: Carpet
Dimensions: —
Floor Type: Carpet
Dimensions: —
Floor Type: Carpet
Full Bathrooms: 3
Bathroom Amenities: Whirlpool,Separate Shower
Bathroom in Basement: 0
Rooms: Study
Basement Description: Finished
Other Specifics
| 2.5 | |
| Concrete Perimeter | |
| Concrete | |
| Patio | |
| — | |
| 96 X 130 | |
| Pull Down Stair | |
| Full | |
| Skylight(s), Hardwood Floors, First Floor Laundry, First Floor Full Bath | |
| Double Oven, Range, Microwave, Dishwasher, Refrigerator, Washer, Dryer, Stainless Steel Appliance(s) | |
| Not in DB | |
| Sidewalks, Street Lights, Street Paved | |
| — | |
| — | |
| — |
Tax History
| Year | Property Taxes |
|---|---|
| 2014 | $9,691 |
| 2018 | $10,704 |
Contact Agent
Nearby Similar Homes
Nearby Sold Comparables
Contact Agent
Listing Provided By
Fireside Realty

