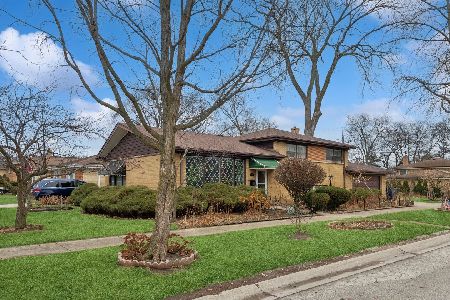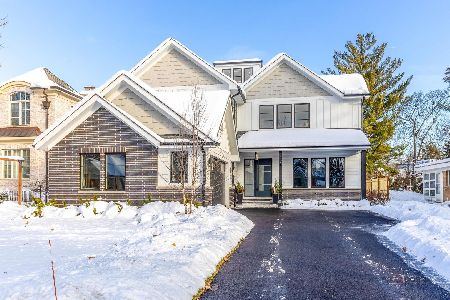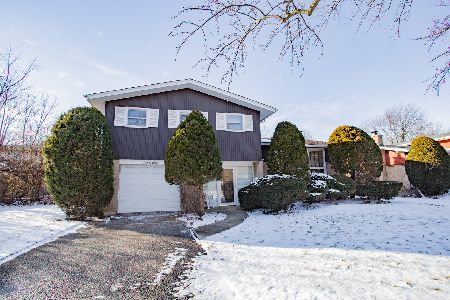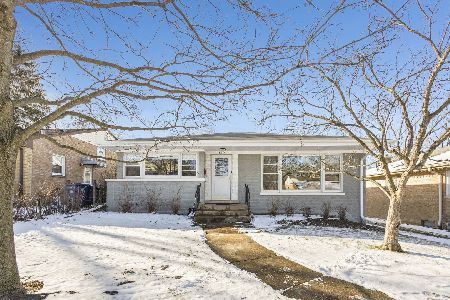2932 Central Avenue, Wilmette, Illinois 60091
$745,000
|
Sold
|
|
| Status: | Closed |
| Sqft: | 1,950 |
| Cost/Sqft: | $382 |
| Beds: | 4 |
| Baths: | 3 |
| Year Built: | 1957 |
| Property Taxes: | $9,358 |
| Days On Market: | 1319 |
| Lot Size: | 0,00 |
Description
One-of-a-kind four-bedroom value in Wilmette! This expanded split-level home was gut-rehabbed in 2020. It is on a cul-de-sac one block from the award-winning Romona School District and an eight-minute walk from Highcrest Middle School. The modern open floor plan has a new kitchen that opens to the family room and dining area, all with new hardwood flooring. The kitchen has a white shaker, high-end quality cabinetry, light blue tile backsplash, durable quartz countertops, stainless steel appliances, and a large island with a breakfast bar. There is also a new 200 AMP electric service, new plumbing, and pre-wired internet. The home has four (4) bedrooms and three (3) full baths with a primary bedroom en suite. All bathrooms feature new, high-end fixtures with porcelain tiling on the floors and walls. The 2nd-floor bath features a soaking tub. All of the windows are new, and natural light is abundant. The 1st-floor addition features a new large mudroom, a laundry area with a deep sink, two storage closets, and an attached, oversized 1.5-car garage with an EV charging station for an electric car. The house is on a large lot with a big backyard. The newest upgrades include a new stone patio, extensive landscaping, a Generac backup generator, custom closets, and a custom garage storage system.
Property Specifics
| Single Family | |
| — | |
| — | |
| 1957 | |
| — | |
| — | |
| No | |
| — |
| Cook | |
| — | |
| 0 / Not Applicable | |
| — | |
| — | |
| — | |
| 11430189 | |
| 05321110150000 |
Nearby Schools
| NAME: | DISTRICT: | DISTANCE: | |
|---|---|---|---|
|
Grade School
Romona Elementary School |
39 | — | |
|
Middle School
Wilmette Junior High School |
39 | Not in DB | |
|
High School
New Trier Twp H.s. Northfield/wi |
203 | Not in DB | |
Property History
| DATE: | EVENT: | PRICE: | SOURCE: |
|---|---|---|---|
| 17 Apr, 2020 | Sold | $619,900 | MRED MLS |
| 26 Jan, 2020 | Under contract | $619,900 | MRED MLS |
| 3 Jan, 2020 | Listed for sale | $619,900 | MRED MLS |
| 30 Jun, 2022 | Sold | $745,000 | MRED MLS |
| 13 Jun, 2022 | Under contract | $745,000 | MRED MLS |
| 9 Jun, 2022 | Listed for sale | $745,000 | MRED MLS |
| 14 Jun, 2023 | Under contract | $0 | MRED MLS |
| 6 Jun, 2023 | Listed for sale | $0 | MRED MLS |
| 15 Apr, 2025 | Listed for sale | $0 | MRED MLS |
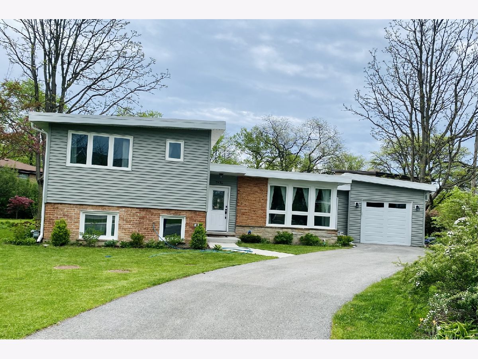
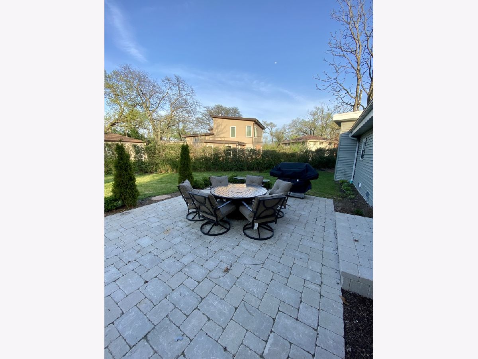
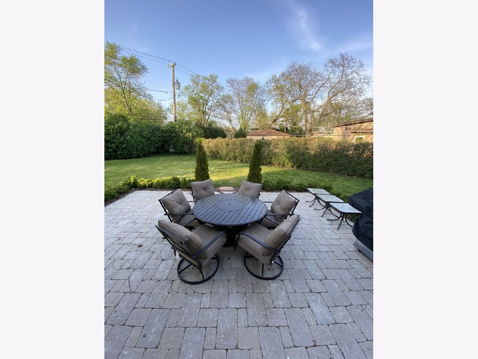
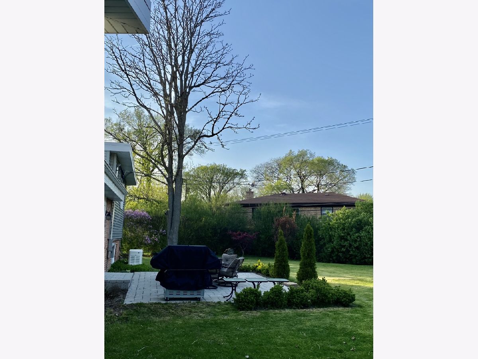
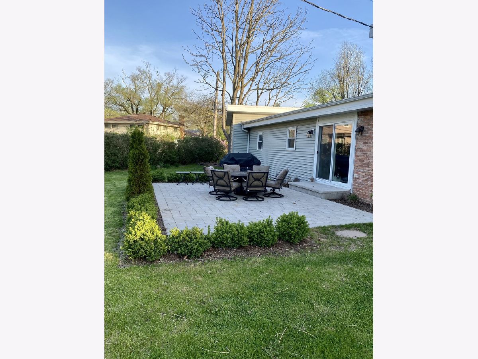
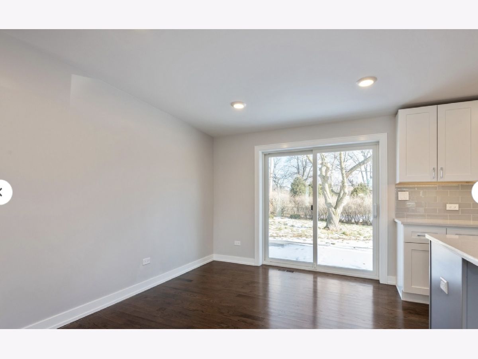
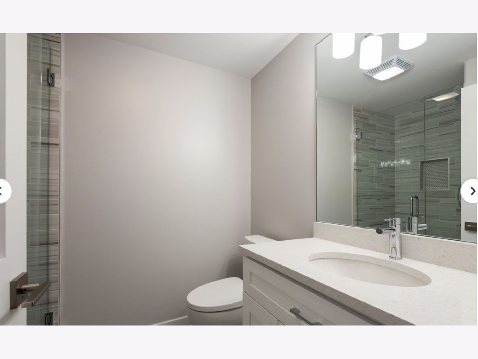
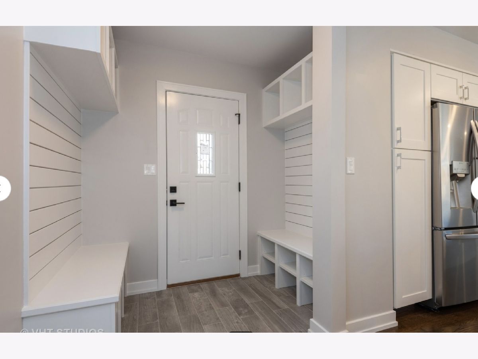
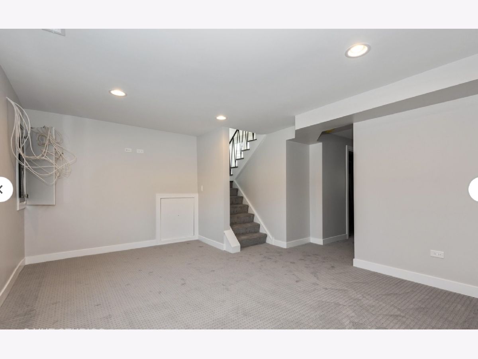
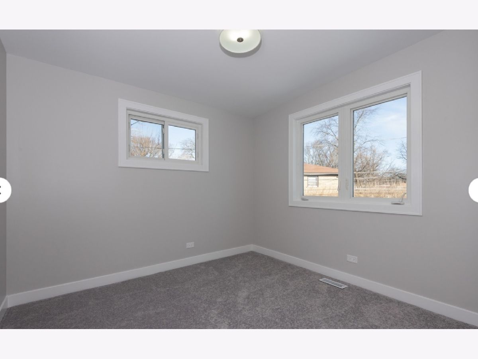
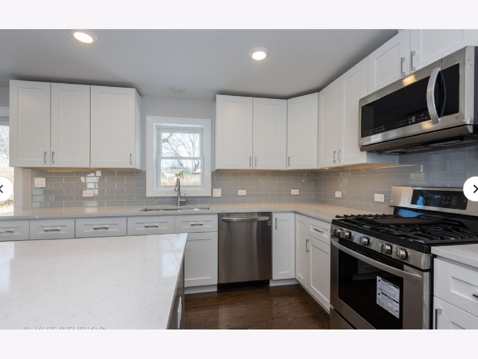
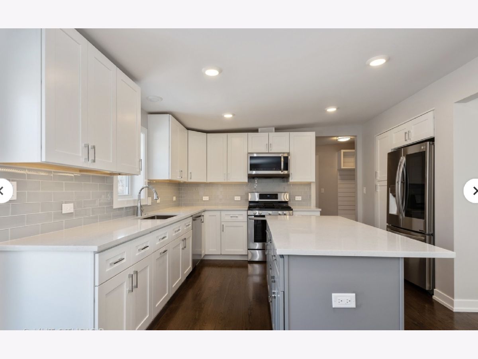
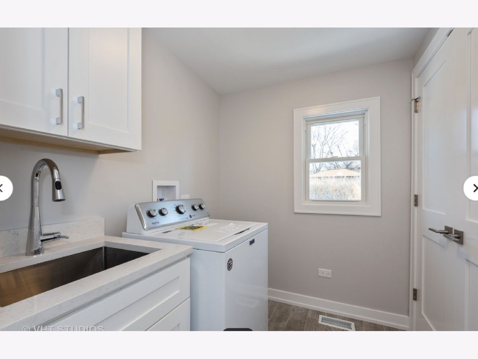
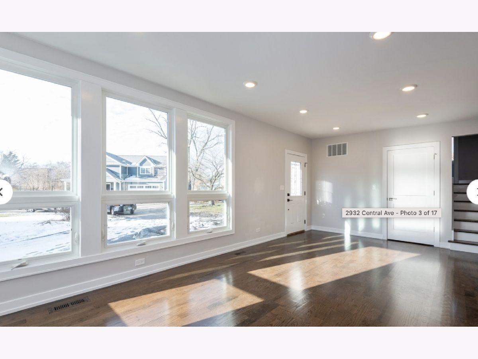
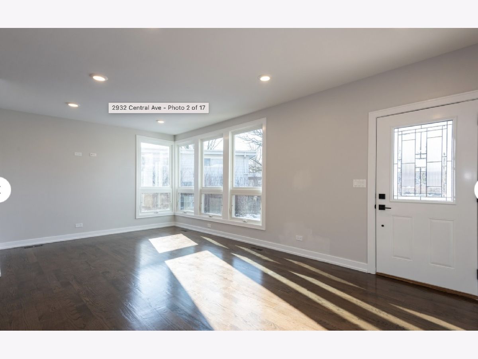
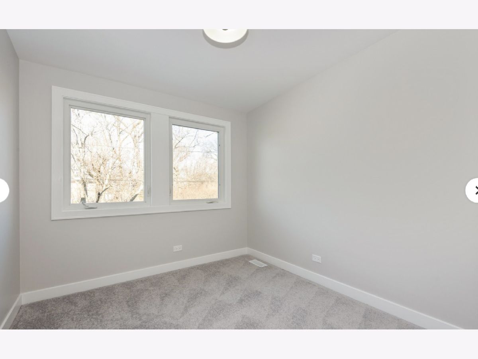
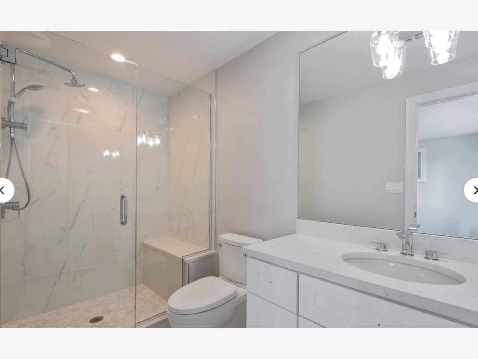
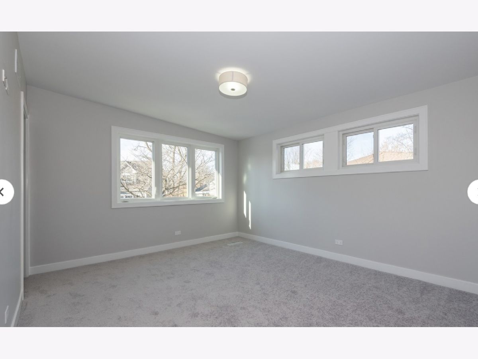
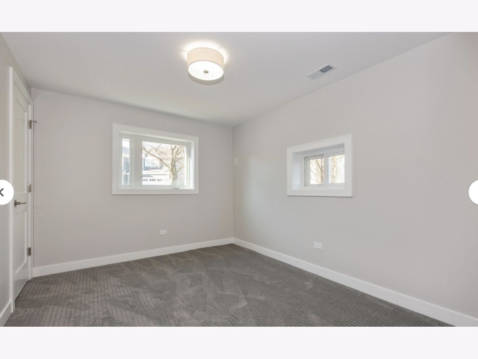
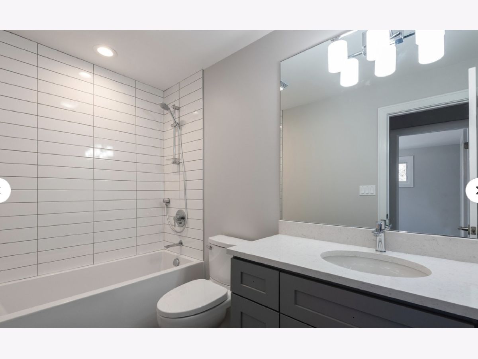
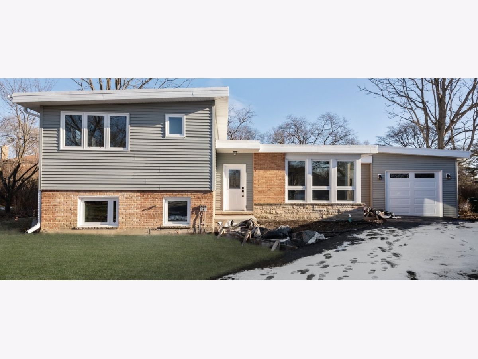
Room Specifics
Total Bedrooms: 4
Bedrooms Above Ground: 4
Bedrooms Below Ground: 0
Dimensions: —
Floor Type: —
Dimensions: —
Floor Type: —
Dimensions: —
Floor Type: —
Full Bathrooms: 3
Bathroom Amenities: —
Bathroom in Basement: 1
Rooms: —
Basement Description: Finished
Other Specifics
| 1 | |
| — | |
| Asphalt | |
| — | |
| — | |
| 105X58X116X95X21 | |
| — | |
| — | |
| — | |
| — | |
| Not in DB | |
| — | |
| — | |
| — | |
| — |
Tax History
| Year | Property Taxes |
|---|---|
| 2020 | $6,294 |
| 2022 | $9,358 |
Contact Agent
Nearby Similar Homes
Nearby Sold Comparables
Contact Agent
Listing Provided By
Berg Properties


