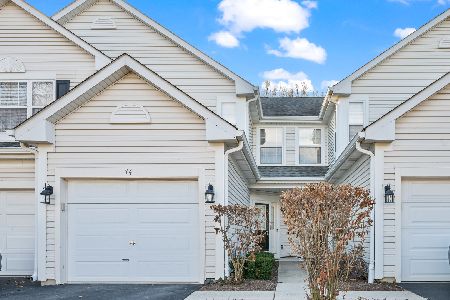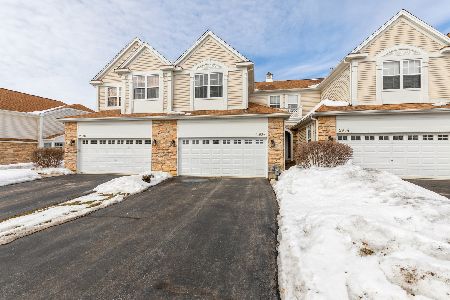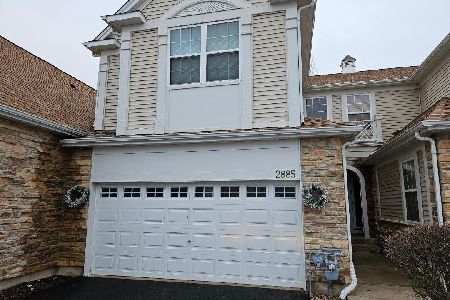2932 Talaga Drive, Algonquin, Illinois 60102
$315,000
|
Sold
|
|
| Status: | Closed |
| Sqft: | 2,433 |
| Cost/Sqft: | $123 |
| Beds: | 3 |
| Baths: | 3 |
| Year Built: | 2004 |
| Property Taxes: | $7,166 |
| Days On Market: | 959 |
| Lot Size: | 0,00 |
Description
MULTIPLE OFFERS RECEIVED...HIGHEST & BEST DUE MONDAY 6/19 AT 11AM. Spacious END UNIT townhome in highly desired Winding Creek Subdivision. Over 2400 SQ FT of LIVING SPACE! This totally spotless, immaculately maintained 3 Bedroom/2.1 Bath Huntington model was the original builder's model. The open floor plan begins with 2 story living room combined with the spacious dining room big enough for a table for 8! The Kitchen features 42" cabinets, stainless-steel appliances, eating area & overlooks the family room with pocket opening to living room allowing for natural light to flood in through all angles. Huge Primary Suite with walk-in closet & a private bath with dual sink vanity, sitting area and tons of storage. Bedroom 2 and 3 mirror each other in size, each have ceiling fans and have ample closet space. Enjoy the convenience of 2nd floor laundry! Head to the finished basement and be wow'd by the space and functionality! Large recreation area with gleaming bamboo flooring, desk area and credenza make it the perfect flex area. Sectioned off area with commercial grade runner matting perfect for a workout area. Wired for surround sound(no equipment currently attached). Townhome situated on the largest lot with no neighbors behind you and expanded deck to enjoy summer nights. Perfect location close to Costco, many grocery stores, recreation, park district, restaurants and all that Randall Rd corridor has to offer. UPDATES~~ the ages are approximate to the best of sellers recollection Roof 2019, Refrigerator 2021, Washer/Dryer 2020, Water softener 2022, Ejector pump and Sump Pump 6 months old, HVAC 2018.
Property Specifics
| Condos/Townhomes | |
| 2 | |
| — | |
| 2004 | |
| — | |
| HUNTINGTON | |
| No | |
| — |
| Mc Henry | |
| Winding Creek | |
| 220 / Monthly | |
| — | |
| — | |
| — | |
| 11809301 | |
| 1930401044 |
Nearby Schools
| NAME: | DISTRICT: | DISTANCE: | |
|---|---|---|---|
|
Grade School
Lincoln Prairie Elementary Schoo |
300 | — | |
|
Middle School
Westfield Community School |
300 | Not in DB | |
|
High School
H D Jacobs High School |
300 | Not in DB | |
Property History
| DATE: | EVENT: | PRICE: | SOURCE: |
|---|---|---|---|
| 28 Jul, 2023 | Sold | $315,000 | MRED MLS |
| 19 Jun, 2023 | Under contract | $300,000 | MRED MLS |
| 15 Jun, 2023 | Listed for sale | $300,000 | MRED MLS |


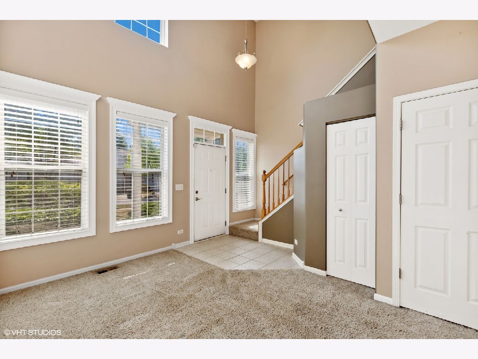

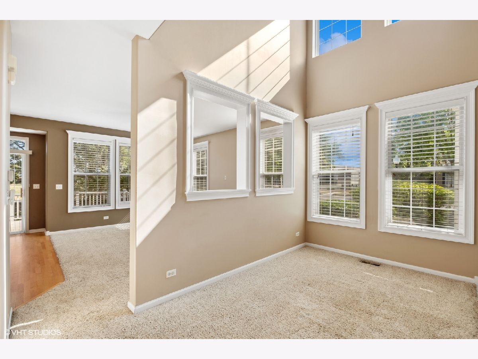
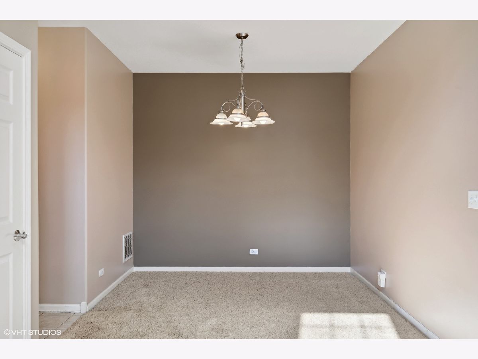
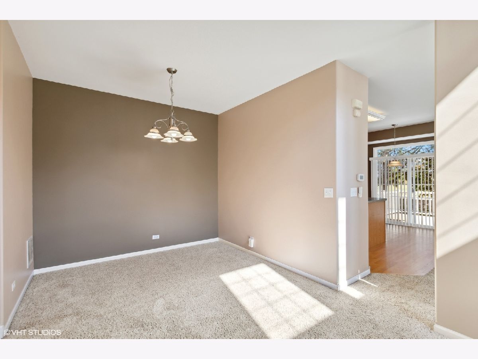
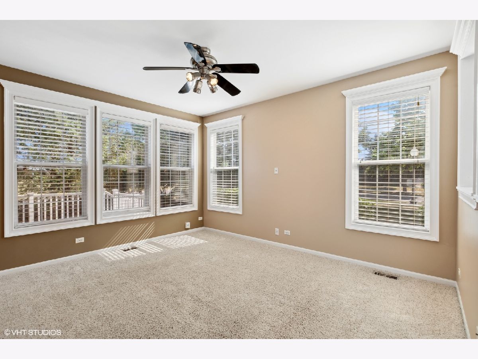
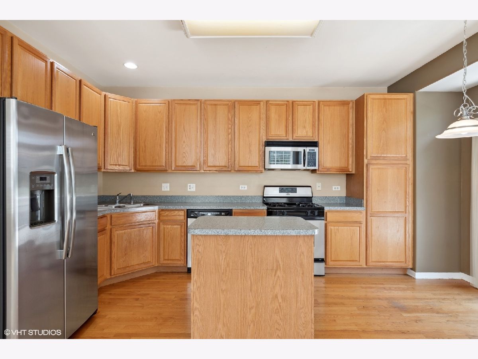
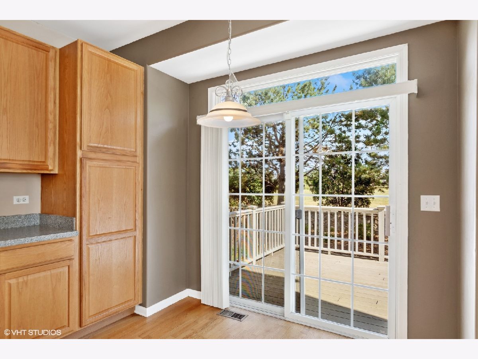
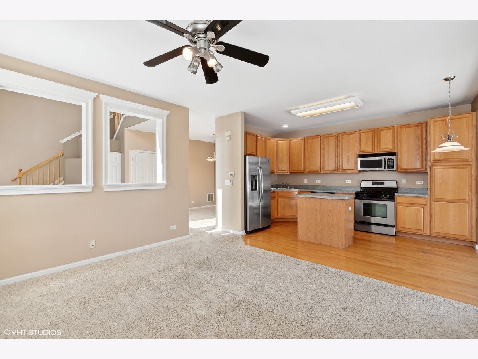
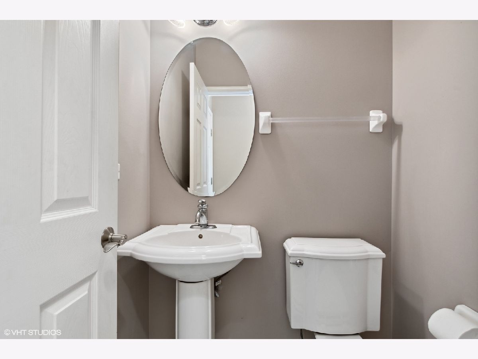
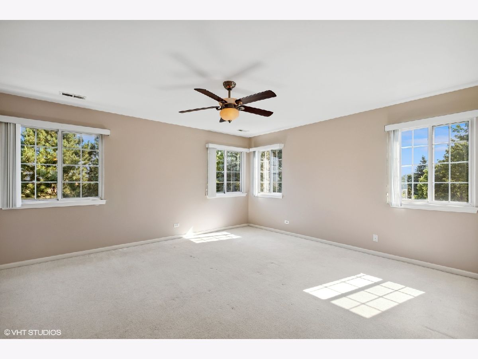
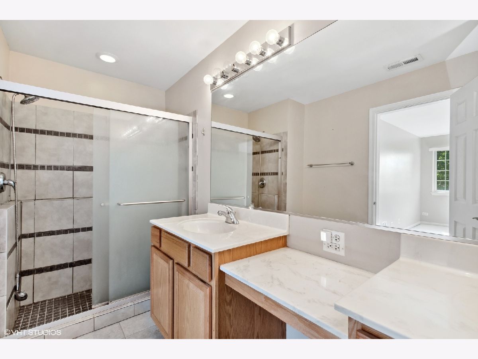
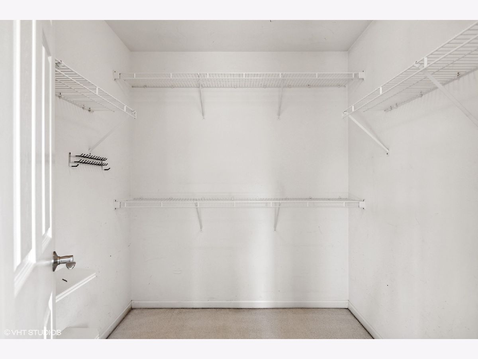
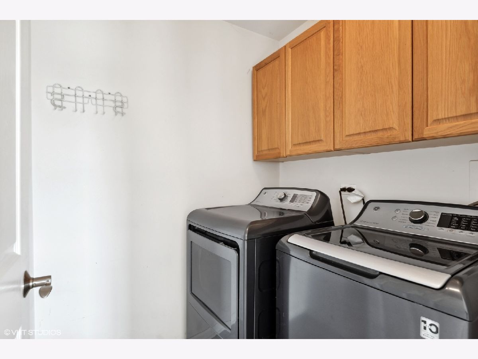
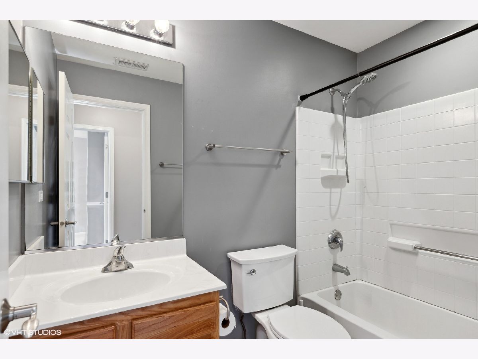
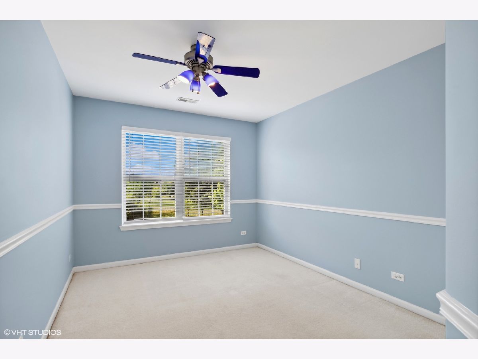
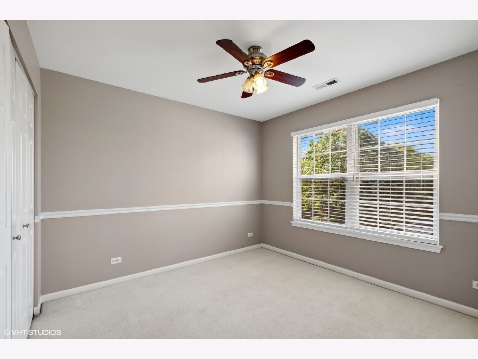
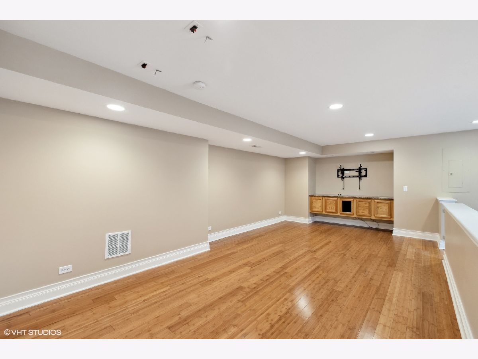
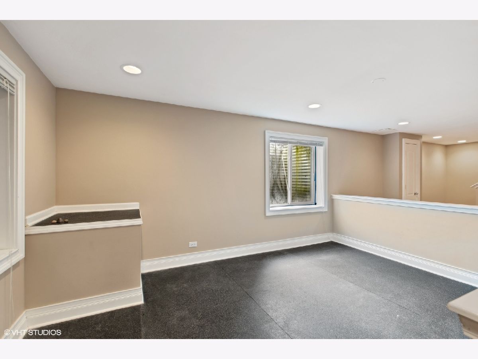
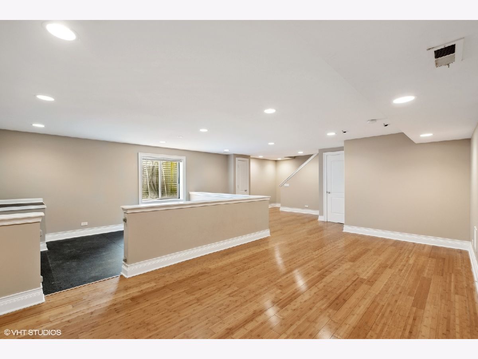
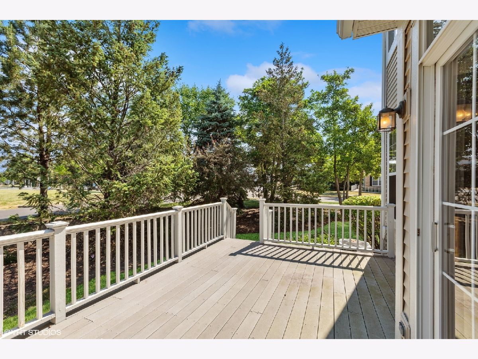
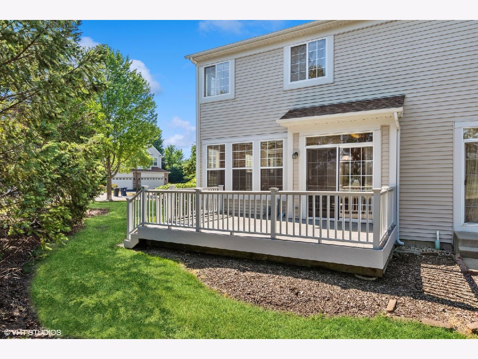
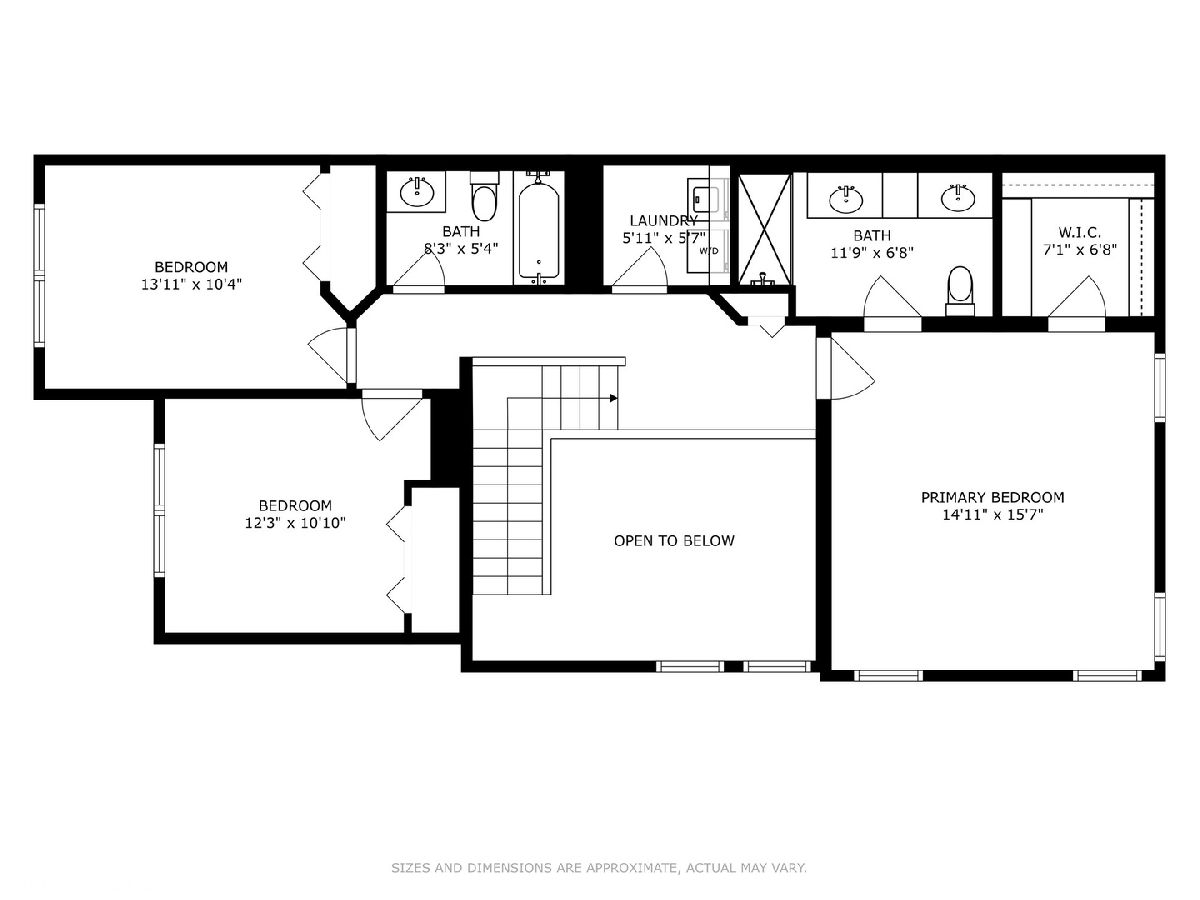
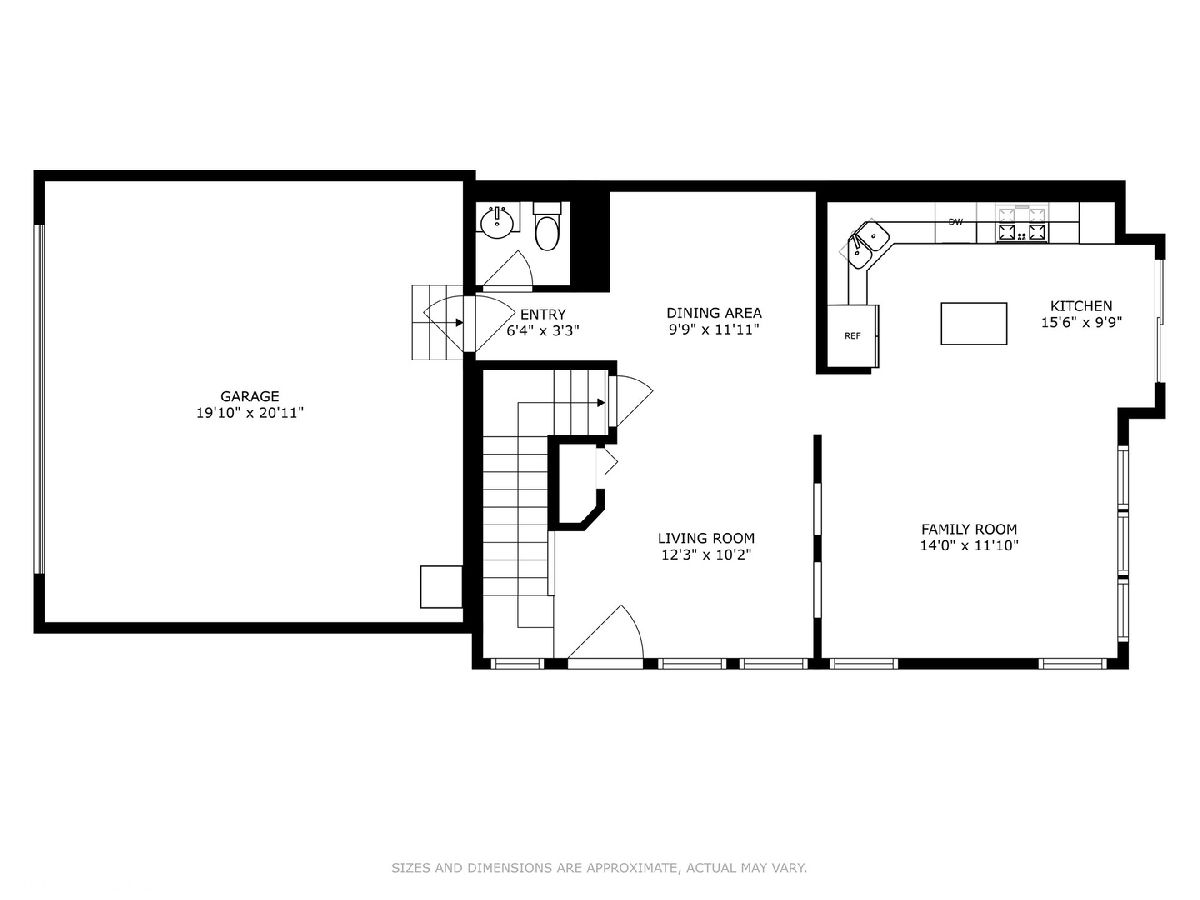
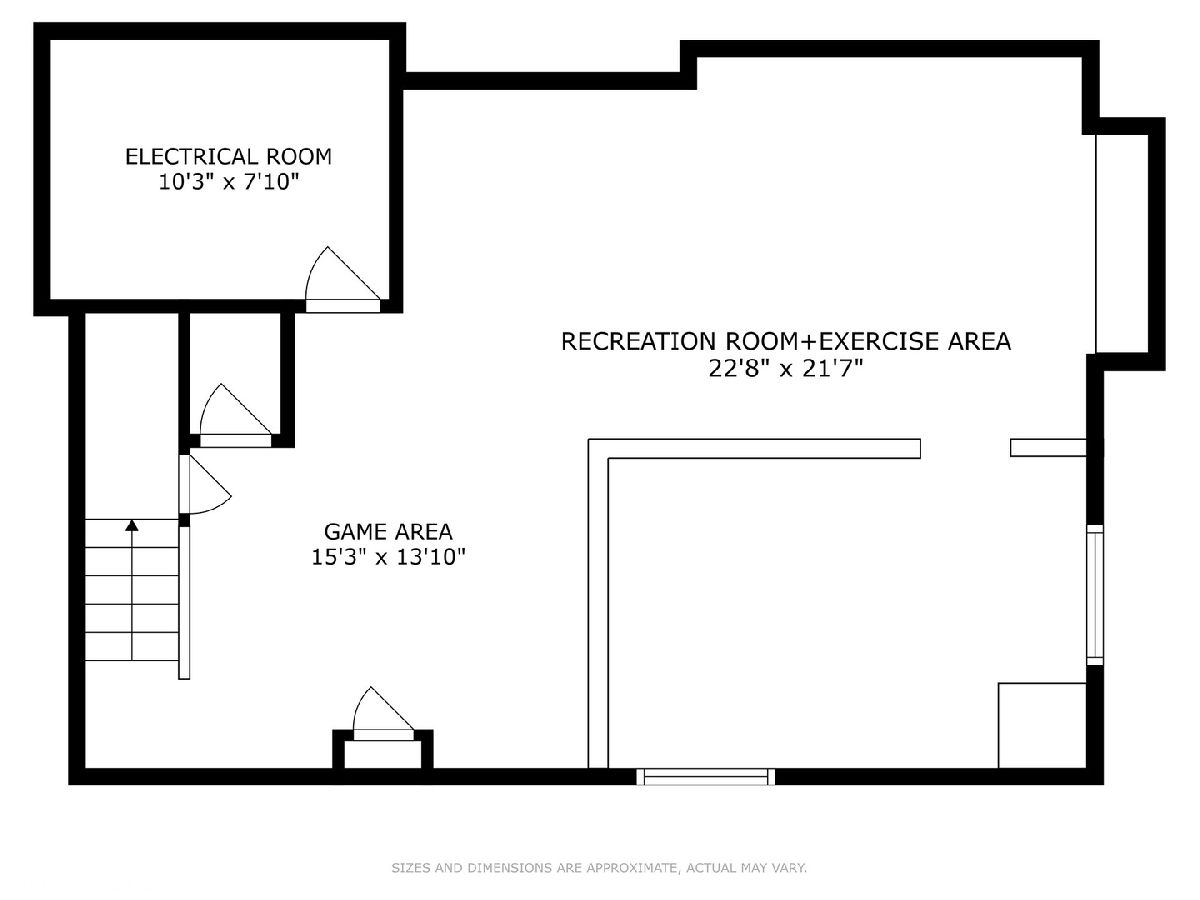
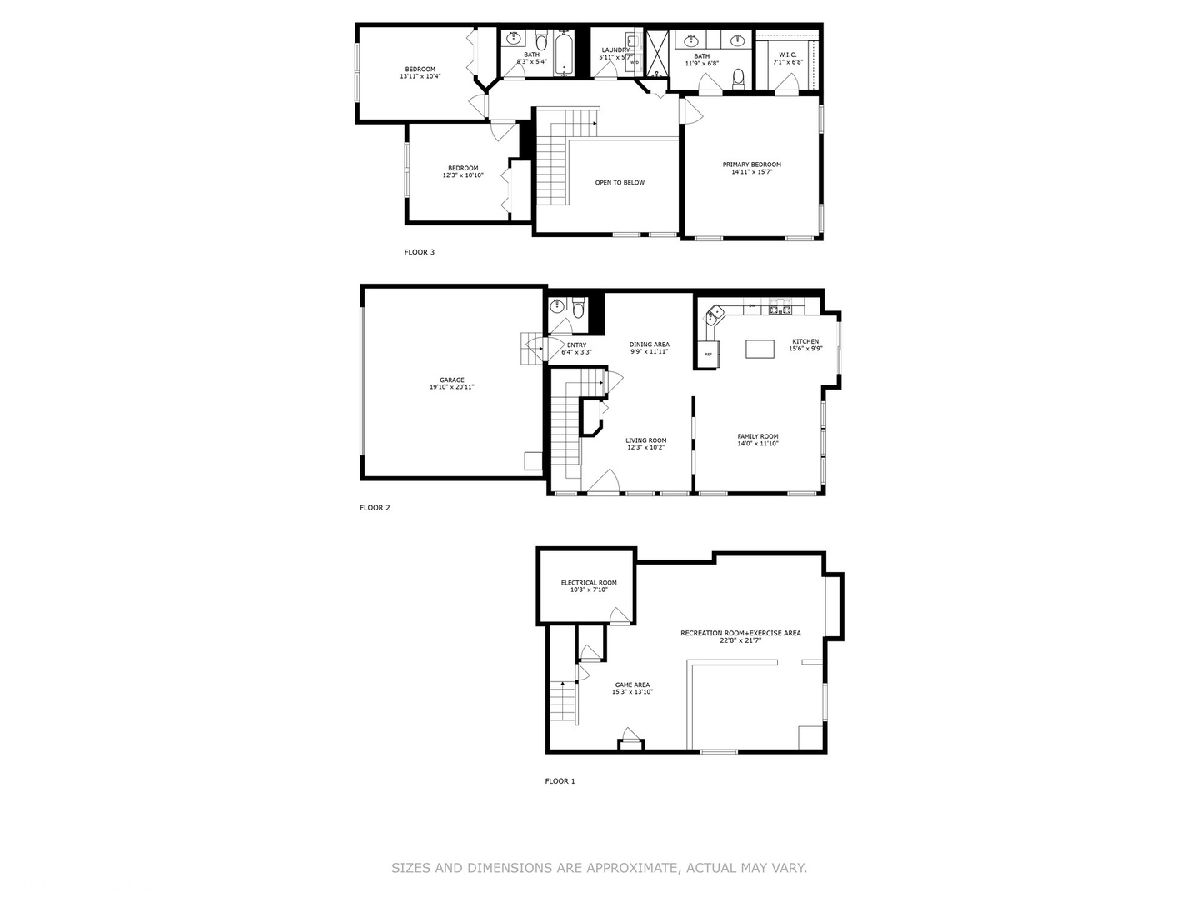
Room Specifics
Total Bedrooms: 3
Bedrooms Above Ground: 3
Bedrooms Below Ground: 0
Dimensions: —
Floor Type: —
Dimensions: —
Floor Type: —
Full Bathrooms: 3
Bathroom Amenities: Separate Shower,Double Sink
Bathroom in Basement: 0
Rooms: —
Basement Description: Finished
Other Specifics
| 2 | |
| — | |
| Asphalt | |
| — | |
| — | |
| 37X72 | |
| — | |
| — | |
| — | |
| — | |
| Not in DB | |
| — | |
| — | |
| — | |
| — |
Tax History
| Year | Property Taxes |
|---|---|
| 2023 | $7,166 |
Contact Agent
Nearby Similar Homes
Nearby Sold Comparables
Contact Agent
Listing Provided By
@properties Christie's International Real Estate


