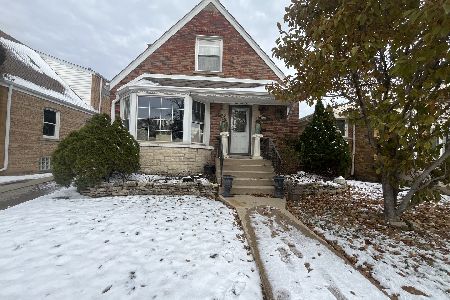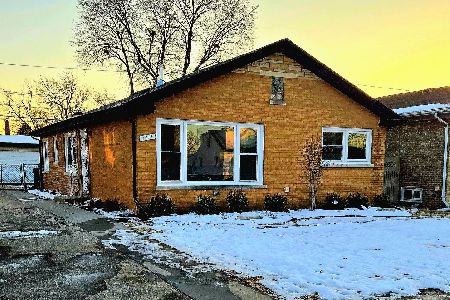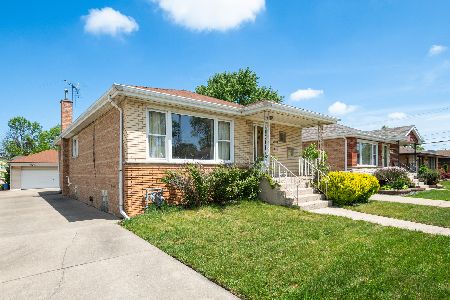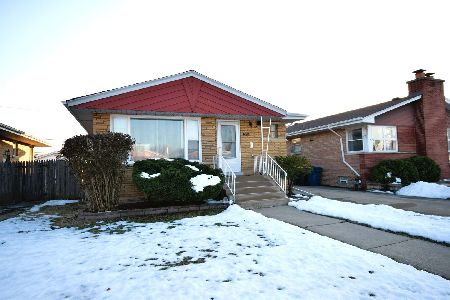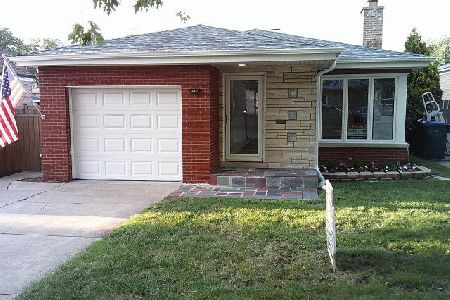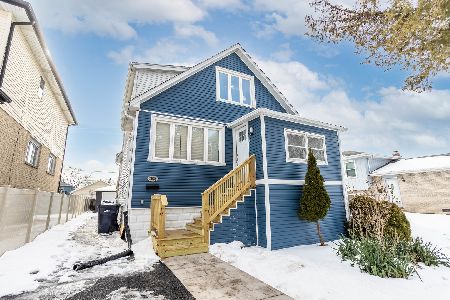2933 102nd Street, Evergreen Park, Illinois 60805
$285,000
|
Sold
|
|
| Status: | Closed |
| Sqft: | 1,215 |
| Cost/Sqft: | $243 |
| Beds: | 3 |
| Baths: | 3 |
| Year Built: | 1965 |
| Property Taxes: | $5,112 |
| Days On Market: | 1584 |
| Lot Size: | 0,11 |
Description
Come and see this beautiful Evergreen Park home in an excellent location. You'll be within walking distance to both public and private schools, public transportation and shopping. This home was updated in 2015. Hardwood floors in the living room and bedrooms. Newer windows and many beautiful custom blinds. The eat-in kitchen has a vaulted ceiling with an opening skylight, beautiful granite counters, breakfast bar and bench with wood laminate flooring. This rare 2.5 bathroom home has a finished basement with an extra large shower. The basement is half laminate half carpeting and has lots of beautiful natural light from the many windows. There's a DRY mini kitchen with countertop and cabinets a DRY bar with stools. The fully fenced back yard is well planned with a beautiful patio for relaxing under a solidly installed gazebo or sunning in the yard. This is a great home for everyday living and entertaining! Don't miss out on this home! Make an appointment today!
Property Specifics
| Single Family | |
| — | |
| Bungalow | |
| 1965 | |
| Full | |
| — | |
| No | |
| 0.11 |
| Cook | |
| — | |
| — / Not Applicable | |
| None | |
| Lake Michigan | |
| Public Sewer | |
| 11227182 | |
| 24123130620000 |
Nearby Schools
| NAME: | DISTRICT: | DISTANCE: | |
|---|---|---|---|
|
Grade School
Southeast Elementary School |
124 | — | |
|
Middle School
Central Junior High School |
124 | Not in DB | |
|
High School
Evergreen Park High School |
231 | Not in DB | |
Property History
| DATE: | EVENT: | PRICE: | SOURCE: |
|---|---|---|---|
| 3 Dec, 2021 | Sold | $285,000 | MRED MLS |
| 7 Nov, 2021 | Under contract | $294,900 | MRED MLS |
| — | Last price change | $299,900 | MRED MLS |
| 22 Sep, 2021 | Listed for sale | $310,000 | MRED MLS |
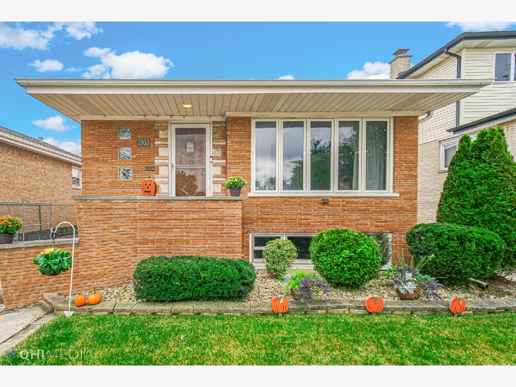
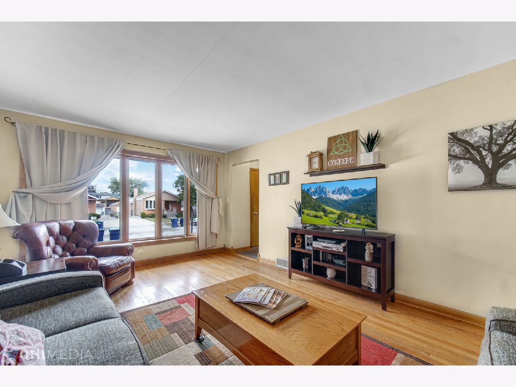
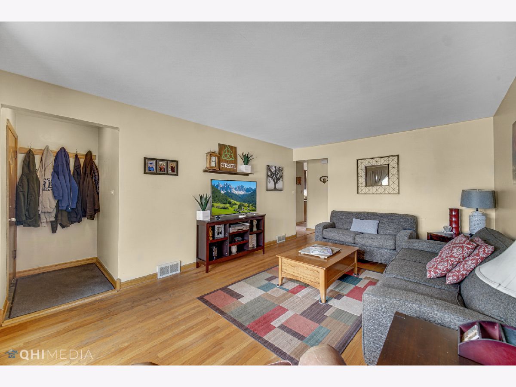
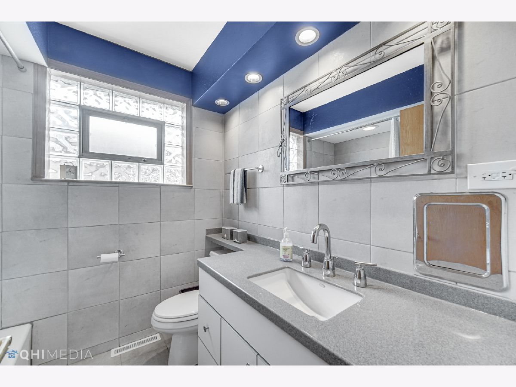
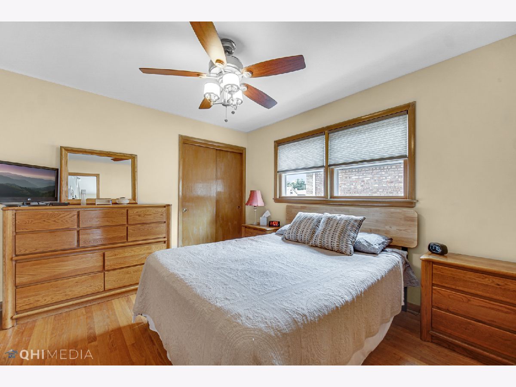
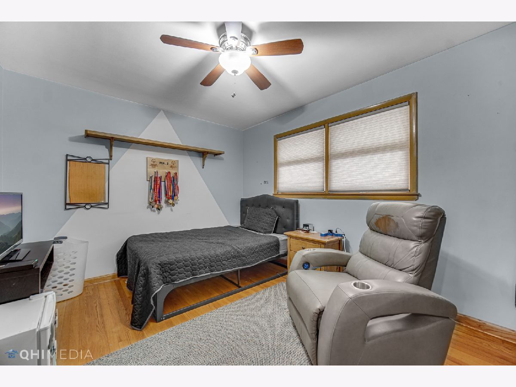
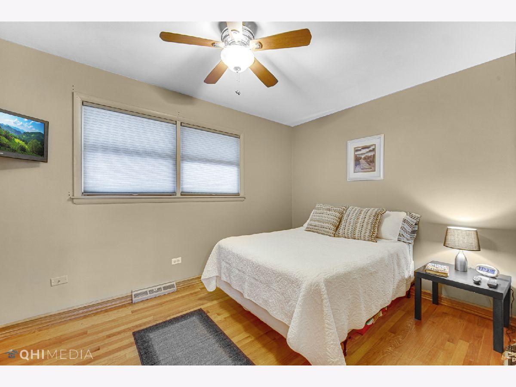
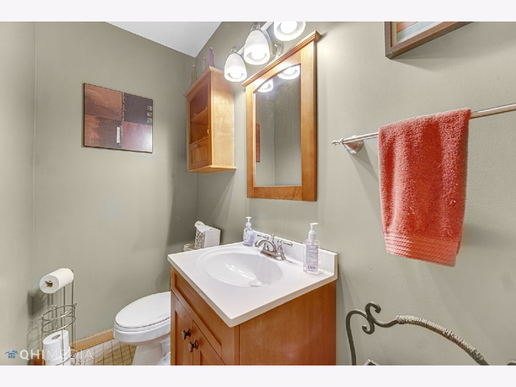
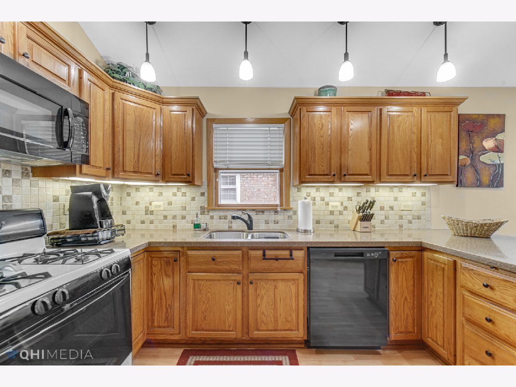
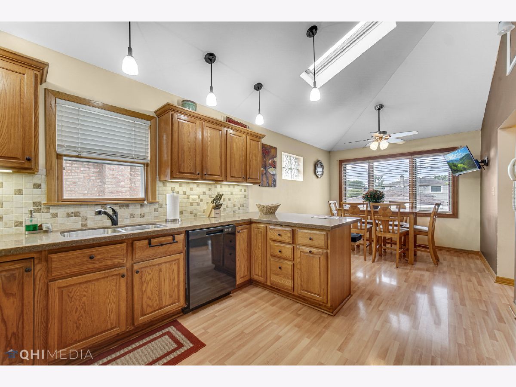
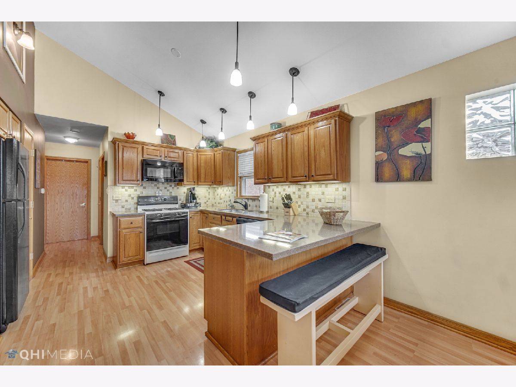
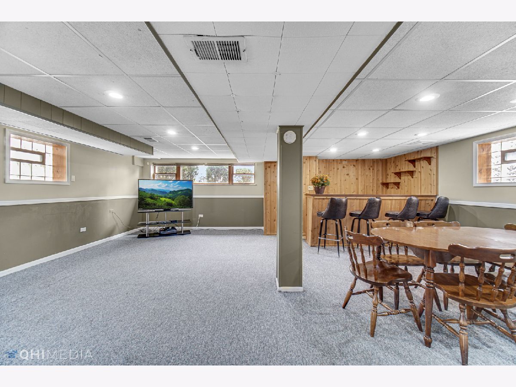
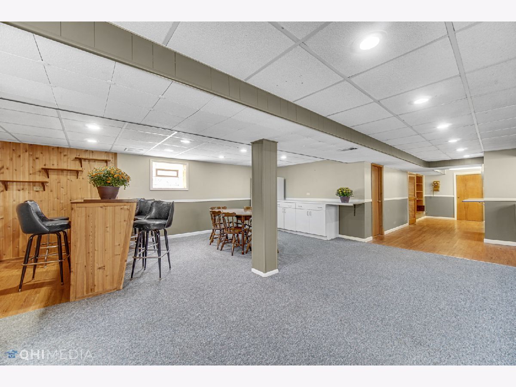
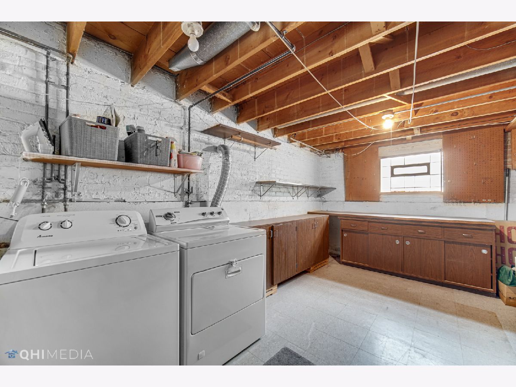
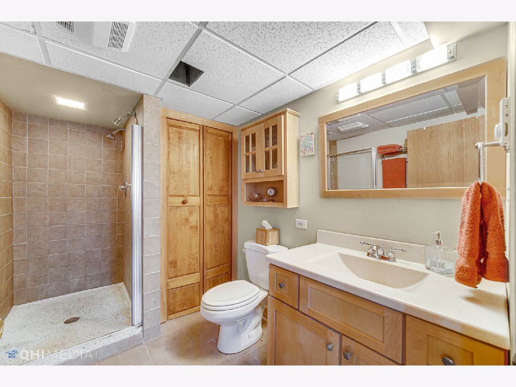
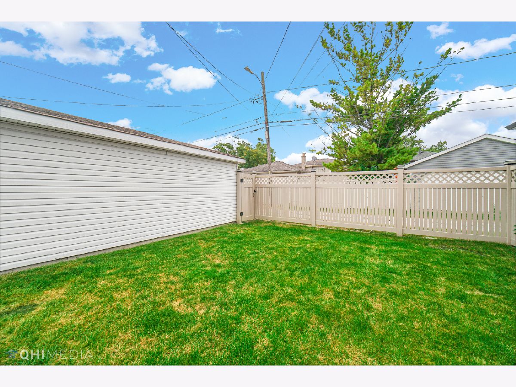
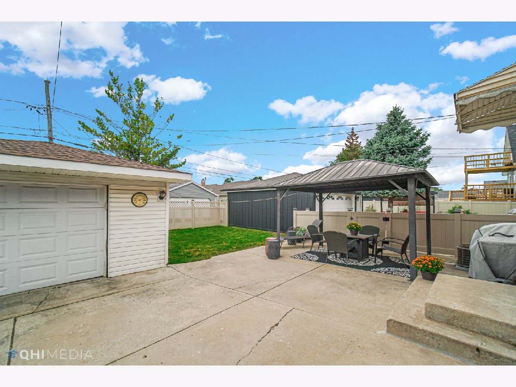
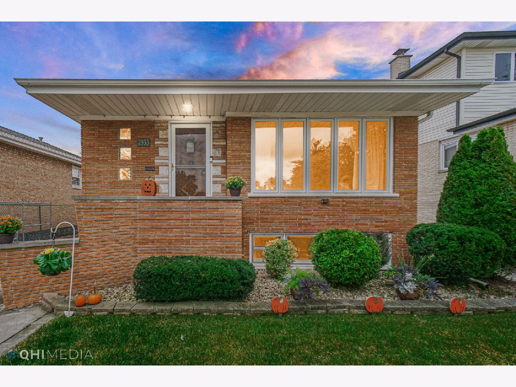
Room Specifics
Total Bedrooms: 3
Bedrooms Above Ground: 3
Bedrooms Below Ground: 0
Dimensions: —
Floor Type: Hardwood
Dimensions: —
Floor Type: Hardwood
Full Bathrooms: 3
Bathroom Amenities: —
Bathroom in Basement: 1
Rooms: Foyer
Basement Description: Finished
Other Specifics
| 1 | |
| Concrete Perimeter | |
| Concrete | |
| Patio, Porch | |
| — | |
| 0.106 | |
| Full | |
| None | |
| Vaulted/Cathedral Ceilings, Skylight(s), Bar-Dry, Hardwood Floors, Built-in Features, Bookcases | |
| Range, Microwave, Dishwasher, Refrigerator, Washer, Dryer | |
| Not in DB | |
| — | |
| — | |
| — | |
| — |
Tax History
| Year | Property Taxes |
|---|---|
| 2021 | $5,112 |
Contact Agent
Nearby Similar Homes
Nearby Sold Comparables
Contact Agent
Listing Provided By
Better Homes & Garden Real Estate

