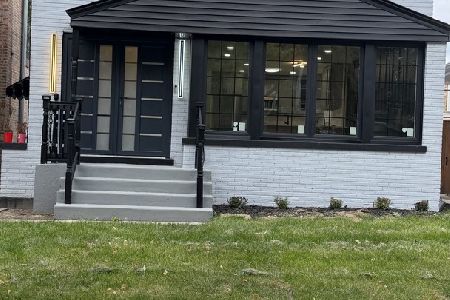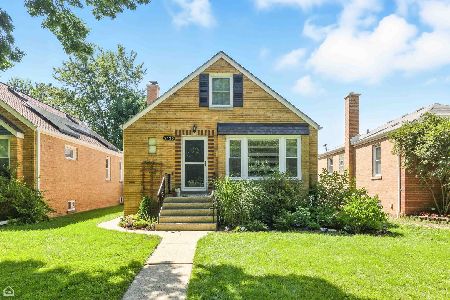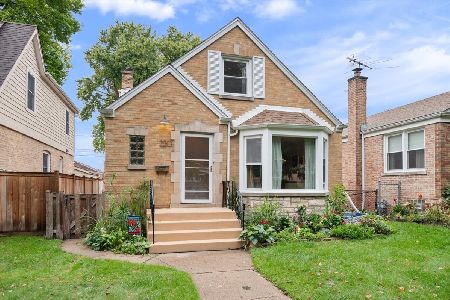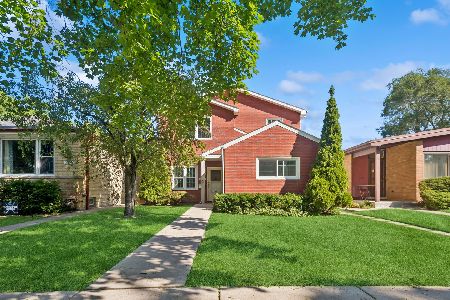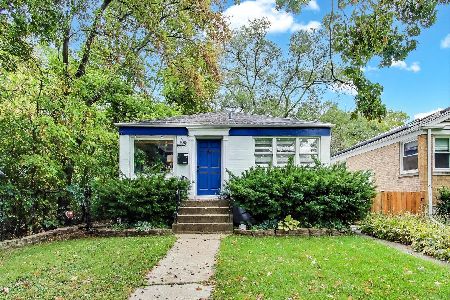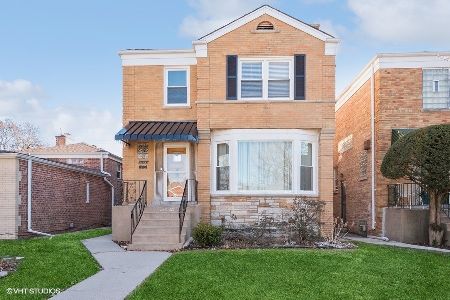2933 Birchwood Avenue, West Ridge, Chicago, Illinois 60645
$510,000
|
Sold
|
|
| Status: | Closed |
| Sqft: | 3,800 |
| Cost/Sqft: | $141 |
| Beds: | 4 |
| Baths: | 4 |
| Year Built: | 1949 |
| Property Taxes: | $8,121 |
| Days On Market: | 2954 |
| Lot Size: | 0,14 |
Description
Back on market...buyer couldn't get financing! Their loss is your gain! Space galore in the heart of West Rogers Park on a 50x124 lot! Extra wide Georgian is move in ready with recent updating, including painting & new carpeting. Huge open concept-eat in kitchen features: all stainless newer appliances & marble wrap around counter tops. 3 bedroom, 2 tandems & 2 full baths on 2nd floor + 1 bedroom down. Beautiful hardwood floors throughout, quality blend of classic and modern. Living room with bay window and wood burning fireplace. Separate dining room. 1st floor den. Walk out lower level has a huge family/rec room with gas fire place and stone surround, additional bedroom , 1/2 bath & a spacious Laundry/Utility room + your own wine room! Great outdoor space with front porch, huge back deck, side yard with vegetable garden and sunny yard with mature pear tree!
Property Specifics
| Single Family | |
| — | |
| Georgian | |
| 1949 | |
| English | |
| — | |
| No | |
| 0.14 |
| Cook | |
| — | |
| 0 / Not Applicable | |
| None | |
| Lake Michigan,Public | |
| Public Sewer | |
| 09800601 | |
| 10253100410000 |
Nearby Schools
| NAME: | DISTRICT: | DISTANCE: | |
|---|---|---|---|
|
Grade School
Rogers Elementary School |
299 | — | |
|
High School
Mather High School |
299 | Not in DB | |
Property History
| DATE: | EVENT: | PRICE: | SOURCE: |
|---|---|---|---|
| 2 Mar, 2018 | Sold | $510,000 | MRED MLS |
| 11 Jan, 2018 | Under contract | $535,000 | MRED MLS |
| 14 Nov, 2017 | Listed for sale | $535,000 | MRED MLS |
Room Specifics
Total Bedrooms: 4
Bedrooms Above Ground: 4
Bedrooms Below Ground: 0
Dimensions: —
Floor Type: Carpet
Dimensions: —
Floor Type: Carpet
Dimensions: —
Floor Type: Other
Full Bathrooms: 4
Bathroom Amenities: Separate Shower,Soaking Tub
Bathroom in Basement: 1
Rooms: Den,Deck,Foyer,Mud Room,Office,Pantry,Recreation Room,Storage,Tandem Room
Basement Description: Partially Finished,Exterior Access
Other Specifics
| — | |
| — | |
| — | |
| — | |
| — | |
| 50X125 | |
| Unfinished | |
| Full | |
| Hardwood Floors | |
| Range, Microwave, Dishwasher, Refrigerator, Washer, Dryer | |
| Not in DB | |
| Park, Curbs, Sidewalks, Street Lights, Street Paved | |
| — | |
| — | |
| Wood Burning, Gas Log |
Tax History
| Year | Property Taxes |
|---|---|
| 2018 | $8,121 |
Contact Agent
Nearby Similar Homes
Nearby Sold Comparables
Contact Agent
Listing Provided By
@properties

