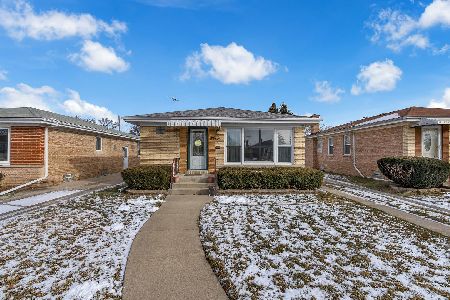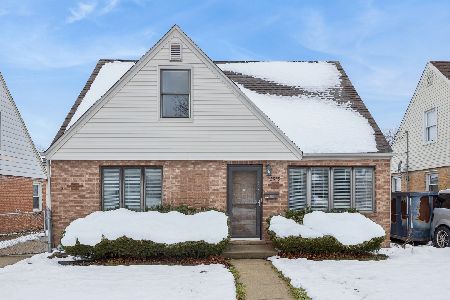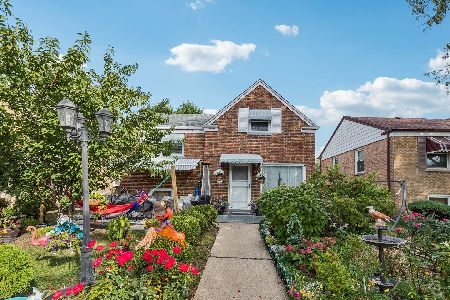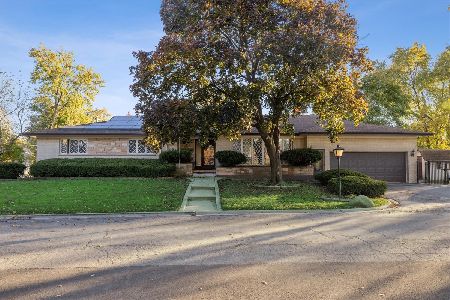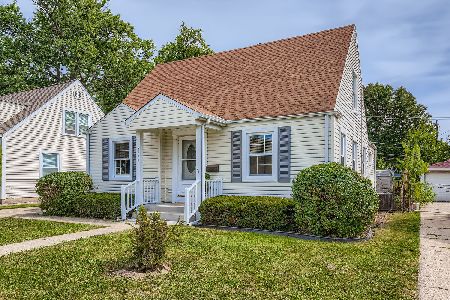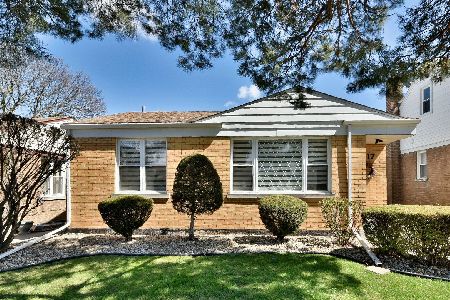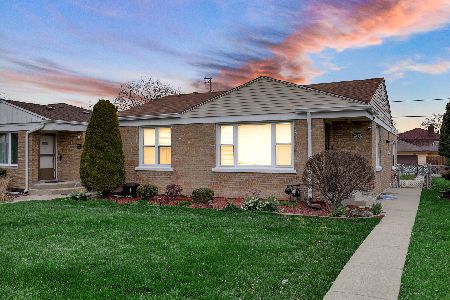2933 George Street, Franklin Park, Illinois 60131
$171,500
|
Sold
|
|
| Status: | Closed |
| Sqft: | 1,471 |
| Cost/Sqft: | $112 |
| Beds: | 3 |
| Baths: | 2 |
| Year Built: | 1952 |
| Property Taxes: | $5,483 |
| Days On Market: | 3958 |
| Lot Size: | 0,11 |
Description
Spacious 3 bdrm Ranch w/2 full baths & family room. Refinished Hardwood in 2 bdrms & living rm. Finished basement with overhead sewer system. Fenced yard w/1 car garage. Close to shopping & transportation. All appliances stay, quick close possible.
Property Specifics
| Single Family | |
| — | |
| Ranch | |
| 1952 | |
| Full | |
| — | |
| No | |
| 0.11 |
| Cook | |
| — | |
| 0 / Not Applicable | |
| None | |
| Lake Michigan | |
| Public Sewer | |
| 08869581 | |
| 12281190210000 |
Nearby Schools
| NAME: | DISTRICT: | DISTANCE: | |
|---|---|---|---|
|
Grade School
Westdale Elementary School |
83 | — | |
|
Middle School
Mannheim Middle School |
83 | Not in DB | |
|
High School
West Leyden High School |
212 | Not in DB | |
Property History
| DATE: | EVENT: | PRICE: | SOURCE: |
|---|---|---|---|
| 2 Mar, 2012 | Sold | $135,000 | MRED MLS |
| 16 Feb, 2012 | Under contract | $139,900 | MRED MLS |
| 20 Jan, 2012 | Listed for sale | $139,900 | MRED MLS |
| 13 May, 2015 | Sold | $171,500 | MRED MLS |
| 29 Mar, 2015 | Under contract | $165,000 | MRED MLS |
| 23 Mar, 2015 | Listed for sale | $165,000 | MRED MLS |
Room Specifics
Total Bedrooms: 3
Bedrooms Above Ground: 3
Bedrooms Below Ground: 0
Dimensions: —
Floor Type: Carpet
Dimensions: —
Floor Type: Carpet
Full Bathrooms: 2
Bathroom Amenities: —
Bathroom in Basement: 0
Rooms: No additional rooms
Basement Description: Finished
Other Specifics
| 2 | |
| Concrete Perimeter | |
| Off Alley | |
| Patio, Storms/Screens | |
| — | |
| 40X124 | |
| Unfinished | |
| None | |
| Hardwood Floors | |
| — | |
| Not in DB | |
| — | |
| — | |
| — | |
| — |
Tax History
| Year | Property Taxes |
|---|---|
| 2012 | $1,457 |
| 2015 | $5,483 |
Contact Agent
Nearby Similar Homes
Nearby Sold Comparables
Contact Agent
Listing Provided By
RE/MAX Action

