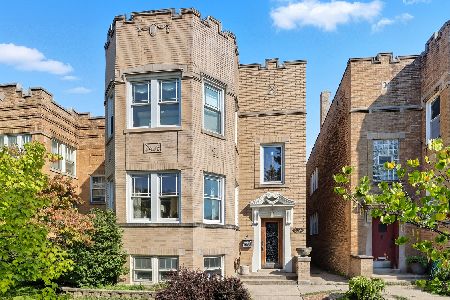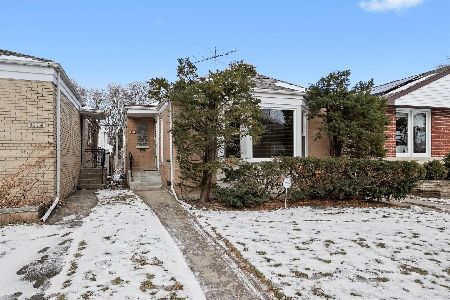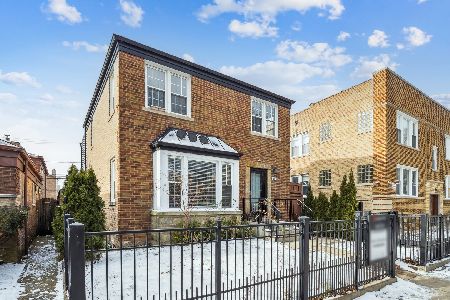2933 Lunt Avenue, West Ridge, Chicago, Illinois 60645
$430,000
|
Sold
|
|
| Status: | Closed |
| Sqft: | 2,187 |
| Cost/Sqft: | $205 |
| Beds: | 3 |
| Baths: | 3 |
| Year Built: | — |
| Property Taxes: | $5,939 |
| Days On Market: | 4700 |
| Lot Size: | 0,00 |
Description
Stunning jumbo brick Georgian in mint condition! Features include sunny,spacious rooms,graceful arches, lovely arch detail,gleaming HDWD Flrs & two FP. Den w/3 exposures, lrg eat-in kitchen w/bay, maple floor & lots of cabinet/counter space. Lrg BR's, mbr bth, finished bsmt family room, A/C, 2 car gar. Great storage/closet space. Beautifully landscaped front & back yards. Many updates/improvements. Great location!!
Property Specifics
| Single Family | |
| — | |
| Georgian | |
| — | |
| Full | |
| GEORGIAN | |
| No | |
| — |
| Cook | |
| — | |
| 0 / Not Applicable | |
| None | |
| Lake Michigan | |
| Public Sewer | |
| 08298269 | |
| 10361100080000 |
Property History
| DATE: | EVENT: | PRICE: | SOURCE: |
|---|---|---|---|
| 20 Jun, 2013 | Sold | $430,000 | MRED MLS |
| 26 Apr, 2013 | Under contract | $449,000 | MRED MLS |
| 21 Mar, 2013 | Listed for sale | $449,000 | MRED MLS |
Room Specifics
Total Bedrooms: 3
Bedrooms Above Ground: 3
Bedrooms Below Ground: 0
Dimensions: —
Floor Type: Hardwood
Dimensions: —
Floor Type: Hardwood
Full Bathrooms: 3
Bathroom Amenities: —
Bathroom in Basement: 0
Rooms: Den,Foyer,Workshop
Basement Description: Finished
Other Specifics
| 2 | |
| Concrete Perimeter | |
| — | |
| Storms/Screens | |
| — | |
| 32X125 | |
| — | |
| Full | |
| Bar-Wet, Hardwood Floors | |
| Range, Portable Dishwasher, Refrigerator, Washer, Dryer | |
| Not in DB | |
| — | |
| — | |
| — | |
| Gas Log |
Tax History
| Year | Property Taxes |
|---|---|
| 2013 | $5,939 |
Contact Agent
Nearby Similar Homes
Nearby Sold Comparables
Contact Agent
Listing Provided By
Jameson Sotheby's International Realty









