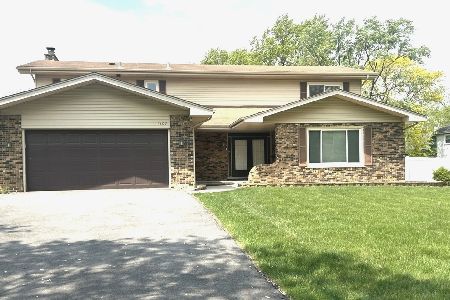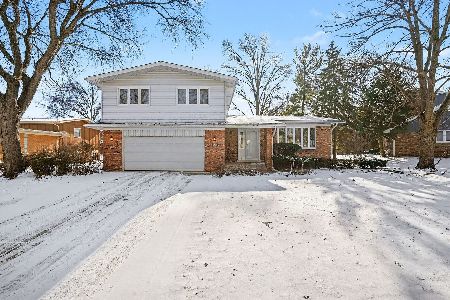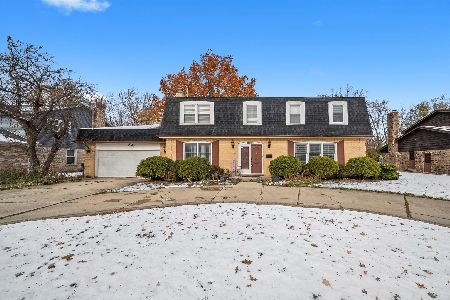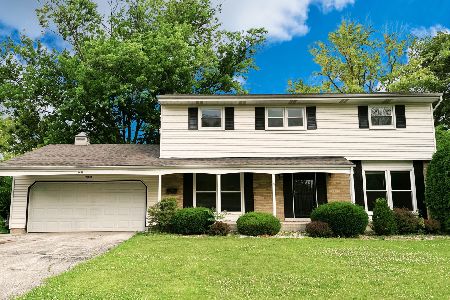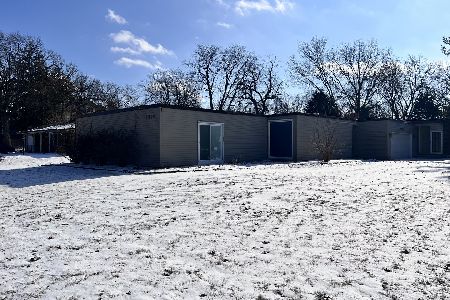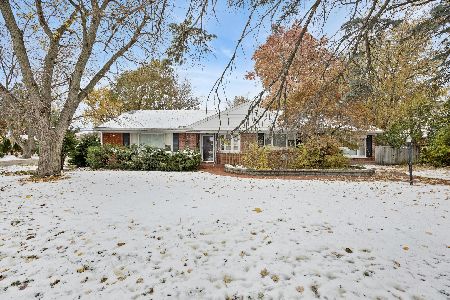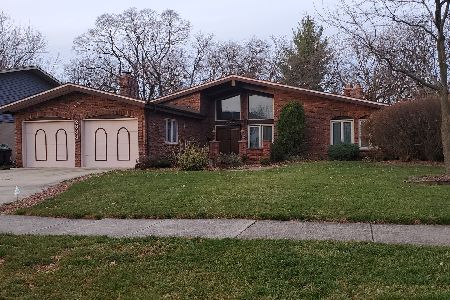2933 Scott Crescent, Flossmoor, Illinois 60422
$289,000
|
Sold
|
|
| Status: | Closed |
| Sqft: | 2,586 |
| Cost/Sqft: | $116 |
| Beds: | 3 |
| Baths: | 4 |
| Year Built: | 1977 |
| Property Taxes: | $10,117 |
| Days On Market: | 2316 |
| Lot Size: | 0,29 |
Description
Rare unique brick ranch home with modern and vintage charm welcomes you. You will walk through a double door entry with cathedral ceilings and marble flooring. The spacious foyer is open to the living room. Features include: Cathedral ceilings with solid wood detailing.Wood floors, update kitchen w/granite counter tops, breakfast bar, double oven and a 42 inch refrigerator. Three fireplaces, 3 1/2 baths, two Jacuzzi's and a soaking tub. . Sauna, exercise room, cedar closet, and solid wood paneled doors throughout. Master bedroom suite w/ fireplace, two spacious bedrooms include a connecting updated bath.The kitchen opens to the family room w/fireplace, and a first floor laundry room. This home offers tons of amenities. You will enjoy spending time in your 2,500 foot lower level that features a spacious rec and entertainment room with a 15 foot custom bar that accommodates 8 stools. An exercise room with a sauna and full bath, spacious cedar closet, storage room, newer hot water heater and 2 furnaces. A well maintain home with quality craftsmanship. Hurry and make your appointment today.
Property Specifics
| Single Family | |
| — | |
| Ranch | |
| 1977 | |
| Full | |
| RANCH | |
| No | |
| 0.29 |
| Cook | |
| — | |
| — / Not Applicable | |
| None | |
| Lake Michigan | |
| Public Sewer | |
| 10536626 | |
| 31121190450000 |
Nearby Schools
| NAME: | DISTRICT: | DISTANCE: | |
|---|---|---|---|
|
High School
Homewood-flossmoor High School |
233 | Not in DB | |
Property History
| DATE: | EVENT: | PRICE: | SOURCE: |
|---|---|---|---|
| 31 Jan, 2020 | Sold | $289,000 | MRED MLS |
| 7 Jan, 2020 | Under contract | $299,000 | MRED MLS |
| 2 Oct, 2019 | Listed for sale | $299,000 | MRED MLS |
Room Specifics
Total Bedrooms: 3
Bedrooms Above Ground: 3
Bedrooms Below Ground: 0
Dimensions: —
Floor Type: Hardwood
Dimensions: —
Floor Type: Hardwood
Full Bathrooms: 4
Bathroom Amenities: Whirlpool,Separate Shower,Bidet,Soaking Tub
Bathroom in Basement: 1
Rooms: Recreation Room,Game Room,Exercise Room,Family Room
Basement Description: Finished
Other Specifics
| 2 | |
| Concrete Perimeter | |
| Concrete | |
| Deck | |
| Landscaped | |
| 12525 | |
| — | |
| Full | |
| Vaulted/Cathedral Ceilings, Sauna/Steam Room, Bar-Wet, Hardwood Floors, First Floor Laundry, Walk-In Closet(s) | |
| Double Oven, Dishwasher, High End Refrigerator, Cooktop, Range Hood | |
| Not in DB | |
| — | |
| — | |
| — | |
| — |
Tax History
| Year | Property Taxes |
|---|---|
| 2020 | $10,117 |
Contact Agent
Nearby Similar Homes
Nearby Sold Comparables
Contact Agent
Listing Provided By
Richmond Partners Real Estate

