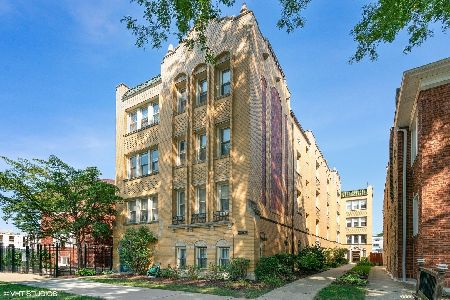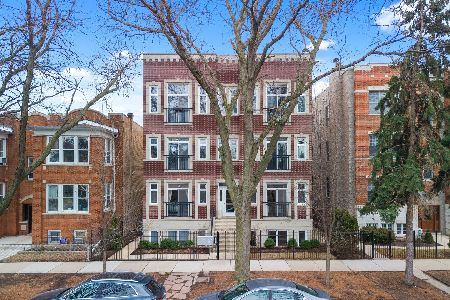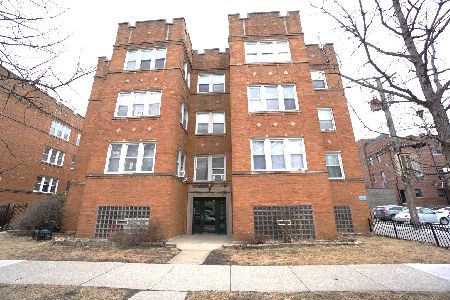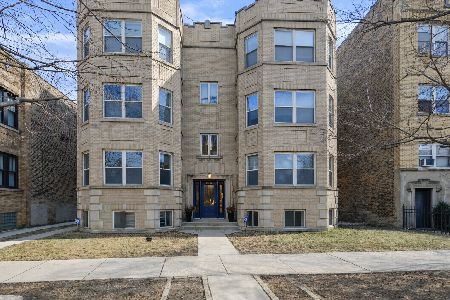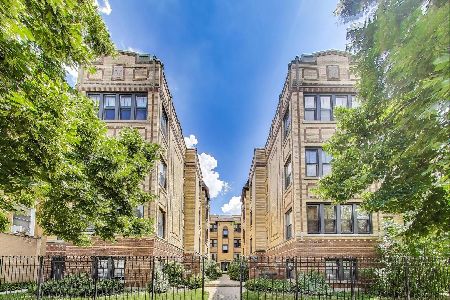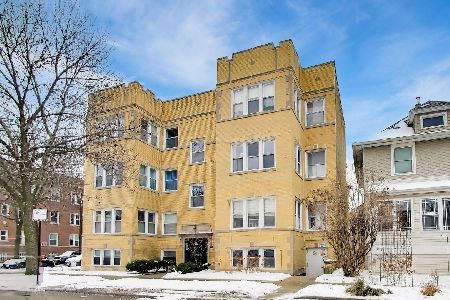2934 Montrose Avenue, Albany Park, Chicago, Illinois 60618
$310,000
|
Sold
|
|
| Status: | Closed |
| Sqft: | 1,550 |
| Cost/Sqft: | $203 |
| Beds: | 3 |
| Baths: | 2 |
| Year Built: | 2005 |
| Property Taxes: | $5,547 |
| Days On Market: | 2348 |
| Lot Size: | 0,00 |
Description
Brick Building in Ravenswood Manor, 3 bedroom, 2 bath corner condo with balcony and 1 heated garage parking space included in boutique elevator building, perfectly located in Waters school district. Features: spacious living/dining room with gas fireplace and kitchen with 42 inch cabinets, granite counters, stainless steel appliances and breakfast bar. Master suite has dual professionally organized closets and marble bath with dual vanity, whirlpool tub, separate shower and heated floors. Additional features: in-unit washer/dryer, 11 foot ceilings, refinished hardwood floors in main living areas, new paint, recessed lighting. The DoorBird Video Intercom system, New A/C. Move in ready. Fantastic location near CTA brown line, Lincoln Square shops, restaurants and Horner & Welles Park. Pet friendly. Priced to sell, must see!
Property Specifics
| Condos/Townhomes | |
| 3 | |
| — | |
| 2005 | |
| None | |
| — | |
| No | |
| — |
| Cook | |
| Ravenswood Manor | |
| 297 / Monthly | |
| Water,Insurance,Security,Exterior Maintenance,Scavenger,Snow Removal | |
| Lake Michigan | |
| Public Sewer | |
| 10531971 | |
| 13131290401007 |
Property History
| DATE: | EVENT: | PRICE: | SOURCE: |
|---|---|---|---|
| 18 Aug, 2015 | Under contract | $0 | MRED MLS |
| 8 Jul, 2015 | Listed for sale | $0 | MRED MLS |
| 12 Sep, 2017 | Under contract | $0 | MRED MLS |
| 6 Jul, 2017 | Listed for sale | $0 | MRED MLS |
| 30 Dec, 2019 | Sold | $310,000 | MRED MLS |
| 11 Dec, 2019 | Under contract | $314,000 | MRED MLS |
| — | Last price change | $317,000 | MRED MLS |
| 27 Sep, 2019 | Listed for sale | $317,000 | MRED MLS |
Room Specifics
Total Bedrooms: 3
Bedrooms Above Ground: 3
Bedrooms Below Ground: 0
Dimensions: —
Floor Type: Carpet
Dimensions: —
Floor Type: Carpet
Full Bathrooms: 2
Bathroom Amenities: Separate Shower,Double Sink
Bathroom in Basement: 0
Rooms: No additional rooms
Basement Description: None
Other Specifics
| 1 | |
| Concrete Perimeter | |
| — | |
| — | |
| Corner Lot | |
| COMMON | |
| — | |
| Full | |
| Vaulted/Cathedral Ceilings, Elevator, Hardwood Floors, Walk-In Closet(s) | |
| Range, Microwave, Dishwasher, Refrigerator, Washer, Dryer, Stainless Steel Appliance(s) | |
| Not in DB | |
| — | |
| — | |
| Elevator(s) | |
| Ventless |
Tax History
| Year | Property Taxes |
|---|---|
| 2019 | $5,547 |
Contact Agent
Nearby Similar Homes
Nearby Sold Comparables
Contact Agent
Listing Provided By
Joyce & Kerrigan Real Estate

