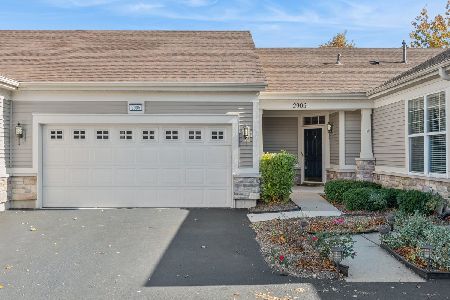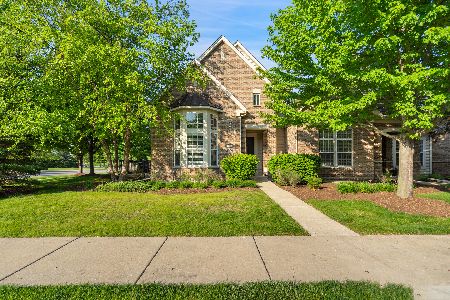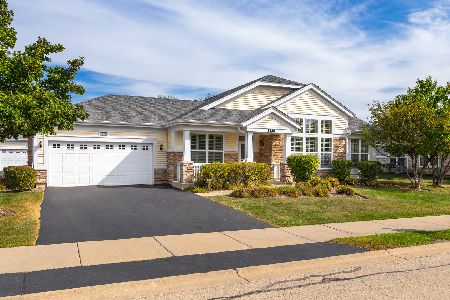2934 Normandy Circle, Naperville, Illinois 60564
$392,500
|
Sold
|
|
| Status: | Closed |
| Sqft: | 2,544 |
| Cost/Sqft: | $157 |
| Beds: | 3 |
| Baths: | 3 |
| Year Built: | 2009 |
| Property Taxes: | $8,121 |
| Days On Market: | 3000 |
| Lot Size: | 0,00 |
Description
Highly sought after Venice model in maintenance-free Carillon Club of Naperville. This beautiful end unit offers an abundance of natural light, 9ft. ceilings, hardwood floors, architectural arches and built-in bookcases. Stunning kitchen w/ maple cabinets,quartz counters & SS appliances, opens to a 2-story breakfast room featuring french doors and built-in desk. 1st floor master suite has dual raised vanities, separate shower,tub and walk-in closet. 1st floor study w/custom built-in bookcase, french doors. Upstairs enjoy a large loft,2 bedrooms,full bath& large bonus room perfect as a media room or additional storage! Huge laundry room w/2 closets! NEW Water heater (2017) NEW Washer (2017) NEW Refrigerator (2017). Walk to clubhouse in this 55+ adult community offering a gated entry, golf course, 3 pools & tennis courts.
Property Specifics
| Condos/Townhomes | |
| 2 | |
| — | |
| 2009 | |
| None | |
| VENICE | |
| No | |
| — |
| Will | |
| Carillon Club | |
| 270 / Monthly | |
| Insurance,Security,Clubhouse,Exercise Facilities,Pool,Exterior Maintenance,Lawn Care,Snow Removal | |
| Lake Michigan,Public | |
| Public Sewer | |
| 09788271 | |
| 0701043080180000 |
Property History
| DATE: | EVENT: | PRICE: | SOURCE: |
|---|---|---|---|
| 2 Apr, 2010 | Sold | $326,630 | MRED MLS |
| 15 Mar, 2010 | Under contract | $356,630 | MRED MLS |
| 13 Sep, 2009 | Listed for sale | $356,630 | MRED MLS |
| 12 Jan, 2018 | Sold | $392,500 | MRED MLS |
| 15 Dec, 2017 | Under contract | $400,000 | MRED MLS |
| 1 Nov, 2017 | Listed for sale | $400,000 | MRED MLS |
| 14 Jul, 2020 | Sold | $428,000 | MRED MLS |
| 11 Jun, 2020 | Under contract | $439,900 | MRED MLS |
| — | Last price change | $445,900 | MRED MLS |
| 15 Jan, 2020 | Listed for sale | $445,900 | MRED MLS |
Room Specifics
Total Bedrooms: 3
Bedrooms Above Ground: 3
Bedrooms Below Ground: 0
Dimensions: —
Floor Type: Carpet
Dimensions: —
Floor Type: Carpet
Full Bathrooms: 3
Bathroom Amenities: —
Bathroom in Basement: 0
Rooms: Bonus Room,Den,Loft
Basement Description: None
Other Specifics
| 2 | |
| — | |
| Asphalt | |
| Patio, Storms/Screens, End Unit, Cable Access | |
| — | |
| COMMON | |
| — | |
| Full | |
| — | |
| Range, Microwave, Dishwasher, Refrigerator, Washer, Dryer, Disposal | |
| Not in DB | |
| — | |
| — | |
| Exercise Room, Golf Course, Park, Party Room, Indoor Pool, Pool, Tennis Court(s) | |
| — |
Tax History
| Year | Property Taxes |
|---|---|
| 2018 | $8,121 |
| 2020 | $7,905 |
Contact Agent
Nearby Similar Homes
Nearby Sold Comparables
Contact Agent
Listing Provided By
Baird & Warner








