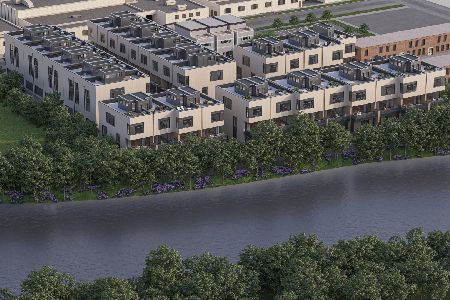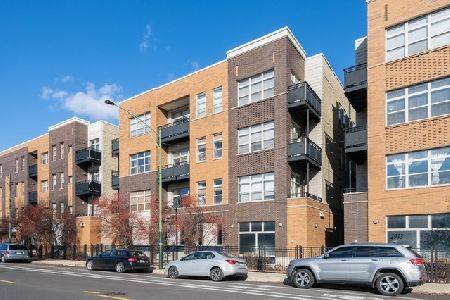2935 Clybourn Avenue, North Center, Chicago, Illinois 60618
$320,000
|
Sold
|
|
| Status: | Closed |
| Sqft: | 1,259 |
| Cost/Sqft: | $258 |
| Beds: | 2 |
| Baths: | 2 |
| Year Built: | 2001 |
| Property Taxes: | $4,946 |
| Days On Market: | 1961 |
| Lot Size: | 0,00 |
Description
Take a 3D Tour, CLICK on the 3D BUTTON & Walk Around. Bright & move in ready 2 bed/2 bath in premier Lakeview location! Beautiful hardwood floors, high ceilings, and an abundance of natural light flow throughout. The open concept chefs kitchen features wood cabinetry, granite countertops, stainless steel appliances, and island with breakfast bar. The generous living/dining room is great for entertaining guests. Step out onto your gorgeous east facing balcony- perfect for grilling out! Unwind in the master bedroom with plush carpeting, custom organized closet, and en-suite bath. Unit includes in unit laundry and additional storage space. One indoor garage parking space included in the price. Amazing location! Steps from Costco, Hamlin Park, transportation, expressway, and everything Roscoe Village has to offer!
Property Specifics
| Condos/Townhomes | |
| 4 | |
| — | |
| 2001 | |
| None | |
| — | |
| No | |
| — |
| Cook | |
| Welbourn Row | |
| 278 / Monthly | |
| Water,Parking,Insurance,Security,Exterior Maintenance,Lawn Care,Scavenger,Snow Removal | |
| Lake Michigan,Public | |
| Public Sewer | |
| 10844594 | |
| 14301190461004 |
Nearby Schools
| NAME: | DISTRICT: | DISTANCE: | |
|---|---|---|---|
|
Grade School
Jahn Elementary School |
299 | — | |
Property History
| DATE: | EVENT: | PRICE: | SOURCE: |
|---|---|---|---|
| 26 Jul, 2013 | Sold | $293,500 | MRED MLS |
| 15 May, 2013 | Under contract | $297,000 | MRED MLS |
| 23 Apr, 2013 | Listed for sale | $297,000 | MRED MLS |
| 27 Oct, 2020 | Sold | $320,000 | MRED MLS |
| 5 Sep, 2020 | Under contract | $324,999 | MRED MLS |
| 2 Sep, 2020 | Listed for sale | $324,999 | MRED MLS |

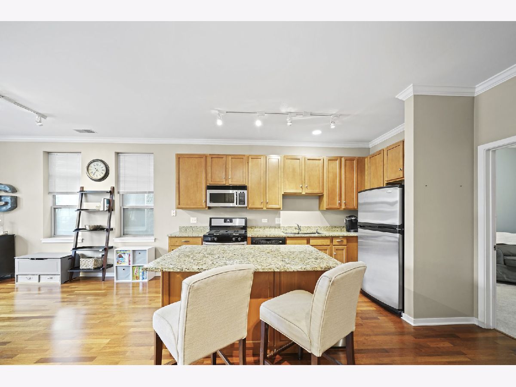
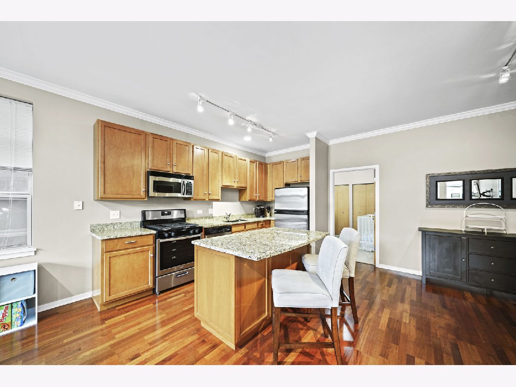
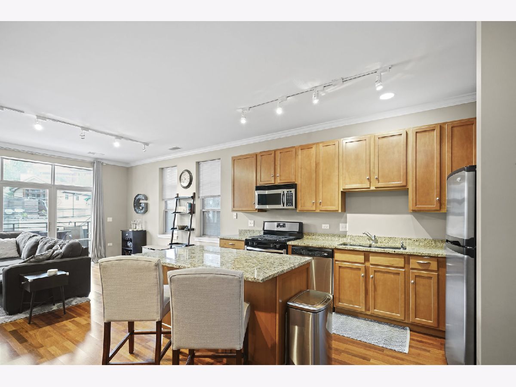
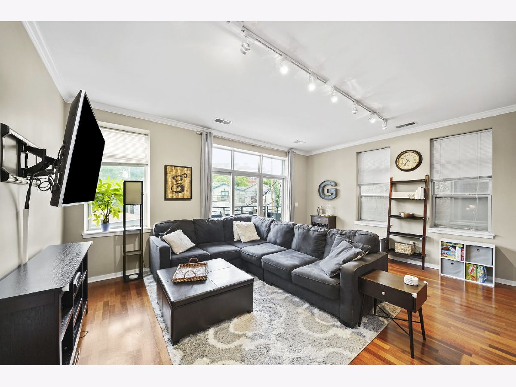
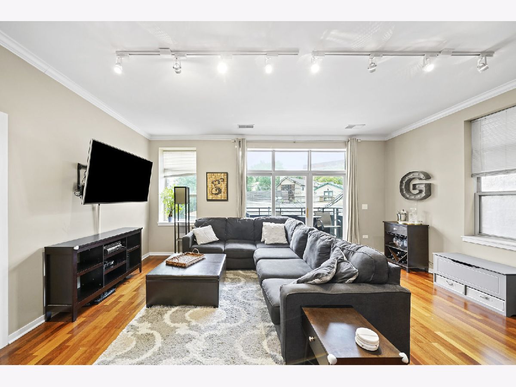
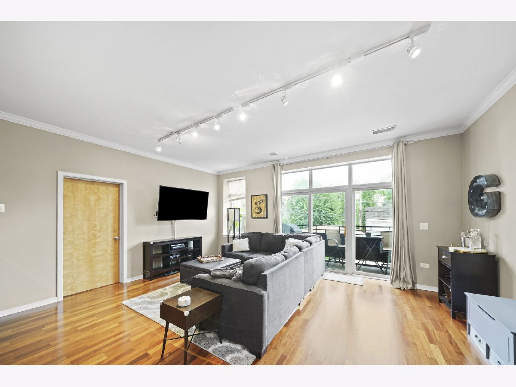
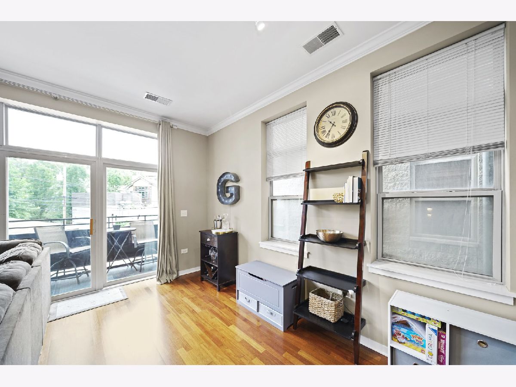
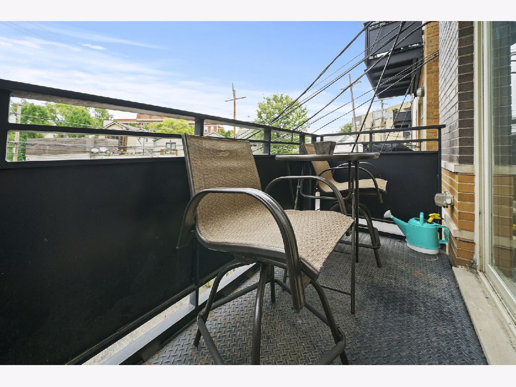
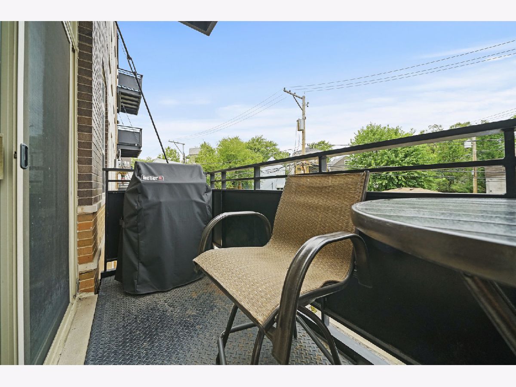
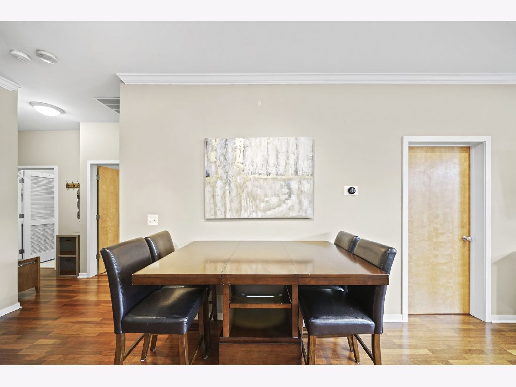
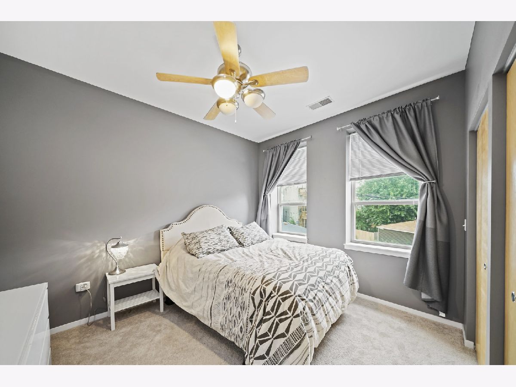
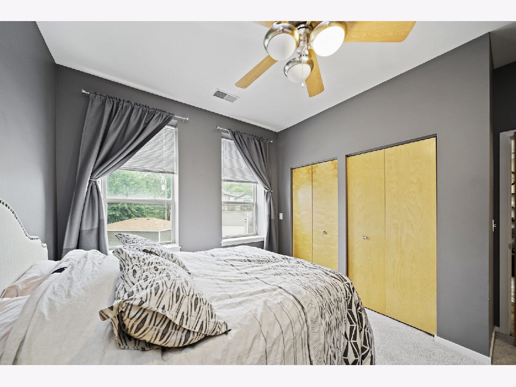
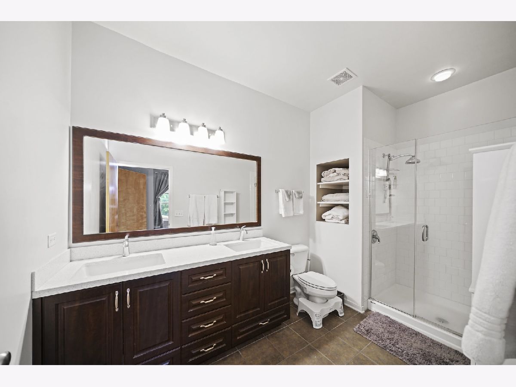
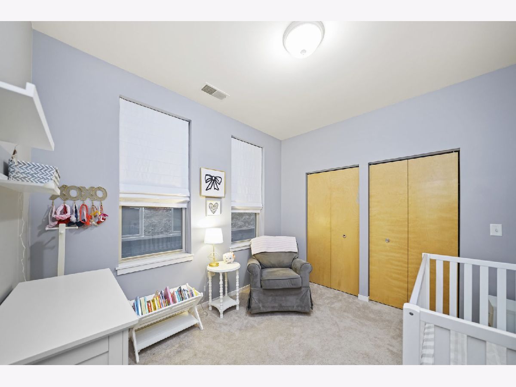
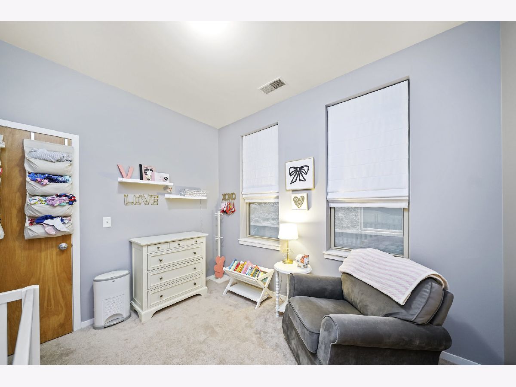
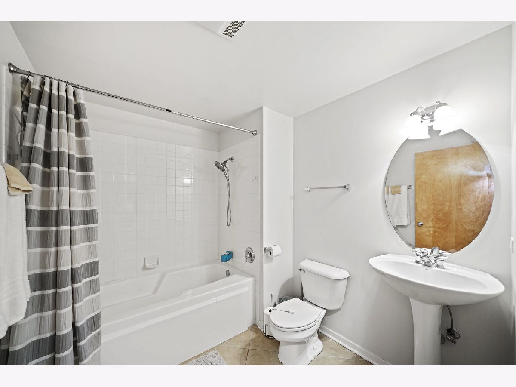
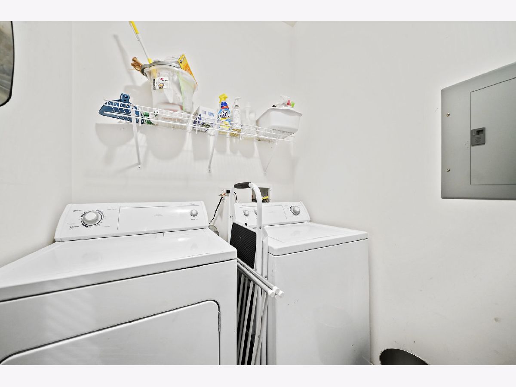
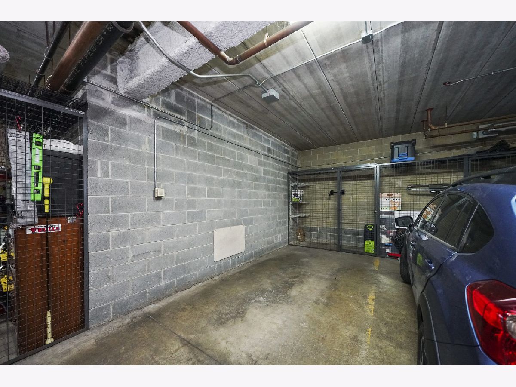
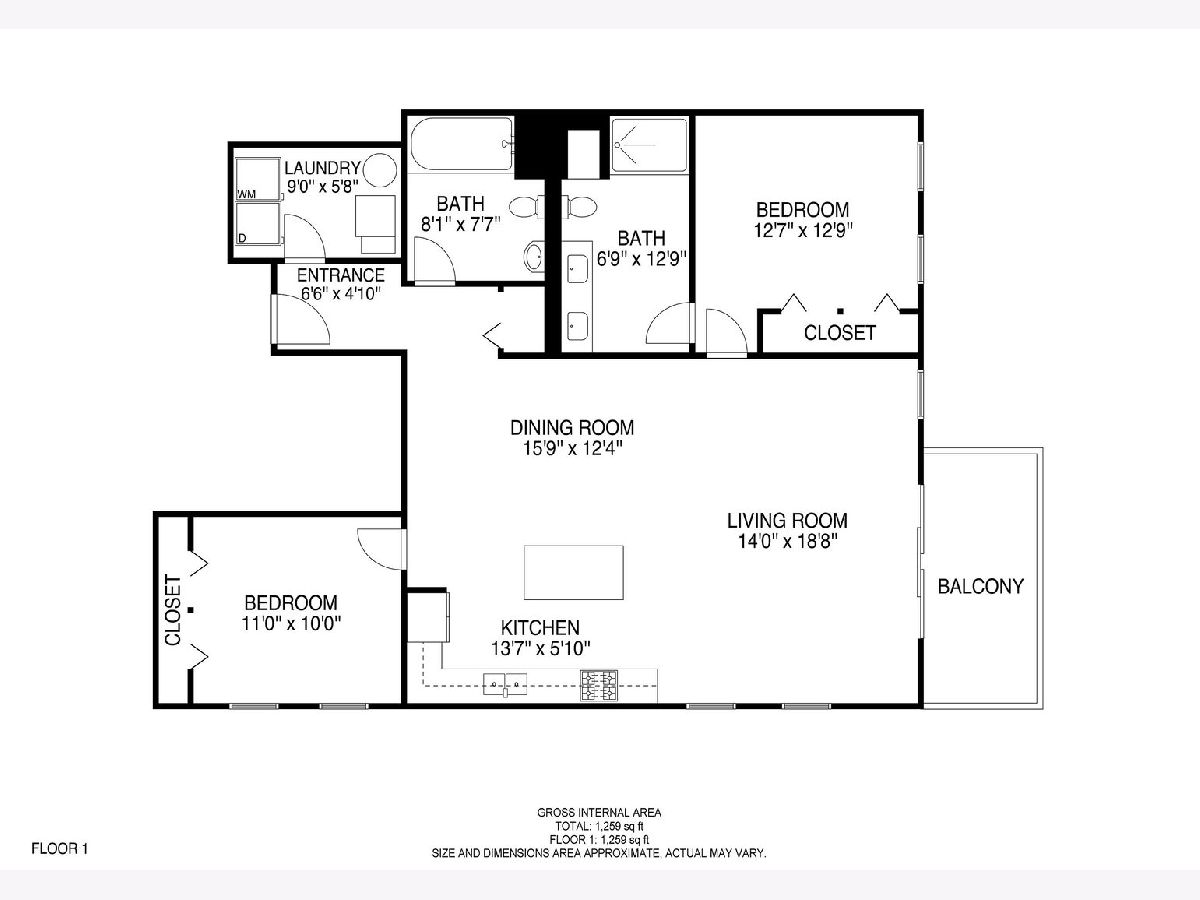
Room Specifics
Total Bedrooms: 2
Bedrooms Above Ground: 2
Bedrooms Below Ground: 0
Dimensions: —
Floor Type: Carpet
Full Bathrooms: 2
Bathroom Amenities: Separate Shower,Double Sink
Bathroom in Basement: 0
Rooms: Foyer
Basement Description: None
Other Specifics
| 1 | |
| Concrete Perimeter | |
| Asphalt | |
| Balcony, Storms/Screens, Door Monitored By TV, Cable Access | |
| Common Grounds,Fenced Yard | |
| COMMON | |
| — | |
| Full | |
| Elevator, Hardwood Floors, Laundry Hook-Up in Unit, Storage, Built-in Features, Open Floorplan | |
| Range, Microwave, Dishwasher, Refrigerator, Washer, Dryer, Disposal, Stainless Steel Appliance(s) | |
| Not in DB | |
| — | |
| — | |
| Elevator(s), Storage | |
| — |
Tax History
| Year | Property Taxes |
|---|---|
| 2013 | $3,894 |
| 2020 | $4,946 |
Contact Agent
Nearby Similar Homes
Nearby Sold Comparables
Contact Agent
Listing Provided By
Americorp, Ltd

